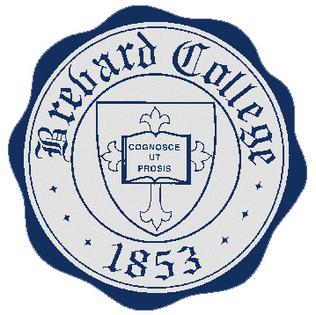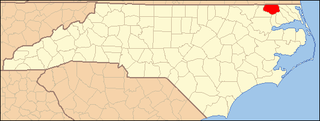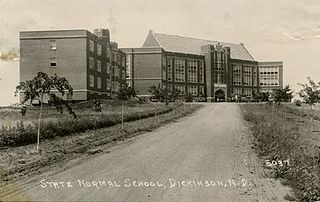
Transylvania County is a county in the U.S. state of North Carolina. As of the 2020 census the population is 32,986. Its county seat is Brevard.

Pfeiffer University is a private university in Misenheimer, North Carolina. It is affiliated with the United Methodist Church.

Pisgah National Forest is a National Forest in the Appalachian Mountains of western North Carolina. It is administered by the United States Forest Service, part of the United States Department of Agriculture. The Pisgah National Forest is completely contained within the state of North Carolina. The forest is managed together with the other three North Carolina National Forests from common headquarters in Asheville, North Carolina. There are local ranger district offices located in Pisgah Forest, Mars Hill, and Nebo.
Indianola is a historic unincorporated community on Merritt Island in Brevard County, Florida, United States. It is centered on Indianola Drive, which is about half a mile south of where State Road 528, the Bennett Causeway across the Indian River, enters Merritt Island. It extends north of 528 a short distance to include the Indianola Cemetery near the Barge Canal, and east to State Road 3

Brevard College is a private college in Brevard, North Carolina. The college grants the Bachelor of Arts. Bachelor of Science, and Master of Science degrees.

The Boca Chita Key Historic District is a U.S. historic district within the Biscayne National Park in Miami-Dade County, Homestead, Florida. Located on the northwest section of Boca Chita Key, delimited by Biscayne Bay in the north and west and a half ruined stone wall on its southern side, it contains three historic buildings and the Boca Chita Lighthouse. On 1 August 1997, it was listed in the National Register of Historic Places for its architectural, historical and recreational values.

St. Philip's Episcopal Church is a historic Episcopal church located at 256 E. Main Street in Brevard, Transylvania County, North Carolina. It was designed by architect Louis Humbert Asbury and built in 1926. It is a tall one-story, Normanesque Revival style stone structure on a nave plan, with a narthex/tower on the main elevation and a chancel on the rear. It has a two-story bell tower and stained glass windows.

This list includes properties and districts listed on the National Register of Historic Places in Gates County, North Carolina. Click the "Map of all coordinates" link to the right to view a Google map of all properties and districts with latitude and longitude coordinates in the table below.
Richard Sharp Smith was an English-born American architect, associated with Biltmore Estate and Asheville, North Carolina. Clay Griffith with the North Carolina State Historic Preservation Office says, "The influence of Richard Sharp Smith’s architecture in Asheville and western North Carolina during the first quarter of the twentieth century cannot be overstated." His vernacular style combines elements of Craftsman, Colonial Revival, English cottage, Shingle, and Tudor Revival architectural styles. He is associated with some of America's important architectural firms of the late 19th century—Richard Morris Hunt, Bradford Lee Gilbert, and Reid & Reid.

The Dickinson State Normal School Campus District in Dickinson, North Dakota is a 16-acre (6.5 ha) historic district that has work dating to 1922. It includes Tudor Revival architecture. It has also been known as Dickinson State Teachers College, Dickinson State College, and Dickinson State University.

Hunting Creek Railroad Bridge is a historic stone railroad bridge located at Morganton, Burke County, North Carolina. It was built about 1860, and is a two-span, stone arch bridge. It measures 130 feet long and stands about 24 feet above the creek. It was replaced by another bridge by at least 1890.

Dr. Glenn R. Frye House is a historic home located at Hickory, Catawba County, North Carolina. It was built in 1937, and is a two-story, Colonial Revival style stone dwelling. It has a 1+1⁄2-story frame wing. Also on the property are the contributing garage (1937); wrought-iron balustrade, fence, and gates (1937); and stone wall (1937).

John D. McIver Farm is a historic home and farm located near Sanford, Lee County, North Carolina. The farmhouse was built about 1855, and is a two-story, weatherboarded, mortise-and-tenon frame I-house with Greek Revival style design elements. It sits on a brick and brownstone foundation, has exterior gable-end brick chimneys, an integral one-story-ell, and later additions. Also on the property are the contributing meat house, well no. 1, wooden gate posts and fence, and corn crib.

William Breese Jr. House, also known as the Colonial Inn and the Inn at Brevard, is a historic home located at Brevard, Transylvania County, North Carolina. It was built about 1902, and is a two-story, Classical Revival style frame dwelling with a pebbledash finish and hipped roof. It has a two-story rear ell and features a central, two-story Ionic order entrance portico. It was converted for use as an inn and restaurant around 1955.

Max and Claire Brombacher House, also known as Hemlock Hill, is a historic home located at Brevard, Transylvania County, North Carolina. It was built in 1940, and is a one-story, rectangular, Rustic style stone dwelling. It has a pyramidal roof over the south block and a side-gable over the north wing. It was constructed of irregular, jagged-edge stones by local stonemasons.

Godfrey-Barnette House is a historic home located at Brevard, Transylvania County, North Carolina. It was built about 1918, and is a 2+1⁄2-story, five bay, English Manorial Revival style stone dwelling with a modified T-plan. It has a clipped gable roof, porch, and sun room. Also on the property is a contributing stone fence.

William H. Grogan House is a historic home located at Brevard, Transylvania County, North Carolina. It was built about 1890, and is a 1+1⁄2-story, gable-front and wing form frame farmhouse, with Late Victorian style decorative details. It rests on a stone foundation and has a stepped, single shouldered, exterior stone chimney.

Royal and Louise Morrow House, also known as Stone Cottage, is a historic home located at Brevard, Transylvania County, North Carolina. It was built in 1915, and is a 1+1⁄2-story, Bungalow / American Craftsman style stone dwelling. It has a steep, side-gable roof and three-bay wall dormers. Also on the property is a contributing garage.

Main Street Historic District is a national historic district located at Brevard, Transylvania County, North Carolina. It encompasses 32 contributing buildings in the central business district of Brevard. The district developed between about 1874 and 1952 and includes notable examples of Early Commercial, Second Empire, and Classical Revival style architecture. Located in the district are the separately listed McMinn Building and Transylvania County Courthouse. Other notable buildings include the Lowe Auto Company, Brevard Banking Company (1924), Brevard Drugs/Mull's Grocery, Brevard City Hall and Fire Station (1926), Plummer's Department Store (1911), Brevard Banking Company (1924) designed by Erle Stillwell, Co-ed Theater (1939), Pearlman's (1952), Aethelwold Hotel, and City Market.

East Main Street Historic District is a national historic district located at Brevard, Transylvania County, North Carolina. It encompasses 14 contributing buildings, 1 contributing structure, and 1 contributing site in a predominantly residential section of Brevard. The district developed between about 1900 and 1959 and includes notable examples of Colonial Revival and Bungalow / American Craftsman style architecture. Located in the district are the separately listed St. Philip's Episcopal Church, Silvermont, William Breese, Jr., House, Charles E. Orr House, Royal and Louise Morrow House, and Max and Claire Brombacher House. Other notable buildings include the Lankford-Cleveland House, Brevard-Davidson River Presbyterian Church, White House, Wyke-Barclay House (1905), and Carrier-Plummer House (1914).






















