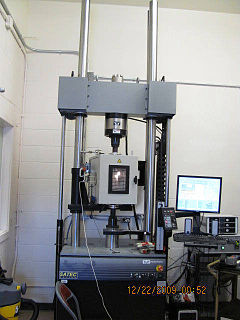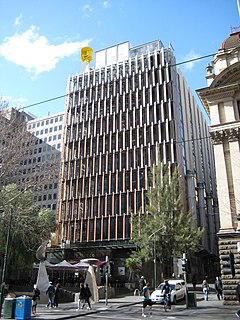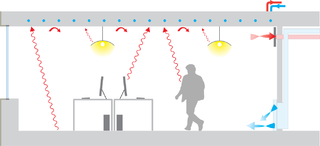
A Trombe wall is a massive Equator-facing wall that is painted a dark color in order to absorb thermal energy from incident sunlight and covered with a glass on the outside with an insulating air-gap between the wall and the glaze. A Trombe wall is a passive solar building design strategy that adopts the concept of indirect-gain, where sunlight first strikes a solar energy collection surface which covers thermal mass located between the Sun and the space. The sunlight absorbed by the mass is converted to thermal energy (heat) and then transferred into the living space.

In passive solar building design, windows, walls, and floors are made to collect, store, reflect, and distribute solar energy in the form of heat in the winter and reject solar heat in the summer. This is called passive solar design because, unlike active solar heating systems, it does not involve the use of mechanical and electrical devices.

Indoor air quality (IAQ) is the air quality within and around buildings and structures. IAQ is known to affect the health, comfort, and well-being of building occupants. Poor indoor air quality has been linked to sick building syndrome, reduced productivity, and impaired learning in schools.

Green building refers to both a structure and the application of processes that are environmentally responsible and resource-efficient throughout a building's life-cycle: from planning to design, construction, operation, maintenance, renovation, and demolition. This requires close cooperation of the contractor, the architects, the engineers, and the client at all project stages. The Green Building practice expands and complements the classical building design concerns of economy, utility, durability, and comfort. In doing so, the three dimensions of sustainability, i.e., planet, people and profit across the entire supply chain need to be considered.

Sustainable architecture is architecture that seeks to minimize the negative environmental impact of buildings by efficiency and moderation in the use of materials, energy, development space and the ecosystem at large. Sustainable architecture uses a conscious approach to energy and ecological conservation in the design of the built environment.

Building science is the collection of scientific knowledge that focuses on the analysis of the physical phenomena affecting buildings. Building physics, architectural science and applied physics are terms used for the knowledge domain that overlaps with building science.
Passive cooling is a building design approach that focuses on heat gain control and heat dissipation in a building in order to improve the indoor thermal comfort with low or no energy consumption. This approach works either by preventing heat from entering the interior or by removing heat from the building. Natural cooling utilizes on-site energy, available from the natural environment, combined with the architectural design of building components, rather than mechanical systems to dissipate heat. Therefore, natural cooling depends not only on the architectural design of the building but on how the site's natural resources are used as heat sinks. Examples of on-site heat sinks are the upper atmosphere, the outdoor air (wind), and the earth/soil.

Building insulation is any object in a building used as insulation for any purpose. While the majority of insulation in buildings is for thermal purposes, the term also applies to acoustic insulation, fire insulation, and impact insulation. Often an insulation material will be chosen for its ability to perform several of these functions at once.
Thermal comfort is the condition of mind that expresses satisfaction with the thermal environment and is assessed by subjective evaluation. The human body can be viewed as a heat engine where food is the input energy. The human body will release excess heat into the environment, so the body can continue to operate. The heat transfer is proportional to temperature difference. In cold environments, the body loses more heat to the environment and in hot environments the body does not release enough heat. Both the hot and cold scenarios lead to discomfort. Maintaining this standard of thermal comfort for occupants of buildings or other enclosures is one of the important goals of HVAC design engineers.
The Haute Qualité Environnementale or HQE is a standard for green building in France, based on the principles of sustainable development first set out at the 1992 Earth Summit. The standard is controlled by the Paris-based Association pour la Haute Qualité Environnementale (ASSOHQE).

Council House 2 (also known as CH2), is an office building located at 240 Little Collins Street in the CBD of Melbourne, Australia. It is used by the City of Melbourne council, and in April 2005, became the first purpose-built office building in Australia to achieve a maximum Six Green Star rating, certified by the Green Building Council of Australia. CH2 officially opened in August 2006.
Ecological design or ecodesign is an approach to designing products with special consideration for the environmental impacts of the product during its whole lifecycle. It was defined by Sim Van der Ryn and Stuart Cowan as "any form of design that minimizes environmentally destructive impacts by integrating itself with living processes." Ecological design is an integrative ecologically responsible design discipline. Ecological design can also be posited as the process within design and development of integration environmental consideration into product design and development with the aim of reducing environmental impacts of products through their life cycle.
Post Occupancy Evaluation (POE) has its origins in Scotland and the United States and has been used in one form or another since the 1960s. Preiser and colleagues define POE as "the process of evaluating buildings in a systematic and rigorous manner after they have been built and occupied for some time".
Environmentally sustainable design is the philosophy of designing physical objects, the built environment, and services to comply with the principles of ecological sustainability.
AIRLOG is a European Union FP7 project that was scheduled to run from 1 February 2012 to 31 January 2014. The aim of AIRLOG was to develop technology that would assist auditors of indoor air quality (IAQ) and educate the public about IAQ. AIRLOG was to also create an integrated platform for IAQ audit management. As such, the project was to provide best practice digital guide for the European Union.

The Terry Thomas Building, located in the South Lake Union neighborhood of Seattle, Washington is a sustainable, LEED-certified office building completed in 2008. The Terry Thomas is Seattle's first commercial office building structure developed in decades without central air conditioning. It was designed by Seattle-based architectural firm Weber Thompson, who also designed the interiors of the building and use it as their headquarters.
Green Building Initiative (GBI) is a 501(c)(3) nonprofit organization that owns and administers the Green Globes green building assessment and certification in the United States and Canada. It was established in 2004 and is headquartered in Portland, Oregon.

Radiant heating and cooling is a category of HVAC technologies that exchange heat by both convection and radiation with the environments they are designed to heat or cool. There are many subcategories of radiant heating and cooling, including: "radiant ceiling panels", "embedded surface systems", "thermally active building systems", and infrared heaters. According to some definitions, a technology is only included in this category if radiation comprises more than 50% of its heat exchange with the environment; therefore technologies such as radiators and chilled beams are usually not considered radiant heating or cooling. Within this category, it is practical to distinguish between high temperature radiant heating, and radiant heating or cooling with more moderate source temperatures. This article mainly addresses radiant heating and cooling with moderate source temperatures, used to heat or cool indoor environments. Moderate temperature radiant heating and cooling is usually composed of relatively large surfaces that are internally heated or cooled using hydronic or electrical sources. For high temperature indoor or outdoor radiant heating, see: Infrared heater. For snow melt applications see: Snowmelt system.
Passive survivability refers to a building's ability to maintain critical life-support conditions in the event of extended loss of power, heating fuel, or water. This idea proposes that designers should incorporate ways for a building to continue sheltering inhabitants for an extended period of time during and after a disaster situation, whether it be a storm that causes a power outage, a drought which limits water supply, or any other possible event.
Healthy building refers to an emerging area of interest that supports the physical, psychological, and social health and well-being of people in buildings and the built environment. Buildings can be key promoters of health and well-being since most people spend a majority of their time indoors. According to the National Human Activity Pattern Survey, Americans spend “an average of 87% of their time in enclosed buildings and about 6% of their time in enclosed vehicles.”









