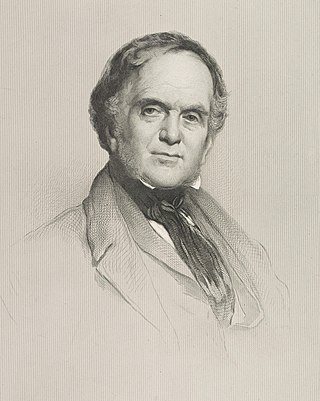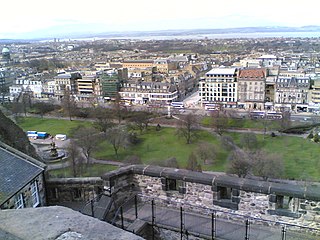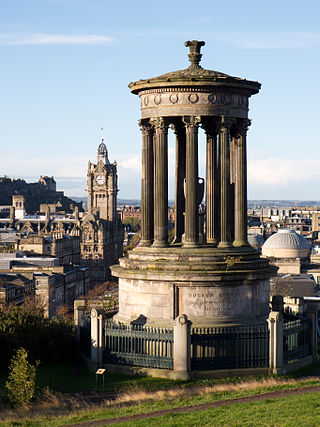
William Henry PlayfairFRSE was a prominent Scottish architect in the 19th century who designed the Eastern, or Third, New Town and many of Edinburgh's neoclassical landmarks.

Calton Hill is a hill in central Edinburgh, Scotland, situated beyond the east end of Princes Street and included in the city's UNESCO World Heritage Site. Views of, and from, the hill are often used in photographs and paintings of the city.

The New Town is a central area of Edinburgh, the capital of Scotland. It was built in stages between 1767 and around 1850, and retains much of its original neo-classical and Georgian period architecture. Its best known street is Princes Street, facing Edinburgh Castle and the Old Town across the geological depression of the former Nor Loch. Together with the West End, the New Town was designated a UNESCO World Heritage Site alongside the Old Town in 1995. The area is also famed for the New Town Gardens, a heritage designation since March 2001.

The Grange is an affluent suburb of Edinburgh, just south of the city centre, with Morningside and Greenhill to the west, Newington to the east, The Meadows park and Marchmont to the north, and Blackford Hill to the south. It is a conservation area characterised by large early Victorian stone-built villas and mansions, often with very large gardens. The Grange was built mainly between 1830 and 1890, and the area represented the idealisation of country living within an urban setting.

The Dugald Stewart Monument is a memorial to the Scottish philosopher Dugald Stewart (1753–1828). It is situated on Calton Hill overlooking the city of Edinburgh and was designed by Scottish architect William Henry Playfair.
Frederick Thomas Pilkington (1832-1898), pupil of his father, was a "Rogue" British architect, practising in the Victorian High Gothic revival style. He designed mostly churches and institutional buildings in Scotland. Typical of his work is the Barclay Church in Edinburgh, a polychrome stone structure with early French Gothic details.
Sir Mitchell Mitchell-Thomson, 1st Baronet, FRSE, FSA(Scot) was a British merchant and businessman who served as the Lord Provost of Edinburgh 1897 to 1900. He was also a Director of the Bank of Scotland.

Regent Terrace is a residential street of 34 classical 3-bay townhouses built on the upper south side of Calton Hill in the city of Edinburgh, Scotland. Regent Terrace is within the Edinburgh New and Old Town UNESCO World Heritage Site inscribed in 1995.
Sir Hew Hamilton Dalrymple, was Unionist Party Member of Parliament for Wigtownshire.

The Old Calton Burial Ground is a cemetery in Edinburgh, Scotland. It located at Calton Hill to the north-east of the city centre. The burial ground was opened in 1718, and is the resting place of several notable Scots, including philosopher David Hume, scientist John Playfair, rival publishers William Blackwood and Archibald Constable, and clergyman Dr Robert Candlish. It is also the site of the Political Martyrs' Monument, an obelisk erected to the memory of a number of political reformers, and Scotland's American Civil War Memorial.

John Chesser (1819-1892) was a nineteenth-century Scottish architect largely based in Edinburgh. He was described as "the prime exponent of terrace design at the time". A very high number of his works are now category A listed buildings, evidencing the quality of his work, particularly in the West End of Edinburgh.

Charles George Hood Kinnear FRIBA ARSA FRSE was one half of Peddie & Kinnear partnership, one of Scotland’s most renowned and prodigious architectural firms. They were noted for their development of the Scots Baronial style, typified by Cockburn Street in Edinburgh, which evokes a highly medieval atmosphere. Kinnear was also a pioneer photographer credited with inventing the bellows attachment on early cameras.

Francis Chalmers Crawford FRSE (1851–1908) was a Scottish stockbroker of fame as an amateur botanist and ornithologist. Saxifraga crawfordii is named after him. He served as President of the Scottish Microscopical Society.

John Tait (1787-1856) was a Scottish architect operating in the first half of the 19th century responsible for several fine streets in Edinburgh all of which are listed buildings. One of his creations, 15 Rutland Square, houses the Royal Incorporation of Architects in Scotland.

The Regent, Royal and Carlton Terrace Gardens are private communal gardens in the New Town area of Edinburgh, EH7. They lie over a 4.8-hectare (12-acre) site on the east side of Calton Hill. The gardens have been listed on the Inventory of Gardens and Designed Landscapes as part of the New Town gardens heritage designation since March 2001. The gardens form some of the collection of New Town Gardens.

Royal Terrace is a grand street in the city of Edinburgh, Scotland, on the north side of Calton Hill within the New Town and part of the UNESCO World Heritage Site inscribed in 1995, built on the south side of a setted street, facing the sloping banks of London Road Gardens, formerly Royal Terrace Gardens, with views looking north towards Leith and the Firth of Forth.

London Road Gardens are one of the collection of New Town Gardens located close to the city centre of Edinburgh in the New Town, part of the UNESCO World Heritage Site inscribed in 1995. They occupy a long strip of land from east to west along the lower northern slope of Calton Hill, with an area of 4.37 hectares. The gardens are notable for their large, old trees including limes and some fine, surviving elms, also spring flowers, particularly daffodils.

The following outline is provided as an overview of and topical guide to Edinburgh:

William Allan of Glen JP (1788–1868) was a 19th-century Scottish merchant who served as Lord Provost of Edinburgh from 1829 to 1831.



















