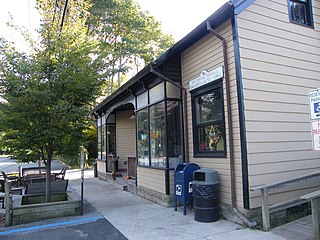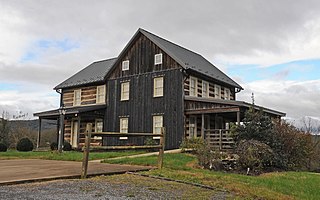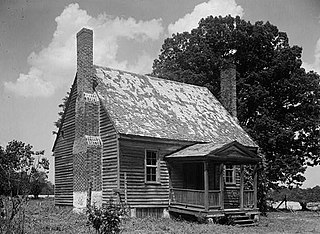
Green Level is an unincorporated community near the town of Cary in southwestern Wake County, North Carolina, United States. It was founded around 1800, and is one of the oldest surviving crossroads communities in the Raleigh area.

The Hood–Anderson Farm is a historic home and farm and national historic district located at Eagle Rock, Wake County, North Carolina, a suburb of the state capital Raleigh. The main house was built about 1839, and is an example of transitional Federal / Greek Revival style I-house. It is two stories with a low-pitched hip roof and a rear two-story, hipped-roof ell. The front facade features a large, one-story porch, built in 1917, supported by Tuscan order columns. Also on the property are the contributing combined general store and post office (1854), a one-room dwelling, a two-room tenant/slave house, a barn (1912), a smokehouse, and several other outbuildings and sites including a family cemetery.

Preston City is a village and the original town center of the town of Preston, Connecticut. The core of the village around the junction of Old Northwest Road and Route 164 is designated as the Preston City Historic District, a historic district that is listed on the National Register of Historic Places. The district is located along Old Shetucket and Amos Roads, which, prior to the 1930s, were major thoroughfares.

The United States Customhouse is a historic and active custom house at 2nd and William Streets in New Bedford, Massachusetts. Architect Robert Mills designed the custom house in 1834 in a Greek Revival style. It has been used by the U.S. Customs Service ever since, and today serves as a port of entry.

The Fairmount Historic District is a 409 acres (166 ha) historic district located along County Route 517 in the Fairmount section of Tewksbury Township, near Califon, in Hunterdon County, New Jersey. It was added to the National Register of Historic Places on December 20, 1996 for its significance in architecture, exploration/settlement, and industry. The district includes 72 contributing buildings that were deemed to be contributing to the historic character of the area, plus five contributing structures, nine contributing sites, and one contributing object. One contributing building is located in Washington Township, Morris County.

Sagaponack Historic District is a national historic district located at Sagaponack in Suffolk County, New York. There are 131 contributing buildings, one contributing site, and three contributing structures. It includes residences, farm complexes, agricultural buildings, the Sagaponack School, and the General Store / Post Office. Dwellings reflect residential development from Sagaponack's early settlement in the 17th century, Federal and Greek Revival style residences of the early to mid-18th century, popular revival styles of the mid- to late-19th century, and early 20th century American Foursquare and Bungalow styles,

Rock Hill Farm, also known as the Davis-Stauffer Farm Complex, is a historic home and farm and national historic district located at Montgomery Township in Franklin County, Pennsylvania. The district includes 12 contributing buildings, 2 contributing sites, and 3 contributing structures. They are associated with three areas: the Davis-Chamber farmstead, Eliab Negley House, and Joseph Negley farmstead. Contributing components of the Davis-Chamber farmstead include the log and frame main house, 18th century log smokehouse, limestone milk house, frame wash house, frame outhouse, frame wagon shed, and a frame barn with concrete sile. The property also includes a stone wall, and the archaeological remains of earlier buildings including a limestone mill dismantled about 1930. The Eliab Negley House is a log dwelling built between 1810 and 1823. The Joseph Negley farmstead includes a Greek Revival-style dwelling built between 1836 and 1850, with later modifications about 1900. Also on the property are a contributing 19th century smokehouse, a frame wagon shed, and a large shed.

Boykin Mill Complex, also known as Mill Tract Plantation, is a national historic district located near Camden, Kershaw County, South Carolina. The district encompasses nine contributing buildings, two contributing sites, and four contributing structures. “Boykin Mill” denotes a community which consists of an old post office, an old general store, a c. 1905 grist mill, mill pond, mill dam, gates, and canals. The community also includes an early 19th-century Greek Revival style Baptist church, one mid-19th-century residence, three 20th-century residences built for mill workers, and a smoke house. An American Civil War battle site is also a part of the Boykin Mill community. The Battle of Boykin's Mill took place on April 17, 1865.

The Billy Horne Farm is a historic farm and national historic district located near Polkton, Anson County, North Carolina. It includes four contributing buildings and two contributing sites. They include a two-story weatherboard frame house in the Federal and vernacular Greek Revival style ; a 19th-century frame overseer / tenant house; a 19th-century corncrib / granary; a 19th-century carriage house; the farm landscape; and the Horne Family Cemetery.

The Chambers–Morgan Farm is a historic farm and national historic district located near White Store, Anson County, North Carolina. It includes four contributing buildings, three contributing sites, and six contributing structures. They include the Greek Revival style Chambers–Morgan House (1829); blacksmith shop, "light house", car shed (1930s), two corn cribs, barn, cemetery (1830–1866), well, pump house, two ponds, and the farm landscape.

Robert Harvey Morrison Farm and Pioneer Mills Gold Mine, also known as Cedarvale, is a historic home and farm and national historic district located near Midland, Cabarrus County, North Carolina. The district encompasses five contributing buildings and three contributing sites. The house was built about 1846, and is a two-story, three bay Greek Revival style frame dwelling. It features a full width one-story, hip roof porch. Also on the property are the contributing smokehouse, log barn, shed, shop, and the remains of the Pioneer Mills Gold Mine including the mine shaft site, ore mill site, and miner's cabin site.

Rock Barn Farm, also known as the Hoke-Roseman Farm, is a historic farm located near Claremont, Catawba County, North Carolina. It has 4 contributing buildings, 2 contributing site and 2 contributing structures. The house was built about 1870, and is a two-story, vernacular Greek Revival style frame farmhouse. Also on the property are the contributing remnant of Island Ford Road, corn crib, car shed, granary, two story bank barn known as the "Rock Barn", foundation wall, and the farm acreage.

Cooleemee Mill Town Historic District is a national historic district located at Cooleemee, Davie County, North Carolina. The district encompasses 433 contributing buildings, 1 contributing site, and 6 contributing structures on the original Cooleemee Cotton Mill Company property at Cooleemee. It was developed between 1898 and 1967, and includes notable examples of Gothic Revival, American Craftsman, and Colonial Revival style architecture. Notable contributing resources include the mill houses of 12 house types, Cooleemee Cotton Mill complex, Pest House and the company farm, Friendship Baptist Church, North Cooleemee Elementary School (1952), Church of the Good Shepherd (1925), Cooleemee United Methodist Church (1932), First Baptist Church of Cooleemee (1949), Cooleemee Recreation Center Bathhouse (1949), “The Holler,” and “Riverside Park,” also known as “Park Hill.”

Upper Town Creek Rural Historic District is a national historic district located near Wilson, in Edgecombe and Wilson County, North Carolina. The district encompasses 117 contributing buildings and 2 contributing structures on four contiguous farms near Wilson. The main plantation house on each farm are the Federal-style W. D. Petway House ; the Greek Revival house built for Colonel David Williams ; the house built for Cally S. Braswell ; and the board and batten Gothic Revival Jesse Norris House. The remaining contributing building and structures include packhouses, tobacco barns, tenant houses, and other agricultural outbuildings.

Clayton Family Farm, also known as John and Matthew Clayton Farm, is a historic farm complex and national historic district located at Stanleyville, Forsyth County, North Carolina. The district encompasses eight contributing buildings and four contributing sites dated between about 1800 and 1931. They include two historic roadbeds, an historic pond site, the weatherboarded log John Clayton House, the brick Greek Revival style Matthew C. Clayton House (1879), the former Clayton Store, five log and frame outbuildings, and the family cemetery.

Cascine is a historic plantation complex and national historic district located near Louisburg, Franklin County, North Carolina. The district encompasses 12 contributing buildings, 4 contributing sites, and 3 contributing structures. The main house was built about 1850, and is a large two-story, Greek Revival style frame dwelling, in the manner of Jacob W. Holt, with Gothic Revival style influences. Also on the property is a small, one-story frame dwelling dated to about 1752. It was repaired and refurbished in the mid-20th century. Also on the property are the contributing brick kitchen, frame stable, granary, carriage house, family cemetery, slave cemetery, remains of slave quarters, tenant house, six log and frame tobacco barns, grist mill complex, and archaeological sites.

Summer Villa and McKay–Salmon House is a historic plantation complex and national historic district located near Lillington, Harnett County, North Carolina. It encompasses seven contributing buildings on a rural farm complex. Summer Villa was built about 1849, and is a two-story, five bay, Greek Revival style dwelling updated in the early 20th century Classical Revival style. It features a central, two-story pedimented portico supported by monumental Doric order columns with a one-story wraparound porch. The outbuildings associated with Summer Villa include the "Playhouse", carriage house, corn crib and three outbuildings. The McKay–Salmon House built in the last quarter of the 19th century and is a one-story decorated frame cottage.

Bryan–Bell Farm, also known as Oakview Plantation, is a historic plantation house and farm complex and national historic district located near Pollocksville, Jones County, North Carolina. The district encompasses 25 contributing buildings, 2 contributing sites, and 2 contributing structures spread over seven areas. The main house was built about 1844 in the Federal style, and renovated in 1920 in the Classical Revival style. It is a 2 1/2-story, five bay, frame residence with a monumental portico with Corinthian order columns. Among the other contributing resources are the farm landscape, office (1920s), seven pack houses (1920s), equipment building, storage building, barn, two chicken houses, stable / carriage house, two garages, equipment shed, metal silo, hay barn, two tobacco barns, I-house, a log barn, a small plank building, farm house, and 19th century graveyard.

Green Morris Farm was a historic home, farm, and national historic district located near Charlotte, Mecklenburg County, North Carolina. The district encompassed two contributing buildings and one contributing site in rural Mecklenburg County. The farmhouse was built about 1870, and was a two-story, three-bay I-house with two one-story rear additions. It had a hipped roof and blend of vernacular Greek Revival / Italianate style design elements. The front facade featured a one-story, facade-width porch topped by a center-bay balcony. Other contributing resources were a machinery shed and the agricultural landscape. It has been demolished.

Belvidere Historic District is a national historic district located at Belvidere, near Hertford, Perquimans County, North Carolina. The district encompasses 68 contributing buildings, 3 contributing sites, and 6 contributing structures in the rural agricultural area around the village of Belvidere. The district developed between about 1800 and 1949, and includes notable examples of Federal and Greek Revival style architecture. Notable buildings include the Joseph Smith House, Rufus White House, Edwin S. White Farm, Fernando C. White Mill Complex, John J. Chappell, Jr. Farm, and Murray and Fernando C. White Farm.















