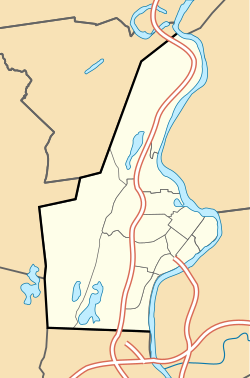Description and history
The Clovis Robert Block is located in the urban South Holyoke area of the city, at the junction of Main and Cabot Streets. It is four stories in height, its exterior finished in red brick and cast stone. A projecting cornice with brackets and modillion blocks extends across the top of its street-facing facades. The ground floor houses five retail spaces, those facing Main Street, with recessed entrances. Bands of brick corbelling separate the floors, and the Main Street facade has a central bowed copper-clad section four bays wide, with a gable at the top. Most windows outside that section are simple sash, set in segmented-arch openings with keystoned and shouldered lintels. The interior, which originally housed fifteen residential units on the upper floors, has been extensively altered, although interior stairwells retain some of their original finishes. [2]
The building was built in 1881 for Clovis Robert, an expatriate French Canadian, and expanded in 1888, both to an early design of Holyoke architect George P. B. Alderman. It was built during a period of major migration by French Canadians to the area, seeking work in the local mills. Robert was a prominent local developer and real estate agent for the Holyoke and Westfield Railroad, [3] : 27 with this described as his best-known development. He sold the building 1907. It has since had a succession of owners, and was in poor condition when listed on the National Register in 2002. [2] It has since been rehabilitated.
This page is based on this
Wikipedia article Text is available under the
CC BY-SA 4.0 license; additional terms may apply.
Images, videos and audio are available under their respective licenses.



