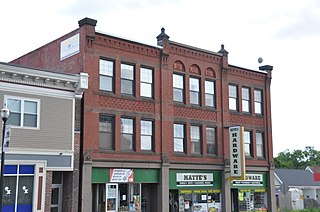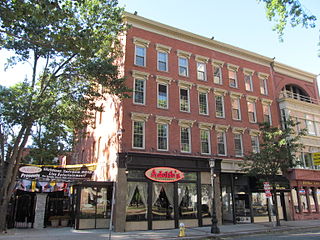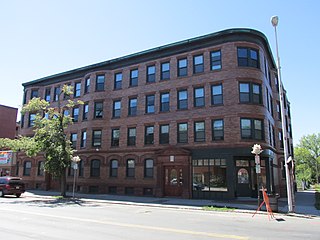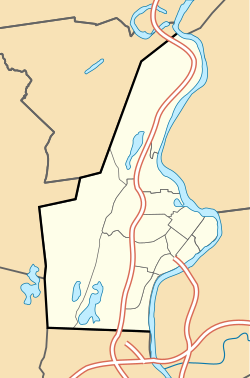
The Bank Building was a historic commercial building located at 40-44 South Street, in Uxbridge, Massachusetts. Until its destruction by fire in 2013, it was the best-preserved of Uxbridge's 19th century commercial buildings. It was built in 1895–96, and was listed on the National Register of Historic Places in 1983.

The French Congregational Church, known since 1919 as the First Spiritualist Church, is a historic High Victorian Gothic church on Union Street in Springfield, Massachusetts. The pressed brick church was built in 1887, under the sponsorship of Daniel B. Wesson, to provide a place of worship for French Huguenots employed by Smith & Wesson. It was listed on the National Register of Historic Places in 1983. In 2016, the building was moved to Union Street from its original site on Bliss Street, in order to make way for the MGM Springfield casino.

The Shumway Block is a historic commercial building in Webster, Massachusetts. Built in 1887, it is a well-preserved local example of late Victorian commercial brick architecture, and has played a prominent role in the business economy of the Webster downtown's west end. The block was listed on the National Register of Historic Places in 1980.

The Wollison–Shipton Building is a historic commercial block located at 142-156 North Street in Pittsfield, Massachusetts. Designed by architect H. Neil Wilson, it was built in 1888 when the area north of Park Square developed as a commercial and retail part of downtown Pittsfield.

The Wells Block is a historic mixed use commercial and residential block at 250-264 Worthington Street in downtown Springfield, Massachusetts. Built in 1876, it is a rare period example of a mixed-use retail and residential building. It was listed on the National Register of Historic Places in 1983.

The Walker Building is a historic commercial building at 1228-1244 Main Street in downtown Springfield, Massachusetts. Built in 1898, it is one of the best examples of Richardsonian Romanesque design in the city. It was listed on the National Register of Historic Places in 1983.

The Carlton House Block is a historic commercial and retail block at 9-13 Hampden Street in Springfield, Massachusetts. Built in 1873, and updated in the early 20th century, it is a good example of Italianate architecture, built during the downtown's development as an industrial and commercial center. The building was listed on the National Register of Historic Places in 1983.

The Colonial Block is a historic mixed-use retail, commercial, and residential block at 1139-55 Main Street in Springfield, Massachusetts. Built in 1902-05, it is a relatively rare example of a mixed use building from the period built to provide a mix of uses, in particular residential, at a time when most building in the area were built for commercial and retail purposes. It has also anchored the southern part of Springfield's downtown area where it begins transitioning to more residential use. It was listed on the National Register of Historic Places in 1983.

The Friedrich Block is a historic mixed-use commercial and residential block at 449-461 Main Street in Holyoke, Massachusetts. Built in 1908, it is a significant Renaissance Revival work by the local architect George P. B. Alderman, and for its association with the E.H. Friedrich Company, a manufacturer of metal architectural parts. The building was listed on the National Register of Historic Places in 2002.

The Mills—Hale—Owen Blocks were a collection of three historic mixed-use commercial and residential blocks at 959—991 Main Street in the South End of Springfield, Massachusetts. They occupied an entire city block on the east side of Main Street, between Union and Hubbard Streets, and were some of the city's best examples of commercial Italianate architecture, prior to their destruction in the 2011 Springfield tornado. They were listed on the National Register of Historic Places in 1985.

The Olmsted-Hixon-Albion Block is a historic commercial block at 1645-1659 Main Street in the north end of downtown Springfield, Massachusetts. The building is actually three separate 19th-century buildings that were conjoined by internal connections in 1929, making a good example of adaptive reuse of commercial architecture in the city. The building was listed on the National Register of Historic Places in 1983.

The Produce Exchange Building is a historic commercial building at 194–206 Chestnut and 115–125 Lyman Street in downtown Springfield, Massachusetts. Built in 1899 and remodeled in 1926, it is one of the largest of Springfield's early 20th-century commercial buildings, used for many years as a wholesale produce market. It was listed on the National Register of Historic Places in 1983.

The Republican Block is a historic commercial building at 1365 Main Street in downtown Springfield, Massachusetts. Built in 1858, it heralded the northward expansion of the downtown north of Court Square, and was the first permanent home of the Springfield Republican, one of the state's oldest newspapers. It was listed on the National Register of Historic Places in 1978.

The Trinity Block is a historic commercial building at 266-284 Bridge Street in downtown Springfield, Massachusetts. Built in 1923, the mixed-use retail and office building is noted for its colorful facade, finished in cast stone and terra cotta. It was added to the National Register of Historic Places in 1983.

The Musgrove Block is a historic commercial building at 2 Main Street in the center of Andover, Massachusetts. The three-story brick building was built in 1895 on the site of a former town green, and forms part of Andover's central Elm Square intersection. The building exhibits Romanesque Revival styling, featuring granite trim elements and ornate brick detailing. It was listed on the National Register of Historic Places in 1982.

The former Masonic Temple is a historic commercial and social building at Main and High Streets in downtown Belfast, Maine. Built in 1877, it is one of the city's most elaborately decorated buildings, featuring Masonic symbols. It was listed on the National Register of Historic Places in 1973. While there are active Masonic organizations in Belfast, they now meet in a modern facility on Wight Street.

The Asa Hanson Block is a historic commercial building at 548-550 Congress Street in Downtown Portland, Maine. It was built in 1889 to a design by local architect Francis Fassett in partnership with Frederick A. Tompson, and is one of a small number of surviving commercial designs by Fassett in the city. It was added to the National Register of Historic Places in 2001.

The Bank Street Historic District is a group of four attached brick commercial buildings in different architectural styles on that street in Waterbury, Connecticut, United States. They were built over a 20-year period around the end of the 19th century, when Waterbury was a prosperous, growing industrial center. In 1983 they were recognized as a historic district and listed on the National Register of Historic Places.

The Hooker Apartments are a large multiunit apartment building at the corner of Main and Greenwich Streets in the North End of Springfield, Massachusetts. Built in 1908, the building is one of a modest number of early 20th century apartment blocks to survive urban renewal efforts in the city's North End. It was listed on the National Register of Historic Places in 2013.

The Scampini Block is a historic commercial building at 289 North Main Street in the city of Barre, Vermont. Built in 1904, it is an elegant showcase of the skills of local granite carvers, and was for many years a social center for the area's large immigrant stoneworkers. It was listed on the National Register of Historic Places in 2007.


























