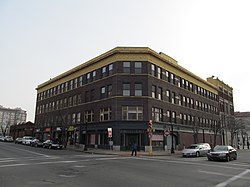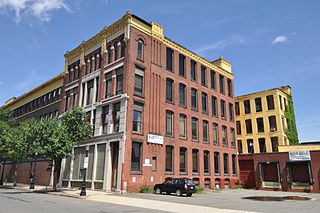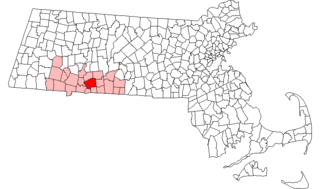
The First Callahan Building is an historic commercial and residential building at 276 Lisbon Street in Lewiston, Maine. Built in 1892 to a design by noted local architect George M. Coombs, the Renaissance Reviva brick building was part of a major development on the city's main commercial street by the Callahan brothers, owners of a local gentleman's furnishings store. The building was listed on the National Register of Historic Places in 1986.

The Pequoig Hotel is an historic former hotel building at 416 Main Street in Athol, Massachusetts. Built in 1894 by a leading local developer, it is downtown Athol's largest and most prominent building. After serving as a hotel into the 1950s, it was converted into a senior living facility in 1982. The building was listed on the National Register of Historic Places in 1978.

The Bicycle Club Building is a historic building at 264-270 Worthington Street in Springfield, Massachusetts. The 1891 four story Romanesque Revival was the first permanent home of the internationally famous Springfield Bicycle Club, which was influential in the development of competitive cycling. Now in other commercial uses, the building was listed on the National Register of Historic Places in 1983.

The Carlton House Block is a historic commercial and retail block at 9-13 Hampden Street in Springfield, Massachusetts. Built in 1873, and updated in the early 20th century, it is a good example of Italianate architecture, built during the downtown's development as an industrial and commercial center. The building was listed on the National Register of Historic Places in 1983.

The Colonial Block is a historic mixed-use retail, commercial, and residential block at 1139-55 Main Street in Springfield, Massachusetts. Built in 1902-05, it is a relatively rare example of a mixed use building from the period built to provide a mix of uses, in particular residential, at a time when most building in the area were built for commercial and retail purposes. It has also anchored the southern part of Springfield's downtown area where it begins transitioning to more residential use. It was listed on the National Register of Historic Places in 1983.

The Kennedy-Worthington Blocks are three historic commercial and industrial buildings at 1585-1623 Main Street and 166-190 Worthington Street in downtown Springfield, Massachusetts. Built in the 1870s and 1880s, with a major restyling to two of them in 1912, the buildings were a major factor in the urban development of the area north of the city's traditional core. They were listed to the National Register of Historic Places in 1979.
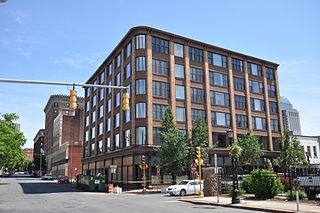
The McIntosh Building is a historic commercial building at the corner of Chestnut and Worthington Streets in downtown Springfield, Massachusetts. Built in 1918 for a shoe manufacturer, it is a locally unusual example of the Chicago style of architecture. At the time of its listing on the National Register of Historic Places in 1983, it still had its original storefronts.
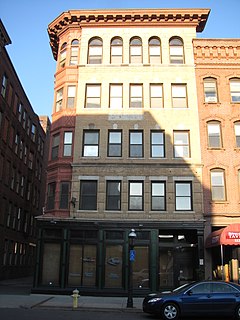
The McKinney Building is a historic commercial building located at 1121-27 Main Street in Springfield, Massachusetts. It is locally significant as a good example of commercial Classical Revival architecture, and was part of generally southeastward trend in the growth of the city's downtown area.

The Mills—Hale—Owen Blocks were a collection of three historic mixed-use commercial and residential blocks at 959—991 Main Street in the South End of Springfield, Massachusetts. They occupied an entire city block on the east side of Main Street, between Union and Hubbard Streets, and were some of the city's best examples of commercial Italianate architecture, prior to their destruction in the 2011 Springfield tornado. They were listed on the National Register of Historic Places in 1985.

The Olmsted-Hixon-Albion Block is a historic commercial block at 1645-1659 Main Street in the South End of downtown Springfield, Massachusetts. The building is actually three separate 19th-century buildings that were conjoined by internal connections in 1929, making a good example of adaptive reuse of commercial architecture in the city. The building was listed on the National Register of Historic Places in 1983.

The Patton and Loomis Block is a historic commercial block at 1628-40 Main Street in downtown Springfield, Massachusetts, United States. Built in 1864 and remodeled in 1909, it is a good example of commercial architecture built or updated during two of the city's boom periods, in this case by two of the city's major developers. The block was listed on the National Register of Historic Places in 1983.

The Patton Building is a historic commercial building located at 15-19 Hampden Street in Springfield, Massachusetts. Built about 1872 with a restyled facade dating to 1909, it is a good example of Georgian Revival commercial architecture, further important for its association with the Pattons, major real estate developers of those periods. The building was added to the National Register of Historic Places on February 24, 1983.

The Radding Building is a large historic commercial building at 143-147 State Street in downtown Springfield, Massachusetts. One of the tallest and most prominent buildings on State Street, it was built in 1915 by Edward Radding to a Classical Revival design by local architect Charles R. Greco. The building has been known for many years as the headquarters of the Mutual Fire Assurance Company. It was listed on the National Register of Historic Places in 1983.

Smith's Building is a historic commercial building at 201-207 Worthington Street in downtown Springfield, Massachusetts. The five story building was built in 1897, and first occupied by the McIntosh Corporation, a major area shoe manufacturer. McIntosh occupied the premises until 1913, when it moved into a new building at Chestnut and Worthington. The next major tenant was Fred Smith, who moved his recreation center business there.

The South Main Street School is an historic school building at 11 Acushnet Avenue in the South End of Springfield, Massachusetts. Built in 1895, it is a good local example of Renaissance Revival architecture, and a major work of local architect Francis Richmond. It served as an elementary school into the 1970s, and has been converted to residential use. The building was listed on the National Register of Historic Places in 1985.

The Trinity Block is a historic commercial building at 266-284 Bridge Street in downtown Springfield, Massachusetts. Built in 1923, the mixed-use retail and office building is noted for its colorful facade, finished in cast stone and terra cotta. It was added to the National Register of Historic Places in 1983.

The Enterprise Building is an historic commercial building at 540 Main Street in Worcester, Massachusetts. When it was built in 1900, this five story brick building achieved notice for its elaborate Beaux Arts decorations. The building was listed on the National Register of Historic Places in 1980.

Central Office Building is a historic building located in downtown Davenport, Iowa, United States. It has been listed on the National Register of Historic Places since 1983. It is located in the center of a block with other historic structures. It now houses loft apartments.

The Webster Memorial Building is a historic house at 36 Trumbull Street in downtown Hartford, Connecticut. Built in 1870 and extensively restyled in 1924, it is a rare example of Georgian Revival architecture in the downtown area, noted for its historical association with the Family Services Society, a prominent local charity. The building, now in other commercial use, was listed on the National Register of Historic Places in 1982.


