
The Walker Building is a historic commercial building at 1228-1244 Main Street in downtown Springfield, Massachusetts. Built in 1898, it is one of the best examples of Richardsonian Romanesque design in the city. It was listed on the National Register of Historic Places in 1983.

The Bicycle Club Building is a historic building at 264-270 Worthington Street in Springfield, Massachusetts. The 1891 four story Romanesque Revival was the first permanent home of the internationally famous Springfield Bicycle Club, which was influential in the development of competitive cycling. Now in other commercial uses, the building was listed on the National Register of Historic Places in 1983.

The Caledonia Building, also known as Caledonian Hall or The Caledonian, is a historic commercial building located at 185-193 High Street in downtown Holyoke, Massachusetts. Built in 1874, it is one of that commercial district's finest examples of Victorian architecture and a rare representative example of the development of the city's Scottish immigrant community. It was listed on the National Register of Historic Places on July 3, 1979, and was included in the North High Street Historic District on June 26, 1986.
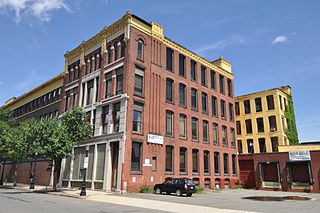
The Cutler and Porter Block is a historic commercial building at 109 Lyman Street in Springfield, Massachusetts. Built in 1894 and altered in 1923, it is an architecturally distinctive example of Panel Brick architecture, with important associations to several late 19th and early 20th-century local businesses. The building was listed on the National Register of Historic Places in 1983.
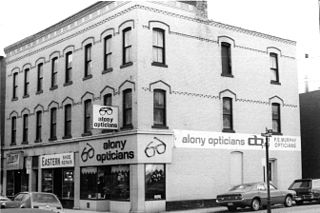
Fitzgerald's Stearns Square Block was a historic commercial block at 300–308 Bridge Street in downtown Springfield, Massachusetts. It was built in 1871 for Patrick Fitzgerald, one of Springfield's leading real estate developers of the time, and is an important early design of E.C. Gardner, who later designed a number of prominent Springfield properties. The building was listed on the National Register of Historic Places in 1983. It was apparently demolished sometime afterward; the site is now a parking lot.

The Gunn and Hubbard Blocks are a pair of historic commercial-residential buildings at 463-477 State Street in the Old Hill section of Springfield, Massachusetts. Located across the street from the Springfield Armory, they were built in the 1830s, and are the two of the oldest commercial buildings in Springfield. The buildings were listed on the National Register of Historic Places in 1980.
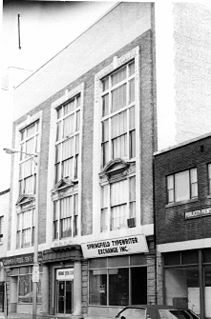
The Hibernian Block was a historic commercial building at 345-349 Worthington Street in downtown Springfield, Massachusetts. Built in 1910, it was a distinctive example of Classical Revival architecture, used for many years by a variety of fraternal social organizations. The building was listed on the National Register of Historic Places in 1983, and it was demolished sometime thereafter.

The Kennedy-Worthington Blocks are three historic commercial and industrial buildings at 1585-1623 Main Street and 166-190 Worthington Street in downtown Springfield, Massachusetts. Built in the 1870s and 1880s, with a major restyling to two of them in 1912, the buildings were a major factor in the urban development of the area north of the city's traditional core. They were listed to the National Register of Historic Places in 1979.
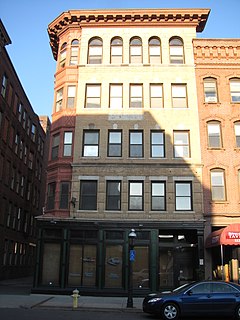
The McKinney Building is a historic commercial building located at 1121-27 Main Street in Springfield, Massachusetts. It is locally significant as a good example of commercial Classical Revival architecture, and was part of generally southeastward trend in the growth of the city's downtown area.

The Mills—Hale—Owen Blocks were a collection of three historic mixed-use commercial and residential blocks at 959—991 Main Street in the South End of Springfield, Massachusetts. They occupied an entire city block on the east side of Main Street, between Union and Hubbard Streets, and were some of the city's best examples of commercial Italianate architecture, prior to their destruction in the 2011 Springfield tornado. They were listed on the National Register of Historic Places in 1985.

The Morgan Block is a historic commercial block at 313-333 Bridge Street in Springfield, Massachusetts. When the two story Classical Revival building was built in 1929, it was probably a speculative real estate venture by the Morgan Envelope Company, whose factory abutted the property in the rear. It was designed to house stores on the first floor and offices on the second, functions it continues to perform. It was rehabilitated in the early 1980s and listed on the National Register of Historic Places in 1983.

The Olmsted-Hixon-Albion Block is a historic commercial block at 1645-1659 Main Street in the South End of downtown Springfield, Massachusetts. The building is actually three separate 19th-century buildings that were conjoined by internal connections in 1929, making a good example of adaptive reuse of commercial architecture in the city. The building was listed on the National Register of Historic Places in 1983.

The Patton and Loomis Block is a historic commercial block at 1628-40 Main Street in downtown Springfield, Massachusetts, United States. Built in 1864 and remodeled in 1909, it is a good example of commercial architecture built or updated during two of the city's boom periods, in this case by two of the city's major developers. The block was listed on the National Register of Historic Places in 1983.

The Patton Building is a historic commercial building located at 15-19 Hampden Street in Springfield, Massachusetts. Built about 1872 with a restyled facade dating to 1909, it is a good example of Georgian Revival commercial architecture, further important for its association with the Pattons, major real estate developers of those periods. The building was added to the National Register of Historic Places on February 24, 1983.
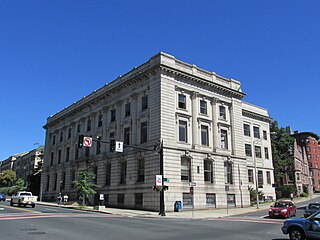
The Springfield Fire & Marine Insurance Co. is a historic commercial building at 195 State Street in Springfield, Massachusetts. Built in 1905 to a design by the renowned architecture firm Peabody and Stearns, it is a fine example of commercial Classical Revival architecture. It was listed on the National Register of Historic Places in 1983.

The Union Trust Company Building is a historic bank building at 1351 Main Street in Springfield, Massachusetts. Built in 1907, it is one of the city's best examples of Beaux arts architecture, and one of only a few designs in the city by the noted architectural firm Peabody & Stearns. It is particularly noted for its facade, which resembles a triumphal arch. The building was listed on the National Register of Historic Places in 1978.

The Trinity Block is a historic commercial building at 266-284 Bridge Street in downtown Springfield, Massachusetts. Built in 1923, the mixed-use retail and office building is noted for its colorful facade, finished in cast stone and terra cotta. It was added to the National Register of Historic Places in 1983.

The Enterprise Building is an historic commercial building at 540 Main Street in Worcester, Massachusetts. When it was built in 1900, this five story brick building achieved notice for its elaborate Beaux Arts decorations. The building was listed on the National Register of Historic Places in 1980.

The D.V. Adams Co.-Bussell and Weston Building is a historic commercial building at 190 Water Street in downtown Augusta, Maine. Built in 1909, it is one of the state's best early examples of a department store building. The building was listed on the National Register of Historic Places in 1986.

The Robinson and Swan Blocks are a pair of mixed commercial-residential buildings at 104-108 Pleasant Street and 1-3 Irving Street in Worcester, Massachusetts. Built about 1884 to nearly identical designs by Fuller & Delano, the buildings are well-preserved examples of Victorian Gothic architecture executed in brick. They were listed on the National Register of Historic Places in 1980, but due to administrative lapses, are not listed in its NRIS database.























