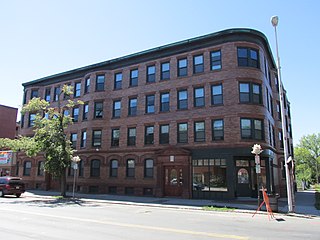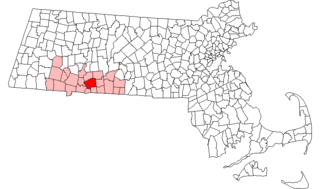
The Kenwood Historic District is a U.S. historic district located in St. Petersburg, Florida. The district was designated on August 4, 2003 and is located immediately west of downtown, bounded by 9th Avenue North, 1st Avenue North, 19th Street North and 34th Street North. It contains 2,238 historic buildings, and Grand Central adjoins the district at its southern boundary.

The Lummus Park Historic District or simply Lummus Park, is on the National Register of Historic Places and a locally historic designated district in Miami, Florida. It is roughly bound by Northwest Fifth Street to the north, Flagler Street to the south, Northwest Third Avenue to the east, and the Miami River to the west. On October 25, 2006, it was added to the U.S. National Register of Historic Places. Lummus Park has some of the oldest structures in Miami, and over the decades, has been able to retain a large part of its early pioneer character.

Frederick William ("Fred") Anhalt was a builder and contractor who constructed many distinguished rental apartment buildings in Seattle, Washington in the 1920s and early 1930s. In 1993, the Seattle Chapter of the American Institute of Architects (AIA) awarded Anhalt an honorary membership in recognition of excellence in residential design. In 2001, The Seattle Times listed Anhalt as one of the 150 most influential people in Seattle History His buildings have been referred to as "Castles in Seattle."

El Cabrillo is a two-story, ten-unit Spanish-style courtyard condominium building located at the southeast corner of Franklin Avenue and Grace Avenue in Hollywood, Los Angeles, California. The Spanish Colonial Revival style building was designed by architects Arthur and Nina Zwebell and built in 1928 by movie mogul Cecil B. DeMille. El Cabrillo is the only building designed by the Zwebells using brick, a superior construction material as compared to their other courtyard buildings constructed using stucco and wood. It became one of the most fashionable addresses in Hollywood in the late 1920s and 1930s and was more recently used as the home of the main character in the television series Chuck. It has been designated as a Los Angeles Historic-Cultural Monument and listed in the National Register of Historic Places.

This is a list of the National Register of Historic Places listings in Detroit, Michigan.

The Santa Fe Apartments were an apartment building located at 681 Merrick Street in Detroit, Michigan. The building was listed on the National Register of Historic Places in 1986 and subsequently demolished by Wayne State University; the site is now the location of the Yousif B. Ghafari Hall.

Highland Heights–Stevens' Subdivision Historic District is a residential historic district located in Highland Park, Michigan along five east-west streets: Farrand Park, McLean Street, Colorado Street, Rhode Island Street, and Massachusetts Street, between Woodward Avenue on the west and Oakland Avenue on the east. The district was listed on the National Register of Historic Places in 1988.

The East Jefferson Avenue Residential District in Detroit, Michigan includes the Thematic Resource (TR) in the multiple property submission to the National Register of Historic Places which was approved on October 9, 1985. The structures are single-family and multiple-unit residential buildings with construction dates spanning nearly a century, from 1835 to 1931. The area is located on the lower east side of the city.

There are two noteworthy triple decker apartment houses built by Erick Kaller at 146 and 148 Eastern Avenue in Worcester, Massachusetts. They are located in Worcester's east side Belmont Avenue neighborhood, on the west side of Eastern Avenue north of Belmont Avenue. Both were built about 1894 in the Queen Anne style, and were originally nearly identical. They are wood frame buildings, covered by hip roofs, and having a conventional side hall plan with a projecting side jog. The front facades are asymmetrical, with projecting polygonal bay windows on the left side, and a single-story porch sheltering the entrance on the right. The principal difference between the two is that 148 Eastern has flared siding skirts below its projecting bay windows, while 146 has plain siding there. Both have lost some of their styling due to subsequent exterior alterations, including the application of modern siding.

The River Terrace Apartments is an apartment building located at 7700 East Jefferson Avenue in Detroit, Michigan. It was listed on the National Register of Historic Places in 2009. River Terrace Apartments was one of the first two garden apartment complexes built in Michigan which used loan guarantees from the Federal Housing Administration, the other being Hillcrest Village in East Lansing.

Forest Park is a Victorian garden district located in Springfield, Massachusetts, developed between 1880 and 1920. It is the city's most populous neighborhood, and surrounds the 735-acre Frederick Law Olmsted-designed Forest Park, for which the neighborhood is named. The Forest Park neighborhood has nature and recreation within walking distance. To the west, I-91 separates Forest Park from the Connecticut River. A 195-acre section of the neighborhood was listed on the National Register of Historic Places in 1982 as the Forest Park Heights Historic District.

The W. S. Salmon House in southeast Portland in the U.S. state of Oregon, is a 2.5-story apartment house listed on the National Register of Historic Places. Built in the Queen Anne style in 1890, it was added to the register in 1994.

The Colonnades are condominium buildings at 734-746 North Highland Avenue in the Virginia-Highland neighborhood of Atlanta, Georgia. They are a contributing property to the Virginia-Highland Historic District, registered on the National Register of Historic Places.

The Calhoun Apartments are a large multiunit residential building at the corner of Dwight and Jefferson Streets in the North End of Springfield, Massachusetts. The four story apartment house was built in 1914 for Home Realty Trust and designed by local architect James D. Long in the Classical Revival style. The exterior is built from yellow brick with brownstone trim, and features alternating flat and rounded sections on both of its street-facing elevations. The building was completed not long before a new fire code was introduced in Springfield, which in part resulted in more buildings of its type being built. The building went through a rapid succession of owners until the early 1960s, after which it changed hands infrequently.

The Verona Apartments are a large multiunit residential building at the corner of Dwight and Allendale Streets in the North End of Springfield, Massachusetts. The four story apartment house was built in 1906 by a consortium of construction and real estate interests in the Classical Revival style. The exterior is built from white brick, and features alternating flat and rounded sections on both of its street-facing elevations. The building went through a succession of owners, with a number of them losing the building due to foreclosure by mortgage holders.

The Hooker Apartments are a large multiunit apartment building at the corner of Main and Greenwich Streets in the North End of Springfield, Massachusetts. Built in 1908, the building is one of a modest number of early 20th century apartment blocks to survive urban renewal efforts in the city's North End. It was listed on the National Register of Historic Places in 2013.

The Valencia Court Apartments is a four-building apartment complex in Rockford, Illinois, United States. Designed by local architect Jesse A. Barloga, the apartments are considered an excellent example of Mission Revival architecture in Illinois.

The Taylor Apartments is a historic apartment building located at 117 South Grand Avenue West in Springfield, Illinois. The six-flat building was built by Dr. Percy L. Taylor in 1916. Taylor, the former City Physician of Springfield, rented the apartments as a source of retirement income. Springfield experienced a population boom in the 1900s and 1910s, and most of its new residents were young professionals who only lived there for a short time. As a result, many new apartments were built during this period, particularly in Springfield's Aristocracy Hill neighborhood where the Taylor Apartments were located. The rise in apartments for professionals led to the increased social acceptability of Springfield's apartments, which had previously been seen as lower-status housing. The six-flat apartment was one of the more common building types during the boom, and the Taylor Apartments are a representative example of the style.

The Hancock Apartment Building. also known as the Schaffer Apartments, is a historic mixed-used retail and residential apartment building at 116-118 Hancock Street and 130 Tyler Street on the east side of Springfield, Massachusetts. Built in 1912, it is good local example of an early 20th-century Classical Revival apartment house, built as the city's outer neighborhoods grew as streetcar suburbs. The building was listed on the National Register of Historic Places in 2015.

Newport Village Historic District is a neighborhood in Boardman, Ohio. The neighborhood is bordered by the City of Youngstown, Ohio to the north and east, Glenwood Avenue to the west, and Forest Glen Estates Historic District to the south. Newport Village is known for its quaint tree-lined residential streets and early twentieth century Tudor revival and colonial revival architecture.



























