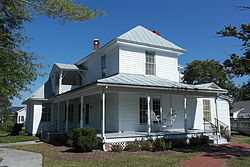
Horne Creek Farm is a historical farm near Pinnacle, Surry County, North Carolina. The farm is a North Carolina State Historic Site that belongs to the North Carolina Department of Natural and Cultural Resources, and it is operated to depict farm life in the northwest Piedmont area c. 1900. The historic site includes the late 19th century Hauser Farmhouse, which has been furnished to reflect the 1900-1910 era, along with other supporting structures. The farm raised animal breeds that were common in the early 20th century. The site also includes the Southern Heritage Apple Orchard, which preserves about 800 trees of about 400 heritage apple varieties. A visitor center includes exhibits, a gift shop and offices.
The Heartsfield–Perry Farm is a historic home and farm located at Rolesville, Wake County, North Carolina, a satellite town of the state capital Raleigh. The original one-room house was built in the 1790s, with a Greek Revival style update made about 1840. It is a two-story house with two-story rear ell and one-story rear shed addition. It features a double-tier Greek-Revival-style—porch and low hipped roof. The interior of the house retains some Federal style design elements. Also on the property are the contributing detached kitchen, smokehouse / woodshed, privy, doctor's office, mule barn, pack house, horse barn, feed barn, two tobacco barns, the family cemetery, and the agricultural landscape.
The Humphrey–Williams Plantation is a historic plantation complex located near Lumberton, Robeson County, North Carolina. The Humphrey–Williams House was built about 1846 with the forced labor of enslaved people, and is a two-story, five-bay, vernacular Greek Revival style frame farmhouse. It features a one-story, full-width shed porch. Also on the property are the contributing William Humphrey House, Annie Fairly's House, tobacco barn, a carriage house, a smokehouse, a store-post office (1835-1856), and the agricultural landscape.
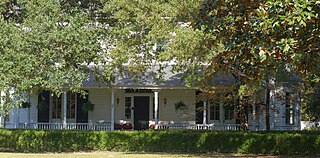
E. W. Cannon House and Store is a historic home and general store located at Hartsville, Darlington County, South Carolina. The main house was built about 1880 and incorporates a small one-story residence built about 1840 that now serves as a rear wing. It is a two-story, rectangular, frame residence with weatherboard siding. It features a one-story hip roof porch that extends across the full façade. The store was built about 1870 and is located to the rear of the house. It is a 1+1⁄2-story, rectangular, hand-hewn heavy timber-frame building that served as a post office from 1873 to 1878. Also on the property are a contributing frame garage and a frame smokehouse. The house and store were built by Elihu W. Cannon (1841-1911), prominent Hartsville farmer, postmaster, and Darlington County politician.

Bower-Cox House is a historic house located on SR 1595 southwest of Scottville, Ashe County, North Carolina. It is locally significant for its association with its builder and owners.
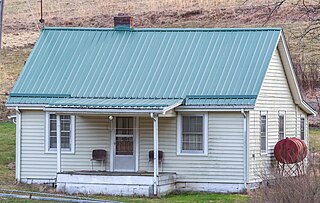
The Samuel Cox House is a historic house located near Scottville, Ashe County, North Carolina. It is a "T"-plan dwelling consisting of a two-story log, gable roof, main section built in the mid-19th century, with a later one-story frame ell and frame addition on the east side of the ell. The log section was covered with weatherboards about 1880. The front facade features a one-story, full-width shed-roof porch.

Robert Harvey Morrison Farm and Pioneer Mills Gold Mine, also known as Cedarvale, is a historic home and farm and national historic district located near Midland, Cabarrus County, North Carolina. The district encompasses five contributing buildings and three contributing sites. The house was built about 1846, and is a two-story, three bay Greek Revival style frame dwelling. It features a full width one-story, hip roof porch. Also on the property are the contributing smokehouse, log barn, shed, shop, and the remains of the Pioneer Mills Gold Mine including the mine shaft site, ore mill site, and miner's cabin site.
Speed Farm is a historic farm complex and national historic district located near Gupton, Franklin County, North Carolina. The district encompasses 14 contributing buildings, 2 contributing sites, and 5 contributing structures. The farmhouse was built about 1847 and remodelled to its current configuration in 1900. It is a two-story, three-bay, I-house style frame dwelling. It has a gable roof and an almost full-width front porch. Also on the property are the contributing milk house, smokehouse, kitchen, family cemetery, and an agricultural complex with a granary, ram tower, barn, corn cribs, hog shed, tobacco grading building, five tobacco barns, and a tenant house.
Titus W. Carr House is a historic home and national historic district located near Walstonsburg, Greene County, North Carolina. The house was built about 1870, and is a two-story, double pile, three bay, transitional Greek Revival / Italianate style dwelling. It has a low hip roof and one-story full width front porch. Also on the property is a contributing smokehouse / storage house, smokehouse, former kitchen, and woodshed.
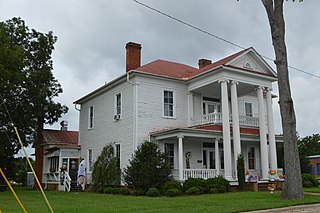
John A. McKay House and Manufacturing Company is a historic home and factory complex located at Dunn, Harnett County, North Carolina. The house was built about 1840, and is a two-story, double pile, Greek Revival style frame dwelling. It features a full-facade, one-story porch and two-story, portico. Associated with the house are a barn, later remodeled with garage doors, a smokehouse, a storage/wash house, and fence. The main factory building was built in 1903, and is a two-story U-shaped building, with a two-story shed, gable roofed ell, and another ell. Other contributing factory buildings are an office (1937), two privies, McKay Manufacturing Company building (1910), trailer assembly room, steel house (1910), foundry (1910), cleaning rooms (1910), wood storage building (1935), boiler room, pattern room, and flask shop (1910).
W. W. Griffin Farm is a historic home and farm located near Williamston, Martin County, North Carolina. The house was built about 1902, and built as a two-story, three-bay, frame, I-house. It is sheathed in weatherboard siding and rests on a brick pier foundation. The house has a stylish front porch, one-story rear ell, and an additional room added about 1930. Also on the property is the contributing storage shed, corn crib, cotton barn, hay barn, brick well, and agricultural landscape.
Eugene Wilson Hodges Farm is a historic home, farm, and national historic district located near Charlotte, Mecklenburg County, North Carolina. The district encompasses four contributing buildings, one contributing site, and five contributing structures in rural Mecklenburg County. The Eugene Wilson Hodges House was built about 1908, and is a two-story, three-bay I-house with two parallel one-story rear ells. It has a slate triple-A roof and two exterior, stuccoed-brick chimneys. It features a vernacular Colonial Revival hip roofed wraparound front porch with Doric order columns. Other contributing resources include two chicken coops, a wellhouse, barn, two granaries, two silos, and the agricultural landscape.

Merritt-Winstead House is a historic home located near Roxboro, Person County, North Carolina. It was built in 1915, as a 1+1⁄2-story, transitional Queen Anne / Colonial Revival style frame dwelling. It was enlarged in 1934 to a two-story, three-bay, Colonial Revival dwelling veneered in brick with a one-story, wrap-around American Craftsman-style front porch. A one-story vestibule was added to the front facade about 1950. Also on the property are a contributing carport, garage, tennis court, swimming pool complex, well house, two grape arbors, Bill Joe's Play Doctor's Office, retaining walls, storage building, barbeque grill, and rock walls and a boxwood garden.
Kittrell-Dail House is a historic home located near Renston, Pitt County, North Carolina. It was built about 1855, and is a two-story, three-bay, side-gable, single pile frame dwelling with Greek Revival style design elements. It has two contemporary shed roofed wings and a 20th-century rear ell. A one-story, hip roof porch, almost the length of the house, was added about 1920–1930. Also on the property is the contributing kitchen building.
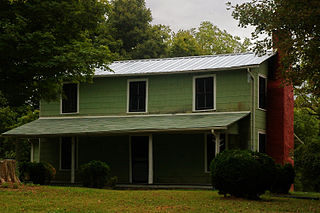
Lewis–Thornburg Farm, also known as the Thornburg Farm, is a historic home and farm complex near Asheboro, Randolph County, North Carolina.
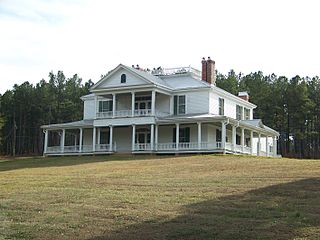
Carson-Andrews Mill and Ben F.W. Andrews House, also known as Andrews Mill, is a historic home and grist mill located near Washburn, Rutherford County, North Carolina. The Carson-Andrews Mill was built between about 1830 and 1835, and is a two-story-with-attic heavy timber frame grist mill. Operation of the mill ceased in the early 1930s. The Ben F. W. Andrews House was built between about 1904 and 1908, and is a two-story, Colonial Revival style frame dwelling with a one-story rear ell. It features a pedimented, two-tier center-bay porch with one-story wraparound sections. Other contributing resources are the landscaped grounds, water wheel and stone mount (1897), flower house, and privy.
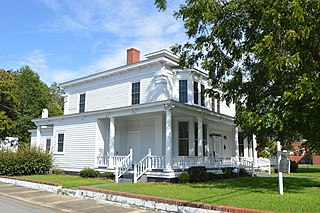
Patrick-Carr-Herring House, also known as the Second Sampson County Courthouse, is a historic home located at Clinton, Sampson County, North Carolina. It was built about 1904–1905, and is a two-story, three-bay, double pile, Classical Revival / Greek Revival style frame dwelling with a low-pitched hip roof. It was originally built as a 1+1⁄2-story structure on tall brick piers in 1818, and enlarged to a full two stories in the Greek Revival style on a full one-story brick basement in the 1840s. It was moved to its present site, and remodeled, in 1904–1905, when the current Sampson County Courthouse was constructed. The front features a single-story wraparound porch with Tuscan order columns and bracketing. Also on the property is a contributing smokehouse.
William E. Faison House is a historic home located near Giddensville in Sampson County, North Carolina. It was built about 1870, and is a two-story, double-pile, frame dwelling, with Greek Revival and Italianate style design elements. It has a hipped roof; one-story, gable roofed rear ell; and features a one-story front porch. Also on the property is the contributing family cemetery.

Adams-Edwards House is a historic home located near Raleigh, Wake County, North Carolina. The original section of the house was built about 1850, and is a single-story, single-pile, side-gabled house with Greek Revival-style design elements. It has a centered front gable, a 3/4-width hip-roofed front porch, and a one-story gabled rear ell. Additions and alterations were made to the original house about 1860, about 1880, and about 1900. Also on the property is a contributing well house.
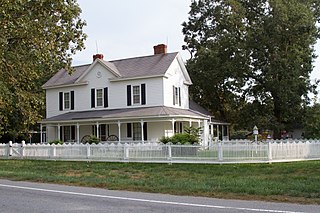
Jesse Penny House and Outbuildings is a historic home and farm complex located near Raleigh, Wake County, North Carolina. The Penny House was built in 1890, and enlarged in 1900. It is a two-story, single pile, frame I-house with a one-story rear addition. It features a hip-roofed wraparound porch. Also on the property are the contributing well house, barn/garage, barn, chicken house, and picket fence.
