
Best Endeavor, also known as Buena Vista Farm, is a historic home and farm complex located at Churchville, Harford County, Maryland. It is a large, multi-sectioned, mid to late 18th century, partially stuccoed stone telescope house. It has two primary sections: the western unit, constructed about 1740, is four bays wide and about 1785, a 2+1⁄2-story, three-bay, side-passage / double parlor block was added against the east gable. Also on the property and dating from the mid-19th century or earlier are a stone smokehouse, a timber-framed barn with board and batten siding, a timber-framed shed, and the ruin of a large stone and frame bank barn.

Maple Lawn Farm is a historic home located at Newark Valley in Tioga County, New York. The frame house was constructed in the 1880s in the Stick Style. It consists of a 2+1⁄2-story T-shaped section on the east, a 2-story rear wing, and a 1-story modern addition. Also on the property is a bank barn built in three stages with sections dating to the early or mid 19th century.

Carlton Hill is an inner-city area of Brighton, part of the English city and seaside resort of Brighton and Hove. First developed in the early and mid-19th century on steeply sloping farmland east of central Brighton, it grew rapidly as the town became a fashionable, high-class destination. Carlton Hill's population was always poor, though, and by the early 20th century the area was Brighton's worst slum: overcrowding, crime and disease were rife. Extensive slum clearance in the mid-20th century introduced high-density tower blocks, but some old buildings remain: in 2008, Brighton and Hove City Council designated part of Carlton Hill as the city's 34th conservation area. The area now has housing of various styles and ages, large offices and small-scale industry; there are also churches, a school and some open space.
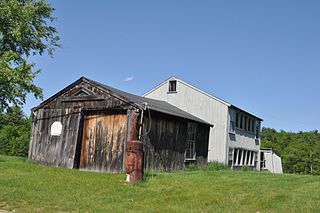
Lamson Farm is a historic farm property on Lamson Road in Mont Vernon, New Hampshire. Founded in the 1770s and operated as a farm until 1975, it is one of the few surviving intact 19th-century farm properties in the community. Its land, over 300 acres (120 ha) in size, is now town-owned conservation and farmland. The property has trails open to the public, and an annual celebration of Lamson Farm Day is held here every September. The property was added to the National Register of Historic Places in 1981.

Martin-Little House is a historic home located in Charlestown Township, Chester County, Pennsylvania. It consists of five sections built between about 1735 and 1960. The oldest section was built about 1735, and is a 1 1/2-story, stuccoed stone saltbox form dwelling. A 2 1/2-story, five bay, stone main section was added as a wing in 1810. Later additions are the two-story kitchen wing dated to the late-19th century; two-story bedroom wing from the mid-20th century; and one-story, shed roofed frame addition of 1960. The oldest section may have served as a stagecoach stop and post office in the mid-18th century.

Moulsecoomb Place is a large 18th-century house in the Moulsecoomb area of the English coastal city of Brighton and Hove. Originally a farmhouse based in an agricultural area in the parish of Patcham, north of Brighton, it was bought and extensively remodelled in 1790 for a long-established local family. It was their seat for over 100 years, but the Neoclassical-style mansion and its grounds were bought by the local council in the interwar period when Moulsecoomb was transformed into a major council estate. Subsequent uses have varied, and Moulsecoomb Place later became part of the University of Brighton's range of buildings. Student housing has been built to the rear; but much of the grounds, the house itself and a much older cottage and barn attached to the rear have been preserved. The house is a Grade II Listed building.

Stella Pepper Gyles House is a historic home located near Georgetown, Sussex County, Delaware. It is dated to the mid-19th century, and is a large two-story, five bay, single-pile frame and shingle farmhouse with a three-bay side wing. It has a small lean-to rear wing attached to the rear of the three-bay wing. At the front entrance is a one-story, one bay pedimented porch. The house is constructed of cypress and is in a vernacular Greek Revival style. Located on the property are a notable milk house, a mid-19th century barn, and a granary.

Short Homestead, also known as the James Baxter House, is a historic home and farm located near Georgetown, Sussex County, Delaware. The earlier section is dated to the mid-18th century, and is a two-story, three bay, double-pile brick structure. A two-story, two bay frame wing was built in the mid-19th century. Both sections have gable roofs. The house was once the center of a 500-acre plantation. The house was "modernized" in the late-19th century.
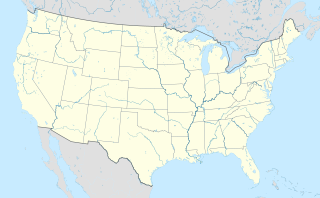
Dr. Dawson House is a historic home located at Milford, Sussex County, Delaware. It was built in the mid-19th century, and is a two-story, five bay, frame building with a steep gable roof with cross gable and lancet windows in the Gothic Revival style. It has a one-story side wing and two-story rear wing. A porch covers the middle three bays on the main house. It was originally built as two separate, but neighboring, structures that were joined at an unknown date. Dr. Dawson used part of the house as an office.

Dodd Homestead was a historic home and farmstead located near Rehoboth Beach, Sussex County, Delaware. It was a modified "L"-shaped, wood frame dwelling, the earliest portion of which dated to about 1830. The main house was a long, rectangular, two-story, single-pile structure in a vernacular Federal / Greek Revival style. It had a wing, that was originally one-story. but later raised to a full two-stories, probably in the mid-19th century. There was also a two-story rear wing. The house was sheathed in hand-hewn cypress shingles and had stuccoed brick interior end chimneys. Contributing 19th century outbuildings included a low brick ash shed, milk house, wood shed, storage shed, a small shed-roofed poultry house, stable, barn, a large gable-roofed dairy barn, corn crib, and carriage house.

Coleman House is a historic home located at Lewes, Sussex County, Delaware. It dates to about 1815, and consists of a 2-story, three bay, frame main section with 1+1⁄2-story, frame wing. Both sections are sheathed in cypress and have gable roofs. It is an outstanding example of the early-19th-century rural architecture once common in the Lewes area.
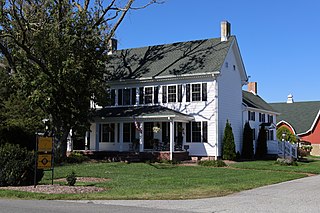
Hopkins Covered Bridge Farm is a historic home and farm located near Lewes, Sussex County, Delaware. The house was built about 1868, and is a rectangular, two-story, five bay, single-pile, center-hall passage, frame dwelling with vernacular Gothic style details. It has a rectangular, two-story, three-bay, single pile, center passage, frame ell or wing. Both sections have gable roofs. The front facade has a three-bay, hipped roof porch. Also on the property are a contributing dairy barn designed by Rodney O'Neil, milk house (1925), and silo.
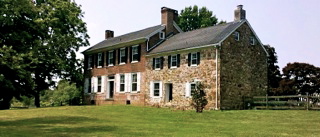
Poplar Hall is a historic home and farm located near Newark, New Castle County, Delaware. The property includes six contributing buildings. They are an 18th-century brick dwelling with its stone wing and five associated outbuildings. The house is a 2+1⁄2-story, gable-roofed, brick structure with a 2+1⁄2-story, cobblestone, gable-roofed wing. It was substantially remodeled in the mid-19th century in the Greek Revival style. Also on the property are a contributing 2+1⁄2-story crib barn, frame smokehouse, frame dairy, implement shed, and cow barn.

Vandyke-Heath House, also known as the Jacob C. Vandyke House, is a historic home located near Townsend, New Castle County, Delaware. The house was built in three stages. The earliest section dates to the late-18th century, and was a 1+1⁄2-story, three bay log structure measuring 16 feet by 21 feet. It was raised to a full two stories in the mid-19th century and a 2+1⁄2-story, two-bay frame wing was added. A two-story, two bay addition was built in the late-19th century. It is in the Federal style.

Abner Cloud House, also known as Sawmill Farm, Mansion Farm, and the John S. Petitdemange House, is a historic home located near Wilmington, New Castle County, Delaware. It was built about 1822, and consists of a two-story, side-gable, double-pile main section, a two-story, gable-roof, original kitchen wing; and a one-story, 20th century modern kitchen wing. It is constructed of stone and is in a vernacular Federal style. Also on the property is a 1+1⁄2-story gable-roof, frame and stone outbuilding.

Cleremont Farm is a historic home and farm located near Upperville, Loudoun County, Virginia. The original section of the house was built in two stages between about 1820 and 1835, and added onto subsequently in the 1870s. 1940s. and 1980s. It consists of a stone portion, a log portion, and a stone kitchen wing. It has a five bay, two-story, gable-roofed center section in the Federal style. A one-bay, one-story Colonial Revival-style pedimented entrance portico was built in the early 1940s. Also on the property are the contributing original 1 1/2-story, stuccoed stone dwelling (1761); a stone kitchen from the late 19th or early 20th century; a stuccoed frame tenant house built about 1940; a stone carriage mount; and a series of five stone walls.
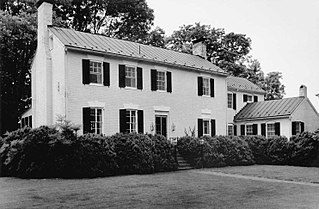
Hare Forest Farm is a historic home and farm complex located near Orange, Orange County, Virginia, United States. The main house was built in three sections starting about 1815. It consists of a two-story, four-bay, brick center block in the Federal style, a two-story brick dining room wing which dates from the early 20th century, and a mid-20th-century brick kitchen wing. Also on the property are the contributing stone garage, a 19th-century frame smokehouse with attached barn, an early-20th-century frame barn, a vacant early-20th-century tenant house, a stone tower, an early-20th-century frame tenant house, an abandoned storage house, as well as the stone foundations of three dwellings of undetermined date. The land was once owned by William Strother, maternal grandfather of Zachary Taylor, and it has often been claimed that the future president was born on the property.

Springdale is a historic plantation house located near Mathews, Mathews County, Virginia. The original section of the house may date to about 1750. Originally the house was a frame Georgian style two-story, side-passage gambrel roof dwelling with a brick cellar. A one-story shed addition was added in the late-18th or early-19th century. This section of the house was renovated between about 1774 and 1824. The house was expanded by 1840, with a 2 1/2-story, Federal style south wing and 1 1/2-story hyphen connecting the two wings. Also on the property is a contributing smokehouse and archaeological site.
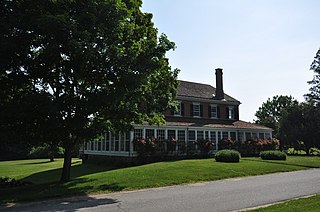
The Eastman Hill Rural Historic District is a historic district encompassing a rural landscape consisting of three 19th-century farmsteads near the village of Center Lovell, Maine. It covers 251 acres (102 ha) of the upper elevations of Eastman Hill, and is bisected by Eastman Hill Road. The area has been associated with the Eastman family since the early 19th century, and was one of the largest working farms in Lovell. Although the three properties were treated separately for some time, they were reunited in the early 20th century by Robert Eastman, a descendant of Phineas Eastman, the area's first settler. The district was listed on the National Register of Historic Places in 1993.

David Faucette House, also known as The Elms and Maude Faucette House, is a historic home located near Efland, Orange County, North Carolina. It was built about 1820, and is a two-story, three bay, gable-roofed, vernacular Federal style frame farmhouse with a rear kitchen wing and side wing added in the 1970s. It sits on a fieldstone foundation and has flanking exterior brick end chimneys. It features a mid to late-19th century hip-roofed front porch with turned posts and sawn brackets.






















