
Marycrest College Historic District is located on a bluff overlooking the West End of Davenport, Iowa, United States. The district encompasses the campus of Marycrest College, which was a small, private collegiate institution. The school became Teikyo Marycrest University and finally Marycrest International University after affiliating with a Japanese educational consortium during the 1990s. The school closed in 2002 because of financial shortcomings. The campus has been listed on the Davenport Register of Historic Properties and on the National Register of Historic Places since 2004. At the time of its nomination, the historic district consisted of 13 resources, including six contributing buildings and five non-contributing buildings. Two of the buildings were already individually listed on the National Register.

Founder's Hall was the first building built on the campus of Rockefeller University at 66th Street and York Avenue, in Manhattan, New York City. Built between 1903 and 1906, it represents an instance of one of John D. Rockefeller's largest scale efforts at philanthropy, and housed the nation's first major biomedical research laboratory. Construction costs for Founder's Hall, which included an animal housing facility and a powerhouse, were $276,000. It was declared a National Historic Landmark in 1974. The building is now mainly used for school offices.
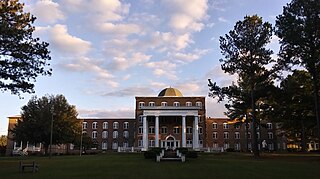
Flora MacDonald College was a women's college in Red Springs, Robeson County, North Carolina. It was founded in 1896 by Dr. Charles Graves Vardell as the Red Springs Seminary, renamed Southern Presbyterian College and Conservatory of Music in 1903 then Flora MacDonald College in 1914.

The William Jennings Bryan House, also known as Fairview, is a historic house museum on Sumner Street in Lincoln, Nebraska, United States. Built in 1902–1903, it is noteworthy as the home of politician William Jennings Bryan (1860–1925), and was declared a National Historic Landmark in 1963. It is located on the Bryan Health hospital campus, and houses museum displays related to Bryan on the ground floor and the William Jennings Bryan Institute on the upper floors.
William Augustus Edwards, also known as William A. Edwards was an Atlanta-based American architect renowned for the educational buildings, courthouses and other public and private buildings that he designed in Florida, Georgia and his native South Carolina. More than 25 of his works have been listed on the National Register of Historic Places.

The Wayne State University historic district consists of three buildings on 4735-4841 Cass Avenue in Midtown Detroit, Michigan: the Mackenzie House, Hilberry Theatre, and Old Main, all on the campus of Wayne State University. The buildings were designated a Michigan State Historic Site in 1957 and listed on the National Register of Historic Places in 1978.
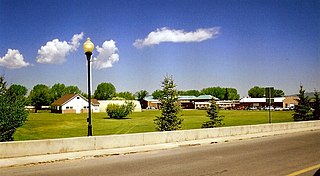
The Wyoming State Hospital, once known as the Wyoming State Insane Asylum, is located in Evanston, Wyoming, United States. The historic district occupies the oldest portion of the grounds and includes fifteen contributing buildings, including the main administrative building, staff and patient dormitories, staff apartments and houses, a cafeteria and other buildings, many of which were designed by Cheyenne, Wyoming architect William Dubois. Established in 1887, the historic buildings span the period 1907-1948. At one point it was common for new hall additions to be named after the counties in Wyoming. The recent addition of Aspen, Cottonwood, and Evergreen halls do not follow this trend.
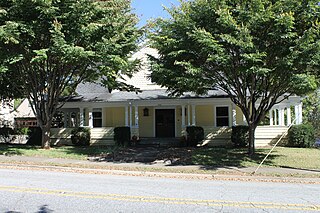
The Edgar Allan Poe House is a historic home located in Caldwell County at 506 Main Street NW in Lenoir, North Carolina.
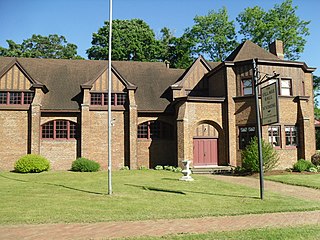
Wyoming Village Historic District is a national historic district located at the Village of Wyoming in Wyoming County, New York. The district covers about 45 acres (180,000 m2) and is organized as a New England village around a small triangular village green. The T-shaped district includes approximately 72 historic registered structures along two principal streets, Main and Academy Streets.

Ebenezer Academy, Bethany Presbyterian Church and Cemetery is a historic school building, Presbyterian church, and cemetery located six miles north of Statesville in Bethany Township, Iredell County, North Carolina. The log building was constructed in 1823 and housed Ebenezer Academy. The church building was built about 1855, and is a one-story, three bay by five bay, vernacular Greek Revival style frame building with a low gable roof. Also on the property is the contributing church cemetery with burials dating to about 1785.

St. Katherine's Historic District is located on the east side Davenport, Iowa, United States and is listed on the National Register of Historic Places. It is the location of two mansions built by two lumber barons until it became the campus of an Episcopal girls' school named St. Katharine's Hall and later as St. Katharine's School. The name was altered to St. Katharine-St. Mark's School when it became coeducational. It is currently the location of a senior living facility called St. Katherine's Living Center.
Mowbray & Uffinger comprised an architectural partnership in New York City formed in 1895. Known for bank buildings and as vault engineers they designed over 400 banks in the pre-World War II era throughout the country. The principals were Louis Montayne Mowbray (1867-1921) and Justin Maximo Uffinger Sr. (1871-1948).

The Susquehanna County Courthouse Complex, also known as the Susquehanna County Courthouse & Jail, is an historic, American courthouse complex that is located in Montrose, Susquehanna County, Pennsylvania. The complex consists of four contributing buildings, one contributing site, and four contributing objects.

The William Shelly School and Annex, also known as the Eberton School, is a historic school building and annex located in West York, York County, Pennsylvania. Built circa 1897, the Shelly Annex was initially designed as a one-room school, but was then enlarged twice between 1898 and 1903 to become a 2 1/2-story, gable roofed brick building which is three bays wide and seven bays deep. Built between 1905 and 1908, the Shelly School was designed in the Italian Renaissance style, and is a two-story brick structure which is nine bays wide and seven bays deep. Completely rebuilt following a fire in 1919, the property was sold in 1960; the buildings were then utilized as storage facilities for the next 37 years.

Dow Academy was a school in Franconia, New Hampshire, United States. Founded in 1884, it served as the town's high school until 1958, after which its building, a Georgian Revival wood-frame building built in 1903, became a centerpiece of the Franconia College campus. The building, along with a nearby carriage house, were converted into sixteen condominium residences in 1983; it was listed on the National Register of Historic Places in 1982.
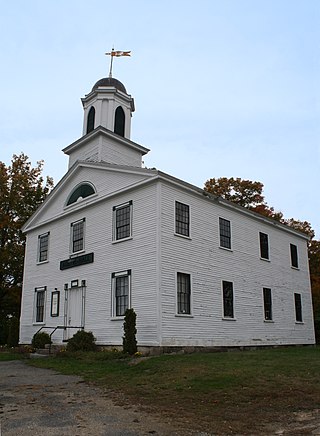
The Strafford Union Academy, also known as Austin Hall, is a historic school building at the junction of New Hampshire Routes 202A and 126 in Center Strafford, New Hampshire. Built in 1833, it is one of the best-preserved early 19th-century academy buildings in the state. The building, now maintained by the local historical society, was listed on the National Register of Historic Places in 1983.

Sunbury High School is a historic high school complex located at Sunbury, Gates County, North Carolina. The complex consists of five buildings built between 1908 and about 1950. The main building was built in 1937, and is a two-story, Colonial Revival-style brick building. It consists of a seven bay, side-gabled main block flanked by two, long, slightly lower two-story, side-gabled wings. Also on the property is a two-story, side-gable frame, Colonial Revival-style Teacherage, built about 1940; a one-story, six-bay, "T-shaped", Agricultural Building built about 1908; a Gymnasium built about 1950; and a Pump-House/Oil House, built about 1941. The complex served as a high school until 1962. It housed an elementary school until it closed in 1997.

Pleasant Retreat Academy is a historic building located at 129 East Pine Street, Lincolnton, North Carolina.

Hayes-Byrum Store and House is a historic home, store, and national historic district located near Charlotte, Mecklenburg County, North Carolina. The store was built about 1890, and is a one-story, gable front, brick building. It measures 35 feet by 60 feet and has a wide, arched entrance with wooden double doors. North of the store is the two story, asymmetrical, Queen Anne style frame dwelling built about 1900. It has a cross-gable roof and features a cutaway bay. The store is considered the oldest surviving commercial building in rural Mecklenburg County.





















