
The Zadock Taft House is a historic house at 115 South Main Street in Uxbridge, Massachusetts. Probably built in the 18th century, it received its present Greek Revival styling in the 1840s or 1850s. It was listed on the National Register of Historic Places in 1983.
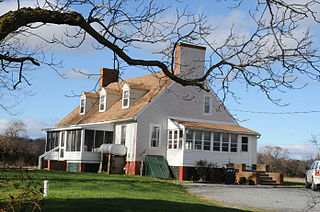
Bachelor's Hope is a historic house in Centreville, Maryland. Built between 1798 and 1815, it was added to the National Register of Historic Places in 1984.

The Capt. Josiah E. Chase Octagon House is an historic octagon house on Chase Mill Road in East Limington, Maine. Built about 1858, it is one of twelve houses of the type known to survive in the state from the period of its greatest popularity, and is one of the least-altered. The house was listed on the National Register of Historic Places in 1987. Its builder, Josiah Chase, was a seafaring ship's captain.

The Hodges House is a historic house at 41 Worcester Street in Taunton, Massachusetts. Built about 1850, it is a well-preserved example of a Greek Revival Cape style house. It was listed on the National Register of Historic Places in 1984.

The House at 15 Chestnut Street in Wakefield, Massachusetts is a well preserved high style Colonial Revival house. It was built in 1889 for Thomas Skinner, a Boston bookkeeper. The 2 1⁄2-story wood-frame house is topped by a hipped roof with flared eaves and a heavily decorated cornice. A porch extends across the front of the house, which is supported by paired turned columns. Above on the porch is a low railing with paired pillars topped by urns. The front door is flanked by Ionic pilasters, then sidelight windows, and then another pair of pilasters.
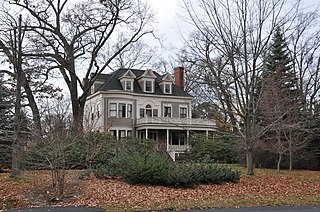
The House at 22 Parker Road is one of a few high style Colonial Revival houses in Wakefield, Massachusetts. The 2 1⁄2-story wood-frame house is estimated to have been built in the 1880s. It has a hip roof, corner pilasters, and gable end dormers, the center one having a swans-neck design. The main facade is divided into three sections: the leftmost has a rounded bay with three windows on each level, and the right section has a Palladian window configuration on the first floor, and a pair of windows on the second. The central section has the front door, sheltered by a porch that wraps around to the right side, flanked by sidelights and topped by a fanlight. Above the front door is a porch door flanked by wide windows and topped by a half-round window with Gothic style insets.
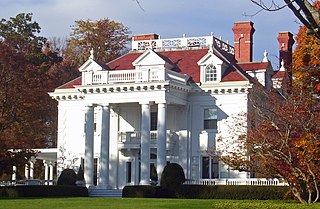
Hiddenhurst is the former estate of businessman Thomas Hidden, on Sheffield Hill Road in the Town of North East, New York, United States, south of the village of Millerton. It is an elaborate frame house built at the beginning of the 20th century in the neo-Georgian architectural style.

The Williams–DuBois House is located at Grace Lane and Pinesbridge Road in New Castle, New York, United States. It was built by an early settler of the area during the Revolutionary War. In 1989 it was listed on the National Register of Historic Places.

The Edward Harden Mansion, also known as Broad Oaks, is a historic home located on North Broadway in Sleepy Hollow, New York, United States, on the boundary between it and neighboring Tarrytown. It is a brick building in the Georgian Revival style designed by Hunt & Hunt in the early 20th century, one of the few mansions left of many that lined Broadway in the era it was built. Also on the property is a wood frame carriage house that predates it slightly. Both buildings were listed on the National Register of Historic Places in 2003.

The Delavan Terrace Historic District is located along the street of that name in Northwest Yonkers, New York, United States. It consists of 10 buildings, all houses. In 1983 it was recognized as a historic district and listed on the National Register of Historic Places.

The George F. Clifford House is a historic house located in Cornish, York County, Maine. Built c. 1874, the house is a high-quality example of Greek Revival style, despite being built nearly 15 years after the style fell out of favor. It was built for George Franklin Clifford, son of United States Supreme Court Justice Nathan Clifford. The property was listed on the National Register of Historic Places on April 10, 2010.

Jackson Park Town Site Addition Brick Row is a group of three historic houses and two frame garages located on the west side of the 300 block of South Third Street in Lander, Wyoming. Two of the homes were built in 1917, and the third in 1919. The properties were added to the National Register of Historic Places on February 27, 2003.

The Farrington House is a historic house at 30 South Main Street in Concord, New Hampshire. Built in 1844 as a duplex, it is a distinctive local example of high-style Greek Revival architecture. It was listed on the National Register of Historic Places in 1982.

The Oaks is a historic residence near Tuscumbia in Colbert County, Alabama. Ricks came to North Alabama from Halifax, North Carolina in the early 1820s. He acquired a large plantation which he sold in 1826 and purchased nearby land. A log house had been built on the new property circa 1818, and Ricks built a new, larger house connected to it which was completed in 1832. The house remained in the family until 1966, and is still in use as a private residence.
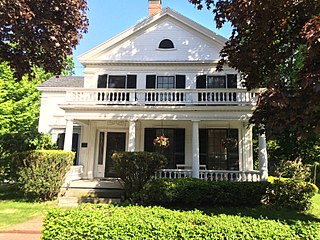
The Gov. Israel Washburn House is a historic house at 120 Main Street in Orono, Maine. Built in 1840, it is architecturally significant as a fine local example of Greek Revival architecture, and is historically significant as the long-time home of Governor of Maine Israel Washburn, Jr. It was listed on the National Register of Historic Places in 1973.
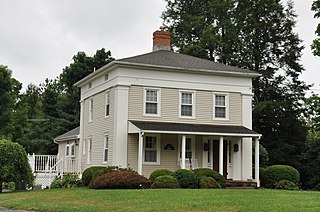
The Capt. Samuel Woodruff House is a historic house at 23 Old State Road in Southington, Connecticut. Built about 1840, it is a well-preserved and somewhat rare example of a square Greek Revival farmhouse. It was listed on the National Register of Historic Places in 1989.

The Daniel Young House is a historic house at 34 Main Street in Lubec, Maine. Built in 1822 for a local businessman, it is a regionally rare example of Federal period double house, and one of the only ones known in the state that is built of wood. It was listed on the National Register of Historic Places in 1984.
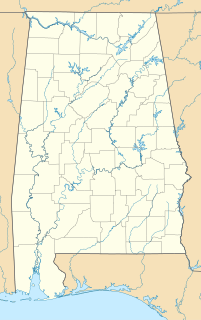
The Samuel Lawson Dowling House is a historic residence in Ozark, Alabama. The house was built in 1870 by Samuel Lawson Dowling, whose family was one of the first groups to settle in Dale County, Alabama. Lawson's grandfather, Dempsey, was a Methodist minister who came to the Wiregrass Region from Darlington County, South Carolina, and helped found Claybank Church near Ozark. Samuel was a farmer, county treasurer, and construction contractor who built the first Methodist church in town.
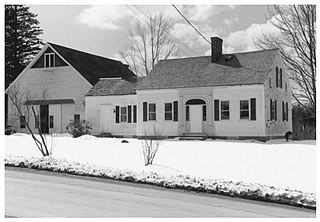
The Gushee Family House is a historic house at 2868 Sennebec Road in Appleton, Maine. Built about 1833 and remodeled in 1891, it is a well-preserved early rural Maine farmstead, with a well-preserved main entry surround that is unusually elaborate for the house's scale, but is also common to other period houses in the region. The house was listed on the National Register of Historic Places in 1998.

The Gideon Welles House is a historic house at 17 Hebron Avenue in Glastonbury, Connecticut. Built in 1783, it was home to generations of the locally prominent Welles family, whose most famous member was Gideon Welles, the United States Secretary of the Navy under Abraham Lincoln during the American Civil War. Now re-adapted to commercial uses, the house was listed on the National Register of Historic Places in 1970.
























