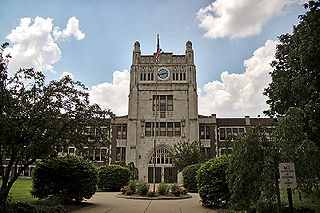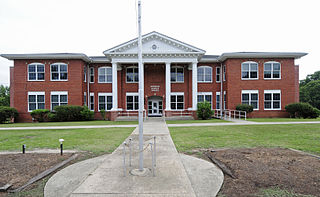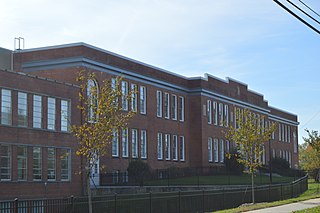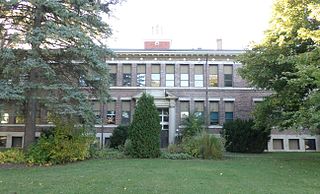
The William Aiken House and Associated Railroad Structures make up a National Historic Landmark District in Charleston, South Carolina, that contains structures of South Carolina Canal and Railroad Company and the home of the company's founder, William Aiken. These structures make up one of the largest collection of surviving pre-Civil War railroad depot facilities in the United States. The district was declared a National Historic Landmark in 1963.

St. Michael's Roman Catholic Church, Convent, Rectory, and School is an historic Roman Catholic church complex at 251 Oxford Street in Providence, Rhode Island within the Diocese of Providence.

The Rochester Downtown Historic District is a historic district on the National Register of Historic Places (NRHP) in Rochester, Indiana, United States. It was placed on the Register on June 24, 2008. The majority of buildings in the area are masonry and Italianate while structures outside the district are largely residential frame built structures.

The Reading Public Library is located in Reading, Massachusetts. Previously known as the Highland School, the two-story brick-and-concrete Renaissance Revival building was designed by architect Horace G. Wadlin and built in 1896–97. The building served the town's public school needs until 1981. It is the town's most architecturally distinguished school building. It was listed on the National Register of Historic Places in 1984, the year it was converted for use as the library.

Woodrow Wilson Middle School, formerly Woodrow Wilson Junior High School, is a historic school building located at Terre Haute, Vigo County, Indiana. It was built in 1927 for approximately $750,000. Designed by the firm of Miller & Yeager Architects. It is a three-story, "T"-plan, Tudor Revival style brick building with central entrance tower.

Liberty Colored High School is a former high school for African-American students in Liberty, South Carolina during the period of racial segregation. It originally was called Liberty Colored Junior High School. The building is now a community center known as the Rosewood Center. It is at East Main Street and Rosewood Street in Liberty. The school was built in 1937 on the site of a Rosenwald school that had burned down. Because of its role in the education of local African-American students, it was named to the National Register of Historic Places on April 18, 2003.

The Black River Academy is a historic school building on High Street in the village of Ludlow, Vermont. Chartered in 1835, the school served as the town high school until 1938. The present building, a Richardsonian Romanesque structure built in 1888, was listed on the National Register of Historic Places in 1972 for its architectural and historic educational significance. It presently houses the Black River Academy Museum, operated by the Black River Historical Society.

The Adair County Courthouse, located in Greenfield, Iowa, United States, was built from 1891 to 1892. It was individually listed on the National Register of Historic Places in 1981 as a part of the County Courthouses in Iowa Thematic Resource. In 2014 it was included as a contributing property in the Greenfield Public Square Historic District. The courthouse is the third structure to house county courts and administration offices.

Roger Williams Public School No. 10, also known as South Scranton Catholic High School, is a historic school building located at Scranton, Lackawanna County, Pennsylvania.

Gray Court-Owings School is a historic school building located at Gray Court, Laurens County, South Carolina. The building consists of a two-story central brick building constructed in 1914, with a flanking one-story brick-veneered high school building and a one-story brick-veneered auditorium, both built in 1928. The flanking buildings are designed in the Colonial Revival style with Tuscan order porticos. A two-story Tuscan order portico was added to the entrance of the 1914 building in 1928. A contributing one-story frame potato house was built in the 1930s to help local farmers preserve their crops.

Old Batesburg Grade School, also known as Batesburg Elementary School, is a historic elementary school building located at Batesburg-Leesville, Lexington County, South Carolina. It was built about 1912, and is a two-story, brick Neo-Classical school building with a central tetrastyle portico and flanking pavilions. The central portico has four colossal Tuscan order columns. An auditorium is located at the rear of the building. Wing additions were added about 1945. It was the town's first public school, housing grades 1–11.

Howard Junior High School, also known as Prosperity School, Shiloh School, and Shiloh Rosenwald School, is a historic Rosenwald school located at Prosperity, Newberry County, South Carolina. It was built in 1924–1925, and is a one-story, frame, double-pile, rectangular building on an open brick pier foundation. It originally had four classrooms; two additional classrooms were added in the 1930s.

Wardlaw Junior High School, also known as Wardlaw Middle School, is a historic Middle school located at Columbia, South Carolina. It was built in 1926–1927, and is a three-story, rectangular brick structure with a central courtyard. It features Gothic window tracery, arched entrances with one-story porches, and decorative cast stone panels. It was the first junior high school building in South Carolina.

Central Graded School, also known as Central School, is a historic school building located at Union, Union County, South Carolina. It was built in 1891, and is a two-story, "T"-shaped Richardsonian Romanesque style brick building with the square bell tower. Rear additions were built in 1899, 1904, and about 1930.

Hillside Park High School, also known as Hillside High School, James A. Whitted Elementary School, and James A. Whitted Junior High School, is a historic school building for African-American students located at Durham, Durham County, North Carolina. The original Classical Revival portion dates to 1922 and is a T-shaped, two-story building on a full basement. A three-story red-brick, T-shaped Modern Movement style addition was built in 1954–1955, with a one-story-on-basement gymnasium rear wing. Also on the property is a contributing greenhouse built about 1960. The school served the African-American student population of Durham until 1970, when the schools were integrated.

Williamston Colored School, also known as E. J. Hayes School and E. J. Hayes High School, is a historic Rosenwald School building located at Williamston, Martin County, North Carolina, USA. It was built between 1930 and 1931 and is a one-story, five-bay, "H"-shaped, Colonial Revival style red brick building. It has two projecting pedimented gable-front wings, a hipped roof, and large decorative brick panels in a basketweave bond. A three classroom addition was built in 1939.

Washington Magnet Elementary School is a historic school and building located at Raleigh, Wake County, North Carolina. It was built in 1923–1924 to serve African-American students in Raleigh and is now a magnet elementary school.

The Old Westbrook High School is a historic school building at 765 Main Street in central Westbrook, Maine. Built in 1886, it is one of the city's most architecturally sophisticated 19th-century buildings, designed by the Portland firm of Fassett & Tompson. Now converted to senior housing, it was listed on the National Register of Historic Places in 1979.

University Junior High School is a historic former secondary school on the University of Texas at Austin campus in Austin, Texas. Opened in 1933 as a joint project between the university and the Austin Independent School District, the school served both as a public junior high school and as a laboratory school for the university's Department of Education until 1967, when the school was closed and the facility turned over to UT. Today, the building houses the university's School of Social Work and its Child Care Center. The school was added to the National Register of Historic Places in 2001.

The Shiawassee Street School, also known as the Corunna Union School or the Corunna High School, is a former school building located at 106 South Shiawassee Street in Corunna, Michigan. It was listed on the National Register of Historic Places in 2017. It has been redeveloped into an apartment building known as Cavalier Greene.























