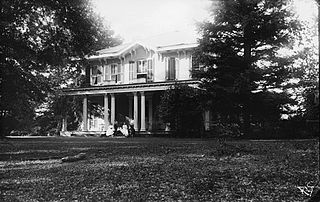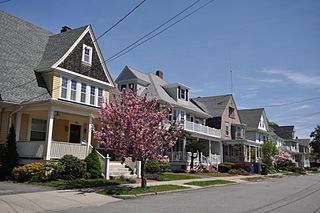
George Franklin Barber was an American architect known for the house designs he marketed worldwide through mail-order catalogs. Barber was one of the most successful residential architects of the late Victorian period in the United States, and his plans were used for houses in all 50 U.S. states, and in nations as far away as Japan and the Philippines. Over four dozen Barber houses are individually listed on the National Register of Historic Places, and several dozen more are listed as part of historic districts.

The William Miles Tiernan House, also known as the Tiernan-Riley House, is a historic home located at Wheeling, Ohio County, West Virginia. It was built in 1900–01, and is a 2+1⁄2-story, L-shaped, Georgian Revival-style brick dwelling. It features two-story Ionic order pilasters that flank the one-story entrance portico. The house was built for William M. Tiernan, who was vice-president of the Bloch Brothers Tobacco Company.

Edgewood Plantation is an estate located north of the James River in Charles City County, Virginia. It is located along State Route 5, a scenic byway which runs between the independent cities of Richmond and Williamsburg. Edgewood was listed on the National Register of Historic Places in 1982.

Edgewood Historic District is a historic district located in the west-central portion of New Haven, Connecticut. It was listed on the National Register of Historic Places in 1986. A predominantly residential area roughly bisected by Edgewood Avenue, a broad boulevard which features a large central esplanade and forms the principal east-west artery through the heart of the district. The area includes 232 contributing buildings, 4 other contributing structures, and 1 contributing object. Most of these were built between about 1888 and 1900, and represent the city's first neighborhood planned under the tenets of the City Beautiful movement. They are generally either Queen Anne or Colonial Revival in style, and are set on larger lots.

The Thomas Wolfe House, also known as the Thomas Wolfe Memorial, is a state historic site, historic house and museum located at 52 North Market Street in downtown Asheville, North Carolina. The American author Thomas Wolfe (1900–1938) lived in the home during his boyhood. The house was designated a National Historic Landmark in 1971 for its association with Wolfe. It is located in the Downtown Asheville Historic District.

Edgewood, also known as Higginbotham House, is a historic home located at 138 Garland Avenue in Amherst, Amherst County, Virginia. It was built in 1818, by Arthur B. Davies a local attorney and Amherst County Court Clerk. It is a two-story, seven bay, "T"-plan brick dwelling in the Greek Revival style. It sits on an English basement and features a two-story pedimented wooden portico. Additions made in 1972 are in the Federal style. The house retains most of its original woodwork and mantels, and features murals painted by an unknown local artist. The building housed the Higginbotham Academy from 1851 to 1860, as well as the local Masonic Hall, and meeting place for a Methodist congregation.

Edgewood, also known as Massie House and Boulder Springs, is a historic home and farm located at 591 Puppy Creek Road near Amherst, Amherst County, Virginia. It was built by Joseph Hardin Massie between 1858 and 1869. It is a two-story, "T"-shaped plan, brick house, with a copper-clad gable roof in the Greek Revival style. The house was altered between 1900 and 1927. Also on the property are the contributing bank barn, a 19th-century corn crib, c. 1920 cattle corral, a 19th-century log house, a family cemetery and the ruins of outbuildings and secondary dwellings.

Elliott Daingerfield (1859–1932) was an American artist who lived and worked in North Carolina. He is considered one of North Carolina's most prolific artists.
Edgewood is a historic home located at Frederick, Frederick County, Maryland, United States. It is a two-story multipart limestone farmhouse featuring narrow courses of native stone. The house was constructed and added to over the 18th and 19th century and reflects the Greek Revival style popular at that time. It is associated with the Schley family, prominent 19th century residents of Frederick County, who held the farm from 1830 until 1911.

Edgewood, also known as the Thomas House, is a historic Federal-style house in Montgomery, Alabama. The two-story frame building was built in 1821 by Zachariah T. Watkins. It is the oldest surviving residence in Montgomery. It was added to the National Register of Historic Places on April 24, 1973.

Edgewood, aka Cordts Mansion is a historic home located at Kingston in Ulster County, New York. It is an impressive, three story Second Empire style residence built in 1873 for a prominent brick merchant and a manufacturer, John A. Cordts. It features a centered tower, slate sloping concave mansard roof with headed dormer windows, iron roof cresting, a columned front porch verandah, and a bay window. Hutton Brickyards

Edgewood, also known as the John Boyd House, is a historic home located at Bunker Hill, Berkeley County, West Virginia. It was built in 1839 and is a two-story, five-bay, brick dwelling with a gable roof in the Greek Revival style. The entrance features a semi-elliptical transom and sidelights. The building has a two-story rear ell. The property includes a small log slave cabin.

Woodsdale–Edgewood Neighborhood Historic District is a national historic district located at Wheeling, Ohio County, West Virginia. The district encompasses 969 contributing buildings and is primarily residential, developed between 1888 and 1945. A number of popular architectural styles are represented including Shingle Style, Queen Anne, Tudor Revival, American Foursquare, Colonial Revival and Bungalow style. The district also includes four Lustron houses. Notable non-residential buildings include the Edgwood Christian Mission Alliance Church (1932), St. John's Episcopal Chapel (1913), Mount Carmel Monastery (1915) designed by Frederick F. Faris (1870-1927), and Good Shepherd Home (1912). Also located in the district are the separately listed H. C. Ogden House and William Miles Tiernan House.

Edgewood is a historic home located at Stanleytown, Henry County, Virginia. It was built about 1830, and consists of a projecting two-story, three bay, pedimented, Greek-temple-form central mass and two-story flanking wings, in the Greek Revival style. The house features three semi-integral end chimneys, and a one-story front porch.

The Edgewood Historic District–Shaw Plat is a residential historic district in the Edgewood neighborhood of northeastern Cranston, Rhode Island. It is bounded by Broad Street on the west, Marion Avenue on the south, and Narragansett Bay on the east; it consists of the properties that line the parallel streets, Shaw and Marion Avenues, and the short section of Narragansett Boulevard that runs between Shaw and Marion Avenues. On the north, it abuts the separately-listed Edgewood Historic District–Arnold Farm Plat. The area was platted out between 1867 and 1895, with the construction of most of its housing taking place between 1867 and the start of World War II, with the most construction going on between 1895 and 1930. The district also includes the previously listed Edgewood Yacht Club. In 1853, the 25 acres of land that became the Shaw Plat was sold to Allen Shaw of Providence for $3,660.

The Edgewood Historic District–Arnold Farm Plat is a residential historic district in the Edgewood neighborhood of eastern Cranston, Rhode Island. It is bounded on the north by Albert Avenue, on the east by Narragansett Bay, on the south by Columbia Avenue, and on the west by Broad Street. The district was primarily built out as a streetcar suburb of Providence between 1890 and 1930, and feature styles from Queen Anne and Colonial Revival to Dutch Colonials and two- and three-decker multiunit houses. Prior to its development, the area had been farmed by several generations of the Arnold family.

Edgewood, also known as Edgewood Plantation, is a historic house near Natchez, Adams County, Mississippi.

Mountain View is a historic plantation house at Morganton, Burke County, North Carolina. It was built about 1815, and is a 2+1⁄2-story, five-bay, Federal-style brick house. It was remodeled in the 1870s in the Gothic Revival style. It features a two-story gabled porch with decorative bargeboards. Later remodelings added Victorian- and Colonial Revival-style decorative elements.

York-Chester Historic District is a national historic district located at Gastonia, Gaston County, North Carolina. It encompasses 649 contributing buildings, 2 contributing sites, and 1 contributing structure in a predominantly residential section of Gastonia. The dwellings were built between about 1856 and 1955, and include notable examples of Queen Anne and Bungalow / American Craftsman architecture. Located in the district are the separately listed former Gastonia High School. Other notable contributing resources include the Beal-Ragan Garden, Oakwood Cemetery, Caroline Hanna House, Spurrier Apartment building, Edgewood Apartments, and Devant J. and June S. Purvis House (1951).

The Edgewood Historic District–Sally Greene Homestead Plats is a residential historic district in the Edgewood neighborhood of eastern Cranston, Rhode Island. Bounded by Glen Avenue to the north, Broad Street to the west, Massasoit Street to the south, and the Providence River to the east, this area was developed between 1900 and 1963 as a streetcar suburb for middle and lower middle class residents on what was once a country estate. The district was listed on the National Register of Historic Places in 2016.






















