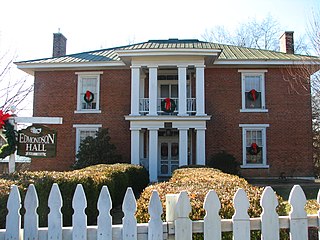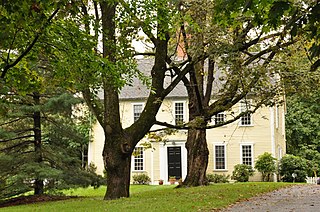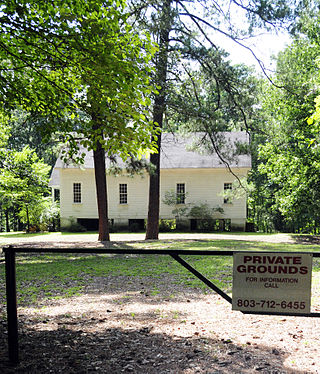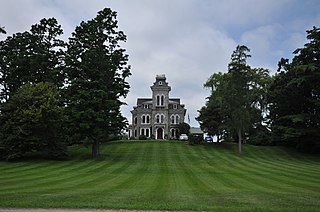
Stantonsburg is a town in Wilson County, North Carolina, United States. It is named for James Stanton V. The population was 784 at the 2010 census.

Horne Creek Farm is a historical farm near Pinnacle, Surry County, North Carolina. The farm is a North Carolina State Historic Site that belongs to the North Carolina Department of Natural and Cultural Resources, and it is operated to depict farm life in the northwest Piedmont area c. 1900. The historic site includes the late 19th century Hauser Farmhouse, which has been furnished to reflect the 1900-1910 era, along with other supporting structures. The farm raised animal breeds that were common in the early 20th century. The site also includes the Southern Heritage Apple Orchard, which preserves about 800 trees of about 400 heritage apple varieties. A visitor center includes exhibits, a gift shop and offices.

Edmondson Hall was built in 1856 just outside Meadowview, this brick, Greek Revival house has withstood time very well. William Campbell Edmondson, an early pioneer and merchant, built the house, and the original parcel included 383 acres (1.55 km2) in the fertile valley. On June 11, 1998, the house was listed on the National Register of Historic Places.
The Hood–Anderson Farm is a historic home and farm and national historic district located at Eagle Rock, Wake County, North Carolina, a suburb of the state capital Raleigh. The main house was built about 1839, and is an example of transitional Federal / Greek Revival style I-house. It is two stories with a low-pitched hip roof and a rear two-story, hipped-roof ell. The front facade features a large, one-story porch, built in 1917, supported by Tuscan order columns. Also on the property are the contributing combined general store and post office (1854), a one-room dwelling, a two-room tenant/slave house, a barn (1912), a smokehouse, and several other outbuildings and sites including a family cemetery.
The Green-Hartsfield House, also known as the Hartsfield House, is a historic home located near Rolesville, Wake County, North Carolina, a satellite town northeast of the state capital Raleigh. Built in 1805, the house is an example of Late Georgian / Early Federal style architecture. It is a two-story, three-bay, single pile, frame dwelling sheathed in weatherboard, with a two-story gable-roofed rear ell. A one-story rear shed addition was added in the 1940s. The house was restored between 1985 and 1987. Also on the property is a contributing frame barn.

The Our Lady of the Rosary Church is a Roman Catholic church located at 5930 Woodward Avenue in Detroit, Michigan. It was originally built as St. Joseph's Episcopal Church – from 1893 to 1896 – and is a historic Romanesque Revival church complex. It was added to the National Register of Historic Places on August 3, 1982.

The Inkwell, also known as The Octagon House, is an historic octagonal house located at 30868 US 264 in Engelhard, Hyde County, North Carolina on Lake Mattamuskeet. It was built about 1857 by Dr. William T. Sparrow. The house is an eight-sided, two-story, frame dwelling, sitting on a brick pier foundation. Its boardwall construction and use of verticals only around the doors and windows follows Howland's cottage design in Orson S. Fowler's 1848 book entitled The Octagon House, a Home for All. A restoration of the Octagon House in the 1980s returned its appearance to its earlier conception using plaster interior walls, a stuccoed exterior and a wood shingle roof. The house features a central octagonal chimney of stuccoed brick.

The Rev. Samuel Woodward House is a historic house located at 19 Concord Road in Weston, Massachusetts. Built in 1753, it is a well-preserved example of mid-18th century Georgian architecture. It has also been home to a succession of people significant to the history of the town. It was listed on the National Register of Historic Places in 1976, and was included in Weston's Boston Post Road Historic District in 1983.
Taylor Farm is a historic farm and national historic district located in Richlands, Onslow County, North Carolina. The main house was designed by Leslie N. Boney and built in 1931–1932. It is a two-story, brick dwelling with Colonial Revival and Bungalow / American Craftsman style design elements. Other contributing resources include two garages, pump house, barn, Woodward-Taylor Cemetery, silo complex, and the surrounding agricultural landscape.

Concord Presbyterian Church is a historic Presbyterian church located near Winnsboro, Fairfield County, South Carolina. It was built in 1818, and is a one-story, brick, gable-roofed building with a meeting house floor plan. It has a small, rectangular, gable-roofed rear extension and sits on a granite foundation. Also on the property is a cemetery with a cast-iron fence and gates.

New Hope A.R.P. Church and Session House is a historic Associate Reformed Presbyterian Church building and Session House located near Winnsboro, Fairfield County, South Carolina. They were built about 1886. The meeting house form church is a one-story, weatherboarded, frame church. It features a bracketed belfry with a bellcast roof. The session house is a 10 by 12 foot weatherboarded frame building with a gable roof.

Dr. Walter Brice House and Office is a historic plantation house and office located near Winnsboro, Fairfield County, South Carolina. It was built about 1840, and is a two-story, weatherboarded frame, L-shaped Greek Revival style dwelling. It features a two-tiered, pedimented front verandah supported by four wooden pillars. The Dr. Walter Brice Office is a 10-foot-by-12-foot weatherboarded frame building with a metal gable roof. Dr. Walter Brice was a prominent Fairfield County planter and physician before the American Civil War.
Swan Ponds is a historic plantation house located near Morganton, Burke County, North Carolina. It was built in 1848, and is a two-story, three-bay, brick mansion with a low hip roof in the Greek Revival style. It features a one-story low hip-roof porch with bracketed eaves, a low pedimented central pavilion, and square columns. Swan Ponds plantation was the home of Waightstill Avery (1741–1821), an early American lawyer and soldier. His son Isaac Thomas Avery built the present Swan Ponds dwelling. Swan Ponds was the birthplace of North Carolina politician and lawyer William Waightstill Avery (1816–1864), Clarke Moulton Avery owner of Magnolia Place, and Confederate States Army officer Isaac E. Avery (1828–1863).

Tate House, also known as The Cedars, is a historic home located at Morganton, Burke County, North Carolina. The core was built about 1850, and is a two-story, three-bay, brick mansion with a center hall plan in the Greek Revival style. It was remodeled in the Second Empire style in 1868, with the addition of a mansard roof and large three-story octagonal tower. It was the home of Samuel McDowell Tate (1830–1897), who undertook the 1868 remodeling.

Alphonse Calhoun Avery House, also known as the Avery-Surnrnersette House, is a historic home located at Morganton, Burke County, North Carolina. It was built about 1876, and is a two-story, U-shaped, Late Victorian style brick house. It features a 2+1⁄2-story, squarish, brick tower topped by a mansard roof.

Franklin Pierce Tate House is a historic home located at Morganton, Burke County, North Carolina. It was designed by architect Electus D. Litchfield and completed in 1928. It is a two-story, Colonial Revival style dwelling constructed of irregularly-coursed, rock-faced granite blocks.

John Alexander Lackey House is a historic home located at Morganton, Burke County, North Carolina. It was built about 1900, and is a two-story, "T"-shaped, gable roofed, brick farmhouse. It has a one-story, gabled kitchen wing. The house features Colonial Revival style detailing.
Calvin Wray Lawrence House is a historic home located near Apex, Wake County, North Carolina. The house was built about 1890, and is a two-story, three-bay, single-pile frame I-house with a central hall plan. It has a triple-A-roof; full-width, hip-roof front porch; and a two-story addition and two-story gabled rear ell. Also on the property are the contributing well house, outhouse, and storage barn.

Shard Villa is a historic house at Shard Villa and Columbus Smith Roads in Salisbury, Vermont, USA. Built in 1872, it is an elaborate and sophisticated example of Second Empire architecture, built by Columbus Smith, a prominent international lawyer. It was listed on the National Register of Historic Places in 1989. The property has been used for many years as an elderly care facility and is one of the oldest such facilities in continuous operation in the state.

The New Center Commercial Historic District is a commercial historic district located on Woodward Avenue between Baltimore Street and Grand Boulevard in Detroit, Michigan. It was listed on the National Register of Historic Places in 2016.


















