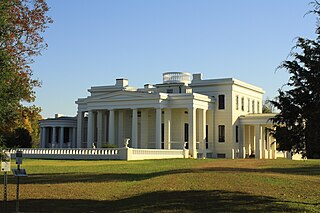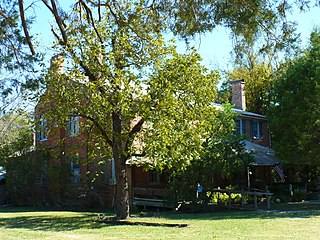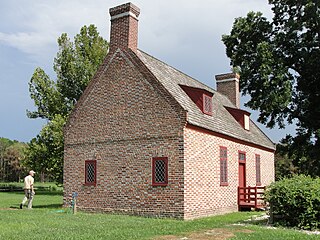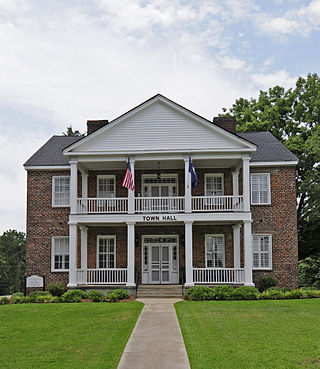
Gaineswood is a plantation house in Demopolis, Alabama, United States. It is the grandest plantation house ever built in Marengo County and is one of the most significant remaining examples of Greek Revival architecture in Alabama.

The Foscue–Whitfield House, best known as the Foscue House, is a historic Federal style plantation house just outside the city limits of Demopolis, Alabama, United States.

Hopsewee Plantation, also known as the Thomas Lynch, Jr., Birthplace or Hopsewee-on-the-Santee, is a plantation house built in 1735 near Georgetown, South Carolina, in the Lowcountry. It was the main house of a rice plantation and the birthplace of Thomas Lynch, Jr., a Founding Father who was a signer of the Declaration of Independence.

Newbold–White House is a historic house in Hertford, Perquimans County, North Carolina.

Cedar Grove Plantation is a historic house located in Huntersville, North Carolina and built between 1831 and 1833. It was the home of James G. Torrance, a planter living in central Mecklenburg County. It is currently privately owned, and is closed to the public. The plantation was named for its location in the midst of a grove of Cedar trees.

Century House, also known as Brick House and Beauregard's Headquarters, is a historic plantation house located near Ridgeway, Fairfield County, South Carolina. It was built about 1853, and is a large, two-story brick house in the Greek Revival style. It features double-tiered, balustraded piazzas. During the American Civil War, Century House entertained and sheltered many refugees from Low Country South Carolina and Georgia and also served as the headquarters for General P. G. T. Beauregard and his staff when Columbia was evacuated upon the approach of Gen. William Tecumseh Sherman’s Army in 1865.
Middleton's Plantation, also known as Chisolm's Plantation and The Launch, is a historic plantation house located near Edisto Island, Charleston County, South Carolina. It was built about 1830, and is a two-story wooden house, with one-room wings. It sits on a raised arcaded brick basement. It features a small Tuscan order colonnaded porch on the land side facade and a recessed, full width, Tuscan order colonnaded porch on the water side. It was the home of Oliver Hering Middleton, son of Governor Henry Middleton of Middleton Place.
Woodbourne is a historic plantation house located near Roxobel, Bertie County, North Carolina. The two-story, frame main block was built about 1810, with one-story frame wings added in 1819. The front facade features a temple form, two-story, three-bay central pedimented pavilion. It is sheathed in weatherboard and sits on a brick foundation. Also on the property is a contributing dairy.

King House, also known as King-Bazemore House, is a historic plantation house located near Windsor, Bertie County, North Carolina. It was built in 1763, and is a 1+1⁄2-story, frame dwelling with brick ends. It has a gambrel roof and features two interior T-stack end chimneys. It is one of two known gambrel roofed dwellings with brick ends in North Carolina.

Jones–Jarvis House, also known as General Foster's Headquarters and Jarvis–Slover House, is a historic home located at New Bern, Craven County, North Carolina. It was built about 1810, and is a 2+1⁄2-story, three-bay, side-hall plan, Federal-style brick dwelling. It has a one-story brick and frame rear wing. During the American Civil War, General John G. Foster moved into this house, and it served first as his residence and later as part of the headquarters of the Eighteenth Army Corps.
Old Town Plantation is a historic plantation house located near Battleboro, Edgecombe County, North Carolina. It was built about 1742, and is a 1+1⁄2-story, frame dwelling with a gambrel roof on a brick foundation. It features a double-shoulder Flemish bond chimney with small brick wings, and two other brick chimneys. The house has a hall-and-parlor plan. Also on the property is a contributing log storage house with a pyramidal roof and a board-and-batten door. The house was moved in 1983, to a new site less than one mile west of the original site.
The Barracks is a historic plantation house located at Tarboro, Edgecombe County, North Carolina. It was built about 1858, and is a two-story, brick dwelling with Greek Revival and Italianate style design elements. It features a central projecting bay with distyle pedimented portico. The portico has fluted columns and a frieze. The house is topped by a cross-gable roof and cupola.
Riddick House is a historic plantation house located near Como, Hertford County, North Carolina. It is dated to about 1795, and is a three-story, five-bay, L-shaped Federal style frame dwelling with a two-story Greek Revival style rear addition. It is sheathed in weatherboard, sits on a brick foundation, and has two double-shouldered brick chimneys on each gable end.

Foscue and Simmons Plantations, also known as Foscue Plantation, is a historic plantation house and adjoining farm complexes and national historic district located near Pollocksville, Jones County, North Carolina. The district encompasses seven contributing buildings, four contributing sites, one contributing structure, and one contributing object. The Federal style Foscue Plantation House was built about 1821-1825 and is separately listed. Among the other contributing resources are the farm landscape, Foscue Cemetery (1849-1918), Brick Vault Site (1814-1853), four tobacco barns, Marl Pits/Ponds, Italianate style Simmons Cottage, Simmons Tenant House #1, Marl Dredger, and bungalow style Christopher Stephens Simmons House.

Cedar Dell, also known as Kennedy Memorial Home, is a historic plantation house located near Falling Creek, Lenoir County, North Carolina. It was originally constructed about 1820 as a two-story, three-bay, Federal style brick dwelling with a side-hall plan. It was enlarged to five bays wide and converted to a Victorian Gothic central hall plan mansion. The front facade features a one-story Eastlake-style porch with a low roof topped by a wrought iron balustrade and the rear facade has a two-tier porch. Also on the front facade is a large bay window with a roof identical to that on the porch. The house and property were deeded for use as an orphanage in 1912.
Magnolia Grove is a historic plantation house located near Iron Station, Lincoln County, North Carolina. It was built about 1824, and is a 2+1⁄2-story, five bay by two bay, brick dwelling with a Quaker plan interior. The building's brickwork is laid in Flemish bond. It has a gable roof, sits on a full raised basement, and one-story hip-roof porches on the front and rear facades.
Holly Bend, also known as Hollywood, is a historic plantation house located near Huntersville, Mecklenburg County, North Carolina. It was built between 1795 and 1800, and is a two-story, five bay by two bay, frame dwelling with Federal style design elements. It has gable roof, brick exterior end chimneys, and a one-story, full-width, hip roof porch.

Grimesland Plantation is a historic plantation house located near Grimesland, Pitt County, North Carolina. It was built about 1790, and is a two-story, frame dwelling sheathed in weatherboard and with flanking exterior gable end brick chimneys. It has Greek Revival period flanking one-story, hip roofed wings, a two-story rear addition, and one-story front verandah. Also on the property are a row of frame slave quarters and a stone smokehouse. It was the home of Confederate army general officer Bryan Grimes (1828-1880).
Lower Sauratown Plantation includes the remnants of a historic plantation and archaeological site located near Eden, Rockingham County, North Carolina. The plantation remnants include a plantation office building, a mid-19th century brick dwelling house, the Brodnax family cemetery, the remains of an extensive boxwood garden, and numerous below-grade foundations. The office and dwelling house were restored in 1983. Site 31RK1 is located on the Lower Sauratown Plantation and includes the remains of a large 17th-century Indian village of the Saura tribe. Lower Sauratown Plantation was the boyhood home of Governor Robert Broadnax Glenn, the adopted son of Dr. Edward T. Brodnax.

Burnside Plantation House is a historic plantation house located near Williamsboro, Vance County, North Carolina. The house in its current form was constructed ca. 1800, remodeled before 1824, includes interior carved woodwork characteristic of the classic revival style and a colonial-era smokehouse dated to about 1760. It is a two-story, five-bay, Federal style frame dwelling with a sheathed weatherboard and gabled roof. Each gable end has a pair of brick chimneys with stepped weatherings.
















