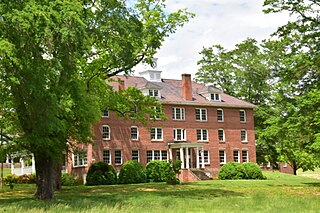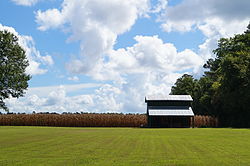Alston-DeGraffenried Plantation or Alston-DeGraffenried House is a historic property located in Chatham County, North Carolina, near Pittsboro, North Carolina. It includes a plantation house built through the forced labor of at least 11 enslaved people between about 1810 and 1825, and its surrounding agricultural fields. The property was first listed on the National Register of Historic Places in 1974 and the listed area was increased in 1993. The house and the surrounding land are identified as a national historic district.

The Lydia Plantation, also known as the Benjamin Sydney Josey Farm, in Lydia, South Carolina is a historic plantation and house. The house was designed by Charles Coker Wilson and his firm Wilson, Sompayrac & Urquhart. It was built in 1910 and expanded in 1920.
Oaklyn Plantation is a historic plantation and national historic district located near Darlington, Darlington County, South Carolina. The district encompasses 40 contributing buildings, 6 contributing sites, 2 contributing structures, and contributing object. Founded as a forced-labor farm worked by black people enslaved by the land's white owners, it was one of the major plantation establishments of the county and served as the seat of the Williamson family for more than 200 years.
The Chambers–Morgan Farm is a historic farm and national historic district located near White Store, Anson County, North Carolina, United States. It includes four contributing buildings, three contributing sites, and six contributing structures. They include the Greek Revival style Chambers–Morgan House (1829); blacksmith shop, "light house", car shed (1930s), two corn cribs, barn, cemetery (1830–1866), well, pump house, two ponds, and the farm landscape.

A.S. Cooper Farm is a historic farm complex and national historic district located near Brownwood, Ashe County, North Carolina. The district encompasses 13 contributing buildings, 2 contributing sites, and 1 contributing structure. They are located in three primary clusters on the farm. The A.S. Cooper, Sr. cluster includes the A.S. Cooper, Sr. House, spring house, tool shed / wood shed, chicken coop, granary, and garage (1934). The second cluster is the barn / milking parlor, and silo complex. The third cluster includes the Albert Sidney Cooper, Jr. House (1918), small shed, kitchen building, shed, spring house, and barn. Associated with the complex is the family cemetery and agricultural landscape.

Patterson School Historic District is a historic agricultural and Episcopal mission school complex and national historic district located at Legerwood, Caldwell County, North Carolina. The complex includes 13 contributing buildings, 2 contributing sites, and 3 contributing structures. Notable contributing resources include the Colonial Revival-style Palmyra Hall (1927), Sarah Joyce Lenoir Memorial Library, Gard Hall (1920-1921), Headmaster's House (1912), Buffalo Creek Dam (pre-1940), Milk House (1945), two Barns, North Silo (1920s), Chapel of Rest (1918), Jones-Patterson Cemetery, Hugh A. Dobbin House, and Tudor Revival-style Edgar A. Dobbin House (Greystone) (1930s). In 1994 the Episcopal Diocese of Western North Carolina sold the Patterson School property.

Jones–Jarvis House, also known as General Foster's Headquarters and Jarvis–Slover House, is a historic home located at New Bern, Craven County, North Carolina. It was built about 1810, and is a 2+1⁄2-story, three bay, side-hall plan, Federal style brick dwelling. It has a one-story brick and frame rear wing. During the American Civil War, General John G. Foster moved into this house, and it served first as his residence and later as part of the headquarters of the Eighteenth Army Corps.

Bracebridge Hall is a part of historic farm, the house is part of a former former plantation and is a registered national historic district located near Macclesfield, Edgecombe County, North Carolina. The district encompasses eight contributing buildings, two contributing sites, and three contributing structures associated with the Bracebridge Hall. The original house was built about 1830–1832, and enlarged about 1835–1840, 1880–1881, and 1885. It is a two-story, five bay, weatherboarded frame dwelling with Greek Revival and Victorian style design elements. It features a one-story Doric order portico. Also on the property are the contributing Metal boiler/basin, Plantation Office, Servants’ House, Tobacco Barn, Troughs, Large Barn, Barn, Overseer's House, Carr Cemetery (1820), and the Agricultural landscape. Buried in the cemetery is North Carolina Governor Elias Carr (1839-1900) and his wife Eleanor Kearny Carr (1840–1912).
Upper Town Creek Rural Historic District is a national historic district located near Wilson, in Edgecombe and Wilson County, North Carolina. The district encompasses 117 contributing buildings and 2 contributing structures on four contiguous farms near Wilson. The main plantation house on each farm are the Federal-style W. D. Petway House ; the Greek Revival house built for Colonel David Williams ; the house built for Cally S. Braswell ; and the board and batten Gothic Revival Jesse Norris House. The remaining contributing building and structures include packhouses, tobacco barns, tenant houses, and other agricultural outbuildings.
Speed Farm is a historic farm complex and national historic district located near Gupton, Franklin County, North Carolina. The district encompasses 14 contributing buildings, 2 contributing sites, and 5 contributing structures. The farmhouse was built about 1847 and remodelled to its current configuration in 1900. It is a two-story, three bay, I-house style frame dwelling. It has a gable roof and an almost full-width front porch. Also on the property are the contributing milk house, smokehouse, kitchen, family cemetery, and an agricultural complex with a granary, ram tower, barn, corn cribs, hog shed, tobacco grading building, five tobacco barns, and a tenant house.

Rountree Family Farm, also known as the Alfred Patrick Rountree Farm, is a historic farm complex located near Gatesville, Gates County, North Carolina. The property consists of the property, buildings and outbuildings constructed by four generations of the descendants of Abner Rountree who acquired the family's original holding here in 1800. The Simmons Rountree House was built about 1830, and is a two-story, one-room plan frame house. It has not been occupied as a residence since 1907. The Alfred Patrick Rountree House was built in 1904 and expanded about 1916. It is a two-story frame farmhouse sheathed in weatherboard. Also on the property are the contributing dairy, hand-pump, wood shed, smokehouse, privy, three barns, stable, and chicken coop.

Joseph Freeman Farm is a historic farm complex and national historic district located near Gates, Gates County, North Carolina. The district encompasses six contributing buildings, one contributing site, and three contributing structures. The main house was built about 1821, and is a two-story, two-bay dwelling in a transitional Georgian / Federal style. A separate two-room kitchen/dining room ell was added about 1915. Associated with the house are the contributing smokehouse, privy, pump house, and domestic well. Contributing farm outbuildings include the lot well, equipment shelter, feed and livestock barn, and slave / tenant house.

Foscue Plantation House is a historic plantation house located near Pollocksville, Jones County, North Carolina. It was built about 1801, and is a two-story, three bay, side hall plan brick dwelling. It rests on a full raised brick basement and has a gable roof.

Bryan–Bell Farm, also known as Oakview Plantation, is a historic plantation house and farm complex and national historic district located near Pollocksville, Jones County, North Carolina. The district encompasses 25 contributing buildings, 2 contributing sites, and 2 contributing structures spread over seven areas. The main house was built about 1844 in the Federal style, and renovated in 1920 in the Classical Revival style. It is a 2+1⁄2-story, five bay, frame residence with a monumental portico with Corinthian order columns. Among the other contributing resources are the farm landscape, office (1920s), seven pack houses (1920s), equipment building, storage building, barn, two chicken houses, stable / carriage house, two garages, equipment shed, metal silo, hay barn, two tobacco barns, I-house, a log barn, a small plank building, farm house, and 19th century graveyard.

Potts Plantation is a historic plantation complex and national historic district located near Cornelius, Mecklenburg County, North Carolina. The district encompasses 11 contributing buildings, 12 contributing sites, and 4 contributing structures in rural Mecklenburg County. The plantation seat was built in 1811, and consists of a two-story, three bay, weatherboarded log house on a low brick foundation with flanking one-story wings added in 1947. The house has Federal, Late Victorian, and Colonial Revival style design elements. Associated with the plantation seat are the contributing smokehouse, dependency, poultry house, double-pen log barn work area, and corn crib. Other notable contributing resources are the Slave Cemetery, five tenant complexes, the Smith Cottage Complex, Smith Cottage, and Potts Cemetery (1946). The Potts Plantation has been the property of the Potts family since 1753.
Old Neck Historic District is a national historic district located at Belvidere, near Hertford, Perquimans County, North Carolina. The district encompasses 44 contributing buildings, 5 contributing sites, 12 contributing structures, and 1 contributing object in a rural agricultural area near Hertford. The district developed between about 1813 and 1946, and includes notable examples of Federal and Greek Revival, and Colonial Revival style architecture. Located in the district are the separately listed Fletcher-Skinner-Nixon Plantation and Cove Grove Plantation. Other notable buildings include the Francis Nixon Plantation, William Jones Plantation, Thomas Nixon Plantation, Winslow Farm, John Newbold Farm, and Matthew Towe Farm.
Mount Vernon is a historic plantation house, farm complex, and national historic district located near Woodleaf, in Scotch Irish Township, Rowan County, North Carolina. The house was built about 1822, and is a two-story, three bay, Federal style frame dwelling. It is sheathed in weatherboard and has a full-width, one-story shed roofed porch. The house was designated a post office in 1822. Also on the property are the contributing log smokehouse, large barn, "lighthouse" or Delco house, corn crib, gear house, woodhouse, spring house, mill site, shop, and plantation office.

Carpenter Historic District is a national historic district located near Cary, Wake County, North Carolina. The districts encompasses 66 contributing buildings, 1 contributing site, and 8 contributing structures in the rural crossroads community of Carpenter. The district developed between about 1895 and 1933, and includes notable examples of Late Victorian and Colonial Revival style architecture. Notable buildings include the Carpenter Farm Supply Company, D. Judson Clark Machine/Garage, Byrd-Ferrell House, Mallie and Cora Butts Farm, A.M. Howard Farm, and Barbee-Williams Farm.
Buxton Place is a historic plantation / farm complex and national historic district located near Inez, Warren County, North Carolina. The main house was built by John A. Waddell, an associate of Jacob W. Holt, starting about 1857. It is a two-story, double pile, Greek Revival / Italianate style frame dwelling. It has a low hipped roof and nearly full width front porch. Other contributing resources are the mid-19th century smokehouse, water tower (1918), barn, carriage house, chicken house, service station/store, a slave house or kitchen, cotton gin, packhouse, workshop, family cemetery, and the agricultural landscape.

Valle Crucis Historic District is a national historic district located at Valle Crucis, Watauga County, North Carolina. The district encompasses 50 contributing buildings, 1 contributing site, and 7 contributing structures in the central business district and surrounding residential sections of Valle Crucis. It developed between about 1812 and 1954, and includes notable examples of Gothic Revival, Bungalow / American Craftsman, and Colonial Revival style architecture. Located in the district are the separately listed Mast General Store, Mast Farm, and Valle Crucis Episcopal Mission. Other notable contributing buildings are the Baird Farm, Lucy Mast Olsen House (1936-1940), Taylor tobacco barn, Farthing Store (1909), Valle Crucis Bank (1914), Hard Taylor House, and C. D. "Squire" Taylor House (1911).
















