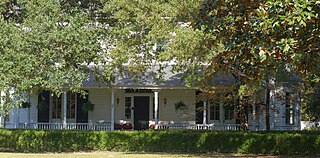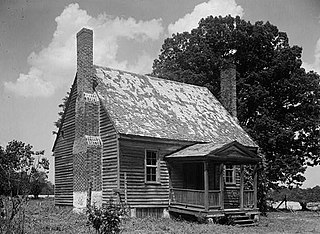
The Penland School of Craft is an Arts and Crafts educational center located in the Blue Ridge Mountains in Spruce Pine, North Carolina, about 50 miles from Asheville.
Franklin House and variations such as Franklin Hall or Franklin Apartments may refer to:

Linville Falls is an unincorporated community at the junction of Avery, Burke, and McDowell counties in the U.S. state of North Carolina. The community is named after Linville Falls, a nearby waterfall in the Linville Gorge Wilderness.

The Dred and Ellen Yelverton House is a historic home located near Fremont, Wayne County, North Carolina. It was designed by architect George Franklin Barber, is one of the most intact Barber houses in North Carolina. It was built about 1913, and is a two-story, weatherboarded frame dwelling with elements of Queen Anne and Colonial Revival style architecture. It has a steep deck-on-hip slate roof, one-story rear ell, and one- and two-story wraparound verandah. Also on the property is a contributing Carbide House.

The Humphrey–Williams Plantation is a historic plantation complex located near Lumberton, Robeson County, North Carolina. The Humphrey–Williams House was built about 1846, and is a two-story, five bay, vernacular Greek Revival style frame farmhouse. It features a one-story, full-width shed porch. Also on the property are the contributing William Humphrey House, Annie Fairly's House, tobacco barn, a carriage house, a smokehouse, a store-post office (1835-1856), and the agricultural landscape.

E. W. Cannon House and Store is a historic home and general store located at Hartsville, Darlington County, South Carolina. The main house was built about 1880 and incorporates a small one-story residence built about 1840 that now serves as a rear wing. It is a two-story, rectangular, frame residence with weatherboard siding. It features a one-story hip roof porch that extends across the full façade. The store was built about 1870 and is located to the rear of the house. It is a 1 1/2-story, rectangular, hand-hewn heavy timber frame building that served as a post office from 1873 to 1878. Also on the property are a contributing frame garage and a frame smokehouse. The house and store were built by Elihu W. Cannon (1841-1911), prominent Hartsville farmer, postmaster, and Darlington County politician.

Linville Falls Tavern, now known as Famous Louise's Rock House Restaurant, is a historic tavern located at Linville Falls, Burke County and McDowell County, North Carolina. It was built in 1936, and is a 1 1/2-story, eight bay, native stone Rustic Revival-style building. It has a hipped roof with dormer and two stone chimneys.

Warren House and Warren's Store is a historic house and store and national historic district located at Prospect Hill, Caswell County, North Carolina. The house was built about 1858, and is a two-story, three bay, Greek Revival style frame dwelling. It is set on a brick foundation and has a low hipped roof. The front facade features a two-story, three bay, pedimented porch. Warren's Store and Post Office is located across from the house and is a two-story rectangular brick building of vernacular Greek Revival temple-form design. Also on the property is the contributing kitchen building.

Franklin D. Reinhardt and Harren–Hood Farms, also known as the Franklin D. Reinhardt Farm and Alonzo Harren Farm, is a set of two adjoining historic farms and national historic district located near Maiden, Catawba County, North Carolina. The district encompasses 5 contributing buildings and 1 contributing site. The Franklin D. Reinhardt House was built about 1845, and is a two-story, Greek Revival style dwelling nearly identical to the William Pinckney Reinhardt House. Also on the property is a contributing granary. The Harren-Hood House was built about 1908, and is a two-story frame, late Victorian farmhouse. Also on the property is a contributing granary and cattle barn.

Cana Store and Post Office is a historic general store and post office building located near Mocksville, Davie County, North Carolina. It was built about 1875, and is a two-story, three bay, frame building with a gable roof. The front facade features a broad hip-roofed frame canopy added in the 1930s, that serves as a "porte cochere." Also on the property is a contributing one-story woodshed built in the 1930s. The building housed a post office until 1954 and a general store until 1965.

William Wright Faison House, also known as Friendship, is a historic plantation house located near Bowdens, Duplin County, North Carolina. It was built about 1852, and is a two-story, three bay by two bay, Greek Revival style frame dwelling. It features a tall portico supported by four paneled posts added about 1848. Also on the property is a contributing one-story school building. The house was the seat of a 3,500 acre plantation amassed by William Wright Faison before the American Civil War.

The Andrews-Moore House is a historic plantation house located near Bunn, Franklin County, North Carolina.

Archibald H. Davis Plantation, also known as Cypress Hall, is a historic plantation house and complex located near Justice, Franklin County, North Carolina. The house was built about 1820, and is a two-story, five bay, Greek Revival style frame dwelling. It has a full width front porch and rear ell added in the early-20th century. Also on the property are log tobacco barns, a small barn, a larger barn, domestic outbuildings, and a building said to have been a trading post or stagecoach stop.

Cascine is a historic plantation complex and national historic district located near Louisburg, Franklin County, North Carolina. The district encompasses 12 contributing buildings, 4 contributing sites, and 3 contributing structures. The main house was built about 1850, and is a large two-story, Greek Revival style frame dwelling, in the manner of Jacob W. Holt, with Gothic Revival style influences. Also on the property is a small, one-story frame dwelling dated to about 1752. It was repaired and refurbished in the mid-20th century. Also on the property are the contributing brick kitchen, frame stable, granary, carriage house, family cemetery, slave cemetery, remains of slave quarters, tenant house, six log and frame tobacco barns, grist mill complex, and archaeological sites.

Speed Farm is a historic farm complex and national historic district located near Gupton, Franklin County, North Carolina. The district encompasses 14 contributing buildings, 2 contributing sites, and 5 contributing structures. The farmhouse was built about 1847 and remodelled to its current configuration in 1900. It is a two-story, three bay, I-house style frame dwelling. It has a gable roof and an almost full-width front porch. Also on the property are the contributing milk house, smokehouse, kitchen, family cemetery, and an agricultural complex with a granary, ram tower, barn, corn cribs, hog shed, tobacco grading building, five tobacco barns, and a tenant house.

Laurel Mill and Col. Jordan Jones House is a historic home and grist mill located near Gupton, Franklin County, North Carolina. The house was built about 1850, and is a one-story Greek Revival / Italianate style frame cottage over a raised brick basement. The frame mill building is two stories tall supported by large stone piers. The mill building extends over Sandy Creek. The house and mill are all that remains of the ambitious local industrial complex.

Dr. J. A. Savage House, also known as Albion Academy, was a historic home located at 124 East College Street in Franklinton, Franklin County, North Carolina. It was built about 1880, and enlarged to its present size about 1895. It was a two-story, frame house with a cross-gable roof, sheathed with plain weatherboards, and rests on a brick and stone pier foundation. It had a one-story rear kitchen ell. It was originally built as a classroom and/or dormitory, and enlarged by Dr. John A. Savage for use as his private residence. The building housed Albion Academy (1880-1933), a school for African-American elementary and high school students founded by the Presbyterian Board of Missions for Freedmen.

Rose Hill, also known as Timberlake House, is a historic plantation house located near Louisburg, Franklin County, North Carolina. The main block was built about 1803, and is a two-story, five bay, transitional Georgian / Federal style frame dwelling. It has a gable roof and double-shouldered brick end chimneys. A rear ell was expanded about 1840, and about 1880 a one-story Queen Anne-style, full width verandah was added. About 1910, a Neoclassical portico was added over the verandah, as was a bathroom wing. Also on the property are the contributing slave quarter, kitchen, playhouse, and generator / wellhouse.

Penland Post Office and General Store, also known as Bailey Lumber Company Office Building and Bailey Lumber Company Office and General Merchandise Store, is a historic post office and general store located at Penland, Mitchell County, North Carolina. It was built about 1900, and is a long, one-story, frame building with a front-gable roof and rough-sawn board and batten siding. The building housed the office and store of the Bailey Lumber Company from about 1900 to 1916, and a general store from about 1902 to 1974. It has housed the Penland post office since 1934 and is the oldest active post office facility in Mitchell County and is the county's last remaining Fourth Class post office.

Machpelah, also known as Macpelah, McPelah, and the Robert B. Taylor Farm, is a historic home and farm located near Townsville, Vance County, North Carolina. The Edward O. Taylor House was built about 1880, and is a two-story, "T"-shaped, vernacular frame dwelling with Greek Revival, Queen Anne, and Colonial Revival details. Also on the property are the contributing single-story, timber-frame Greek Revival plantation office building ; oil house ; well ; salting house and dovecote; privy ; henhouse ; flower pit ; 1 1/2-story modest Colonial Revival style guesthouse (1954); five tenant houses ; feed house ; two stables ; corn crib ; two cemeteries; and the farm landscape.












