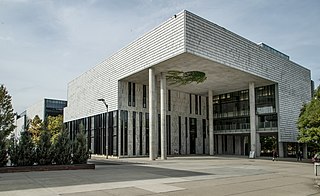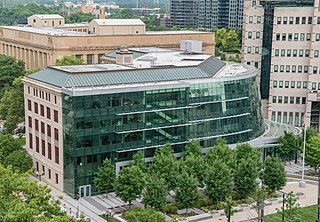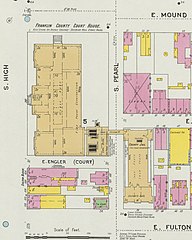
The Ohio Penitentiary, also known as the Ohio State Penitentiary, was a prison operated from 1834 to 1984 in downtown Columbus, Ohio, in what is now known as the Arena District. The state had built a small prison in Columbus in 1813, but as the state's population grew the earlier facility was not able to handle the number of prisoners sent to it by the courts. When the penitentiary first opened in 1834, not all of the buildings were completed. The prison housed 5,235 prisoners at its peak in 1955. Prison conditions were described as "primitive" and the facility was eventually replaced by the Southern Ohio Correctional Facility, a maximum security facility in Lucasville. During its operation, it housed several well-known inmates, including General John H. Morgan, George "Bugs" Moran, O. Henry, Chester Himes, and Sam Sheppard. A separate women's prison was built within its walls in 1837. The buildings were demolished in 1997.

The Allen County Courthouse is an historic courthouse building located at the corner of North Main Street & East North Street in Lima, Ohio, United States. In 1974, it was added to the National Register of Historic Places.

The Franklin County Government Center is a government complex of Franklin County, Ohio in the city of Columbus. The government center has included several iterations of the Franklin County Courthouse, including a building completed in 1840 and another completed in 1887. Current courthouse functions are spread out between buildings in the complex.

The Old Indiana County Courthouse is a former courthouse located in Indiana, Indiana County, Pennsylvania. The courthouse was built between 1869 and 1870 and designed by local architect James W. Drum. It was the second courthouse to serve the county, with the first demolished in 1868. The final cost of the project was $150,000. A dedication ceremony took place on December 19, 1870. Former Governor of Pennsylvania William F. Johnston spoke at the ceremony.

Frank L. Packard was a prominent architect in Ohio. Many of his works were under the firm Yost & Packard, a company co-owned by Joseph W. Yost.

The United States Post Office and Courthouse is a historic building in Downtown Columbus, Ohio. The structure was built from 1884 to 1887 as the city's main post office. The building also served as a courthouse of the United States District Court for the Southern District of Ohio from its completion in 1887 until 1934, when the court moved to the Joseph P. Kinneary United States Courthouse. The building was tripled in size from 1907 to 1912, and was rehabilitated for use as the Bricker & Eckler law offices in 1986, and today houses the same law firm.
Prindle, Patrick and Associates was an architectural firm founded by architect Theodore Hord Prindle in 1957 as Titus & Prindle. The firm designed a wide range of buildings, but specialized in jails, prisons, and other correctional facilities. Its most notable projects include the Municipal Court, Hall of Justice, jail, and courthouse annex at the Franklin County Government Center in Columbus, Ohio, and the courthouse, jail, and county sheriff headquarters at the Justice Center Complex in Cleveland, Ohio. The firm dissolved in 1991.

Columbus City Hall is the city hall of Columbus, Ohio, in the city's downtown Civic Center. It contains the offices of the city's mayor, auditor, and treasurer, and the offices and chambers of Columbus City Council.

The Toledo and Ohio Central Railroad Station, today named Station 67, is a union meeting space and event hall located in Franklinton, near Downtown Columbus, Ohio. Built by the Toledo and Ohio Central Railroad from 1895 to 1896, it served as a passenger station until 1930. It served as an office and shelter for Volunteers of America from 1931 to 2003, and has been the headquarters of International Association of Fire Fighters Local 67, a firefighters' union, since 2007. The building was placed on the National Register of Historic Places in 1973. During its history, the building has experienced fires and floods, though its relatively few owners have each made repairs and renovations to preserve the building's integrity. The building is the last remaining train station in Columbus.

Dorrian Commons Park was a park and part of the Franklin County Government Center in downtown Columbus, Ohio, United States. The park opened in 1976 on the site of the first and second Franklin County Courthouse, built in 1887. Dorrian Commons closed in 2018, pending construction of a new courthouse.

The architecture of Columbus, Ohio is represented by numerous notable architects' works, individually notable buildings, and a wide range of styles. Yost & Packard, the most prolific architects for much of the city's history, gave the city much of its eclectic and playful designs at a time when architecture tended to be busy and vibrant.

77 North Front Street is a municipal office building of Columbus, Ohio, in the city's downtown Civic Center. The building, originally built as the Central Police Station in 1930, operated in that function until 1991. After about two decades of vacancy, the structure was renovated for city agency use in 2011.

The 1840 Franklin County Courthouse was the first permanent courthouse of Franklin County, Ohio in the United States. The building, located in the county seat of Columbus, stood from 1840 to 1884. The building was replaced with another county courthouse in 1887, and after its demise, that courthouse was replaced with Dorrian Commons Park, open from 1976 to 2018; the courthouse moved to a new building nearby. The site is now planned to host the Franklin County Municipal Court.

The American Education Press Building was an office and industrial building in Downtown Columbus, Ohio. It was designed by Richards, McCarty & Bulford in the Streamline Moderne style, with rounded corners, a flat roof, and its exterior and interior walls predominantly made from glass blocks, a new innovation in the 1930s.

The Columbus Division of Police Headquarters is the central office of the Columbus Division of Police, of Columbus, Ohio. The building is located in the city's downtown Civic Center. It is the fifth headquarters for the Columbus police department. The eight-story building was designed by Brubaker/Brandt in the postmodern style, and reflects elements of City Hall's design.

The Columbus City Prison was a municipal prison in Downtown Columbus, Ohio. The building was constructed in 1879 in a castle-like style, designed by architect George H. Maetzel. The building served as a prison and headquarters of the Columbus Police Department until a fire demolished the structure in 1920.

George H. Maetzel was a German-American architect. He primarily designed buildings in Columbus, Ohio, including the 1887 Franklin County Courthouse. Maetzel also was the architect of Ohio's Allen, Madison, and Shelby county courthouses.

The Franklin County Jail was a county jail building in Columbus, Ohio, administered by the Franklin County government. The building opened in 1889 and was in use until August 1971. At that time, the jail was moved to a new facility, part of the Franklin County Government Center. The 1889 structure was demolished two months later.

George Bellows was an American architect and builder, and a Franklin County Commissioner. A resident of Columbus, Ohio, he was the father of prolific painter George Bellows. He is buried in Green Lawn Cemetery.




























