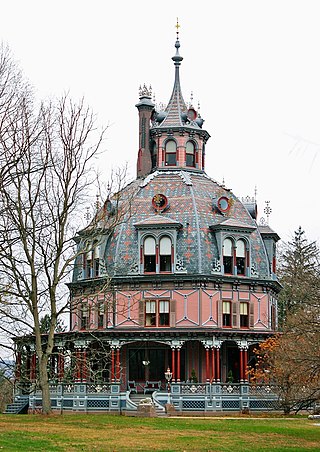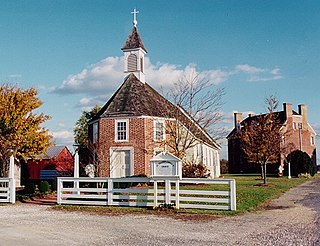
The Barnacle Historic State Park is a 5-acre (2.0 ha) Florida State Park in the Coconut Grove neighborhood of Miami, Florida at 3485 Main Highway.

The Octagon House, also known as the Colonel John Tayloe III House, is a house located at 1799 New York Avenue, Northwest in the Foggy Bottom neighborhood of Washington, D.C. It was built in 1799 for John Tayloe III. In September 1814, after the British destroyed the White House during the War of 1812, for six months the Octagon House served as the residence of United States president James Madison and first lady Dolley Madison. It is one of only five houses to serve as the presidential residence in the history of the United States of America, and one of only three that still stand.

Fort Hill, also known as the John C. Calhoun House and Library, is a National Historic Landmark on the Clemson University campus in Clemson, South Carolina, United States.

Walnut Grove Plantation, the home of Charles and Mary Moore, was built in 1765 on a land grant given by King George III. The property is located in Roebuck in Spartanburg, South Carolina. Charles Moore was a school teacher and used the 3,000-acre (12 km2) plantation as a farm. The Moores had ten children, and some of their descendants still live within the area.

The Armour–Stiner House is an octagon-shaped and domed Victorian-style house located at 45 West Clinton Avenue in Irvington, in Westchester County, New York. It was designated a National Historic Landmark in 1976. It is the only known fully domed octagonal residence. The house was modeled after Donato Bramante’s 1502 Tempietto in Rome, which in turn was based on a Tholos, a type of ancient classical temple.

Borough House Plantation, also known as Borough House, Hillcrest Plantation and Anderson Place, is an historic plantation on South Carolina Highway 261, 0.8 miles (1.3 km) north of its intersection with U.S. Route 76/US Route 378 in Stateburg, in the High Hills of Santee near Sumter, South Carolina. A National Historic Landmark, the plantation is noted as the largest assemblage of high-style pisé structures in the United States. The main house and six buildings on the plantation were built using this technique, beginning in 1821. The plantation is also notable as the home of Confederate Army General Richard H. Anderson.

The William Aiken House and Associated Railroad Structures make up a National Historic Landmark District in Charleston, South Carolina, that contains structures of South Carolina Canal and Railroad Company and the home of the company's founder, William Aiken. These structures make up one of the largest collection of surviving pre-Civil War railroad depot facilities in the United States. The district was declared a National Historic Landmark in 1963.

St. James' Church, Goose Creek, also known as the Goose Creek Church, is an Episcopal church at 100 Vestry Lane in Goose Creek, South Carolina. Built in the 1710s, it is one of South Carolina's oldest surviving buildings, and one of a small number of surviving early Georgian chapels in the nation. It was declared a National Historic Landmark in 1970.

Hampton Plantation, also known as Hampton Plantation House and Hampton Plantation State Historic Site, is a historic plantation, now a state historic site, north of McClellanville, South Carolina. The plantation was established in 1735, and its main house exhibits one of the earliest known examples in the United States of a temple front in domestic architecture. It is also one of the state's finest examples of a wood frame Georgian plantation house. It was declared a National Historic Landmark in 1970.

Cedar Springs Historic District is a historic district in Abbeville and Greenwood Counties in South Carolina. It has three contributing properties. It is located at the intersection of Abbeville County Road 33, Greenwood County Road 112, and Greenwood County Road 47. The buildings were built between 1820 and 1856.

Compton Bassett is a historic home in Upper Marlboro, Prince George's County, Maryland, United States, that was constructed ca. 1783. It is a two-story brick Georgian house, covered with cream-colored stucco, on a high basement of gray stucco. A two-story wing was added in 1928. Remaining outbuildings include a chapel to the southeast, a meat-house to the southwest, and a dairy to the northwest. Also on the property is a family burial ground.

Mount Lubentia is a historic house located at Largo in Prince George's County, Maryland, United States. It is an elegantly detailed 2+1⁄2-story Georgian/Federal-style, Flemish bond brick house, probably built about 1760 and substantially renovated in the late 1790s, by Enoch Magruder and his son, Dennis of Harmony Hall.

St. Francis Xavier Church and Newtown Manor House Historic District is the first county-designated historic district in Saint Mary's County, the "Mother County" of Maryland and is located in Compton, Maryland, near the county seat of Leonardtown. The district marks a location and site important in the 17th-century ecclesiastical history of Maryland, as an example of a self-contained Jesuit community made self-supporting by the surrounding 700-acre (2.8 km2) farm. The two principal historic structures were added to the National Register of Historic Places in 1972. Archaeological remains associated with the site date back to the early colonial period, mid-17th century.
The Frostburg Historic District is a national historic district in Frostburg, Allegany County, Maryland. It comprises 356 resources within the city of Frostburg, along U.S. Route 40, which forms the main axis of the district. Included are a collection of early-20th century commercial buildings, primarily of brick construction, two or three stories tall, and a collection of mid- to late-19th and early-20th century homes reflecting a variety of architectural styles, including Italianate, Second Empire, Queen Anne, and Colonial Revival.

Old Homer Village Historic District is a national historic district located at Homer in Cortland County, New York. The district includes the historic core of the village of Homer centered on the village green. It includes a mix of residential, commercial, civic, and religious structures. Residences are primarily 2-story frame structures and commercial structures are 2- and 3-story structures constructed of brick. Included within the district is the Homer Town Hall (1908), the 3+1⁄2-story Jebediah Barber building (1863), 3-story Brockway Block (1887–1888), and residences dating to the 1810s. Also located within the district boundaries is the U.S. Post Office.

Westend is a temple-fronted house near Trevilians, Virginia, United States. Built in 1849, the house's design refers to the Classical Revival style, representing an extension of the Jeffersonian ideal of classical architecture. The house was built for Mrs. Susan Dabney Morris Watson on a property that she had inherited from her late husband. The building project was supervised by Colonel James Magruder. The house was the centerpiece of a substantial plantation, and a number of dependencies, including slave dwellings, survive. Westend remains in the ownership of the descendants of Mrs. Watson.

Hawkwood is an Italianate-villa style country house near Gordonsville, Virginia, United States. It was designed by architect Alexander Jackson Davis of New York in 1851 for Richard Overton Morris of the locally prominent Morris family, and was completed in 1855. The house, which has also been described as being in the Italian Villa style, is one of only two Davis designs in that style which have not been substantially altered.

Monterey is a historic home located near Odessa, New Castle County, Delaware. It was built about 1850, and is a two-story, five bay brick house with an original ell to the rear and a frame, two-story addition to the extreme rear. It is of full Georgian plan - center hall, double pile and in the Greek Revival style. It has a one-bay entrance portico with a flat-roof and balustraded parapet. Also on the property are a contributing smokehouse, carriage house, ice house, granary, and frame octagonal privy.

Wicklow Hall Plantation is a historic plantation complex located near Georgetown, Georgetown County, South Carolina. The complex includes the plantation house and several dependencies. The Wicklow Hall Plantation House is a two-story, Greek Revival style clapboard structure on a low brick foundation. The main portion of the structure was probably built between about 1831 and 1840 and enlarged by additions after 1912. Also on the property are a kitchen, corn crib, carriage house, a small house, stable, privy, and a schoolhouse. Wicklow was a major rice plantation during the mid-1800s, and associated with the prominent Lowndes family of South Carolina.

The Lanneau-Norwood House is a historic, late 19th-century house on Belmont Avenue in Greenville, South Carolina. The house is an outstanding example of Second Empire architecture in the American South and is one of the last surviving Victorian-era homes in Greenville. The property was added to the National Register of Historic Places in 1982.





















