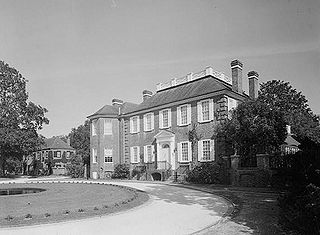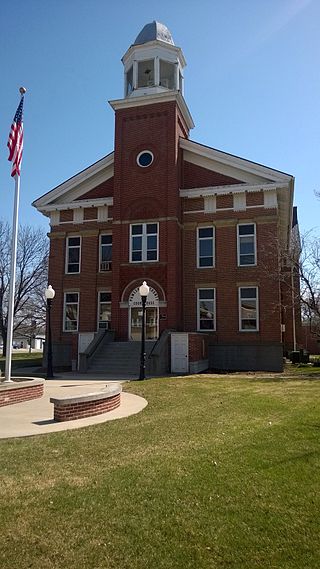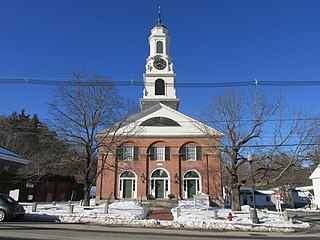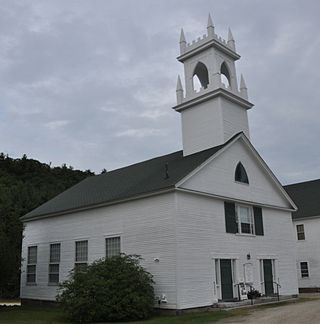
Frazier-Pressley House is an octagon house that is a contributing property in the Cedar Springs Historic District, in Abbeville, South Carolina.

Mayhurst is an 1859 Italianate mansion in Orange, Virginia. It was built by the Willis family relatives of President James Madison as the plantation house for an estate comprising 2,500 acres (10 km2) of fields, pastures and forest. It was a scene of action in the Civil War. It is currently operated as an Inn.

Price's Post Office or the Price House is a house built c. 1800 in Spartanburg County, South Carolina. Its name in the USGS Geographic Names Information System is Prices Post Office. It is located at the intersection of Oak View Farm Road, Old Switzer Road, and Price House Road. It was named to the National Register of Historic Places on October 28, 1969.

The Fenwick Hall, which is also known as Fenwick Castle, is a plantation house built about 1730 on Johns Island, South Carolina, across the Stono River from James Island and Charleston. It is located between River Road and Penneys Creek. It was named to the National Register of Historic Places on February 23, 1972.

The First Congregational Church and Meetinghouse, also known as the Church of Christ and the Townshend Church, is a historic church at 34 Common Road in Townshend, Vermont. Built in 1790 and restyled in 1840, it is one of the oldest church buildings in continuous use in the state. The building was listed on the National Register of Historic Places in 2002; the congregation was established in 1777, and is affiliated with the United Church of Christ.

The Nativity of the Blessed Virgin Mary Catholic Church is a historic Catholic church in Cassella, an unincorporated community in Mercer County, Ohio, United States. One of several Catholic churches in Marion Township, it has been designated a historic site because of its well-preserved nineteenth-century architecture.

Long Cane Associate Reformed Presbyterian Church is a historic Associate Reformed Presbyterian church in McCormick County, South Carolina four miles west of Troy, South Carolina on SC 33-36. Adjacent to the church building is a cemetery dating to circa 1790.
Cane Springs Primitive Baptist Church is a historic Primitive Baptist church in College Hill, Kentucky. It was built in c.1812-1813 and added to the National Register of Historic Places in 1978.

The Poweshiek County Courthouse in Montezuma, Iowa, United States, was built in 1859. It was individually listed on the National Register of Historic Places in 1981 as a part of the County Courthouses in Iowa Thematic Resource. In 2012 it was listed as a contributing property in the Montezuma Downtown Historic District. The courthouse is the second building the county has used for court functions and county administration.

The Jonesborough Historic District is a historic district in Jonesborough, Tennessee, that was listed on the National Register of Historic Places as Jonesboro Historic District in 1969.

Mirador is a historic home located near Greenwood, Albemarle County, Virginia. It was built in 1842 for James M. Bowen (1793–1880), and is a two-story, brick structure on a raised basement in the Federal style. It has a deck-on-hip roof capped by a Chinese Chippendale railing. The front facade features a portico with paired Tuscan order columns. The house was renovated in the 1920s by noted New York architect William Adams Delano (1874–1960), who transformed the house into a Georgian Revival mansion.

The South Carolina School for the Deaf and the Blind is a school in unincorporated Spartanburg County, South Carolina, United States, near Spartanburg and with a Spartanburg postal address. It was founded in 1849 by the Reverend Newton Pinckney Walker as a private school for students who were deaf. The School for the Blind was established in 1855, and the school became state funded in 1856.

The Peterborough Unitarian Church, also once known as the First Church in Peterborough, is a historic American church at Main and Summer streets in Peterborough, New Hampshire. Built in 1825-26 for a congregation founded in 1752, it is one of the state's finest examples of a Federal period church, drawing inspiration from the publications of Asher Benjamin. The building was listed on the National Register of Historic Places in 1973.

The Wakefield House is a historic house on New Hampshire Route 153 in the Wakefield Corner area of Wakefield, New Hampshire. The 2+1⁄2-story wood-frame house is believed to have been built c. 1785, but its exterior styling is mainly Federal in character, dating to the 1820s or later. It was used as an inn on the busy stagecoach route through town in the 19th century. It was listed on the National Register of Historic Places in 1983.

Marsh-Johnson House, also known as Robert Johnson House, is a historic home located near Saluda, Saluda County, South Carolina. It was built about 1817, and is a two-story, log farmhouse sheathed in weatherboard. The house sits on a brick foundation and has a one-story, shed-roofed porch. It is considered one of the earliest and intact log residences in South Carolina. The house rests on massive brick piers, which are laid in Flemish bond. A one-story, shed-roofed porch with wooden foundation piers and four rough hewn tree trunks supporting the roof spans the façade. Many of the windows retain their batten shutters.

The Washington Common Historic District encompasses a cluster of three civic buildings and the town common in the center of Washington, New Hampshire. The town common began as a 2-acre (0.81 ha) parcel acquired in 1787, and the current town hall followed in 1789. It is a two-story wood-frame building which originally served as both a civic and religious meeting house. The adjacent Gothic Revival Congregational Church was built in 1840. The third structure is the Schoolhouse, a 2+1⁄2-story two-room school built in 1883. The district was listed on the National Register of Historic Places in 1986.

The Wheelock House is a historic house at 1096 Vermont Route 30 in Townshend, Vermont. Built in stages in the mid-19th century, it exhibits an unusual combination of Greek Revival and southern Gothic Revival features that is not otherwise known in Vermont. It is also possible that parts of the house were built using slave labor, an extremely rare occurrence in the state. The property, which now houses an art gallery, was listed on the National Register of Historic Places in 1986.

Simons' Inn, also known more recently as Rowell's Inn, is a historic traveler's accommodation on Vermont Route 11 in Andover, Vermont. Built in 1826, it is a remarkably well-preserved example of a 19th-century stagecoach inn. It has for many years been a local community meeting point, serving as a general store and post office until 1950. It was listed on the National Register of Historic Places in 1979. It is now a private residence.

Cedar Grove, also known as the Amick-Kingsbury House, is a historic home located near Franklin, Howard County, Missouri. The original one-story Federal style section was built about 1825, with the two-story Greek Revival main house added in 1856. Both sections are constructed of brick. The original section has a hall and parlor plan and the main house a traditional central passage I-house. Also on the property are two contributing outbuildings.
Benjamin Deyerle (1806–1883) was an architect, artist and brickmaker in Roanoke County, Virginia. Many of the historic homes, churches and public buildings in Roanoke were designed and built under his and his family's direction. He is credited with building 23 of them, and perhaps more. Some of these homes and buildings are currently listed on both the National Register of Historic Places and the Virginia Landmarks Register.























