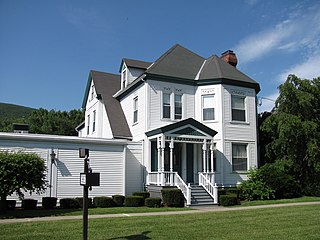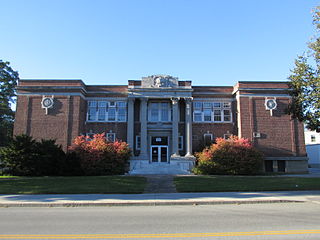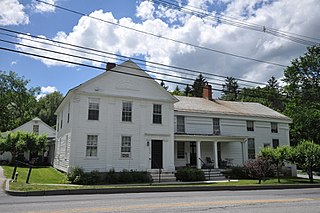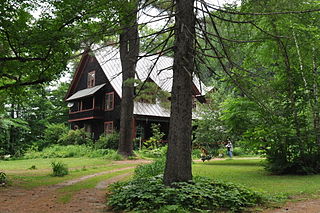
The Sykes House is a historic house located at 521 West Main Street in North Adams, Massachusetts. It was built in 1890, and is a prominent local example of Queen Anne architecture. It was listed on the National Register of Historic Places in 1985.

The M. Clinton Bacon House, listed on the National Register of Historic Places as the Clifton Bacon House, is a historic house in Somerville, Massachusetts. Built in 1887, it is one of the city's finest examples of high-style Queen Anne Victorian architecture. It was listed on the National Register of Historic Places in 1989.

129 High Street in Reading, Massachusetts is a well-preserved, modestly scaled Queen Anne Victorian house. Built sometime in the 1890s, it typifies local Victorian architecture of the period, in a neighborhood that was once built out with many similar homes. It was listed on the National Register of Historic Places in 1984.

The Frederick Daniels House is a historic house at 148 Lincoln Street in Worcester, Massachusetts. Built about 1885, it is a well-preserved example of Queen Anne Victorian architecture, home to Frederick H. Daniels before he became president of Washburn and Moen, a leading Worcester industrial firm. It was listed on the National Register of Historic Places in 1980.

The Otis Putnam House is a historic house at 25 Harvard Street in Worcester, Massachusetts. Built in 1887 to a design by Fuller & Delano for a prominent local department store owner, it is a fine local example of Queen Anne architecture executed in brick. The house was listed on the National Register of Historic Places in 1980. It now houses offices.

The House at 15 Lawrence Street in Wakefield, Massachusetts is a well-preserved Queen Anne house with a locally rare surviving carriage house. It was built in the early 1870s, and was listed on the National Register of Historic Places in 1989.

The House at 11 Wave Avenue in Wakefield, Massachusetts is a well-preserved example of Queen Anne/Stick-style architecture. Built between 1875 and 1888, it was listed on the National Register of Historic Places in 1989.

The Lake Linden Historic District is located in the village of Lake Linden in Houghton County, Michigan.

The Chamberlin House is a historic house at 44 Pleasant Street in Concord, New Hampshire. Built in 1886, it is a prominent local example of Queen Anne architecture built from mail-order plans, and now serves as the clubhouse of the Concord Women's Club. It was listed on the National Register of Historic Places in 1982.

The Samuel W. Temple House is a vacant residential structure located at 115 West Shawnee Street, at the junction with North Pearl Street, in the city of Tecumseh in Lenawee County, Michigan in the United States. It was designated as a Michigan Historic Site and added to the National Register of Historic Places on August 13, 1986.

Jackson Park Town Site Addition Brick Row is a group of three historic houses and two frame garages located on the west side of the 300 block of South Third Street in Lander, Wyoming. Two of the homes were built in 1917, and the third in 1919. The properties were added to the National Register of Historic Places on February 27, 2003.

The Christian Geister House is a historic residence in Algonquin, Illinois.

The Frank Hutchins House is a historic house at 47 High Street in Kingfield, Maine. Built in 1890, it is an architecturally and decoratively idiosyncratic work of a noted local builder, Lavella Norton, and is the best-preserved example of his work. The house is now home to the Kingfield Historical Society, and was listed on the National Register of Historic Places in 1986.

The Old Bennington High School is a historic school building at 650 Main Street in Bennington, Vermont. Built in 1913 and enlarged several times, it is architecturally significant as an excellent example of Beaux-Arts architecture, and is historically important for its role in local education. The building, closed in 2004, was listed on the National Register of Historic Places in 2005. Bennington's high school educational services are now provided by Mount Anthony Union High School.

The Governor Jonas Galusha Homestead is a historic homestead at 3871 Vermont Route 7A in Shaftsbury Center, Vermont. Built in 1783 and enlarged in 1805, it is a well-preserved example of Federal period architecture. It was built by Jonas Galusha, Vermont's fifth governor and a leading politician and military figure of southern Vermont for many years. It is now home to the Shaftsbury Historical Society, and was listed on the National Register of Historic Places in 1979.

The North Bennington Depot is a historic railroad station at Depot Street and Buckley Road in North Bennington, Vermont. Built in 1880 as a passenger station, this Second Empire brick building is a surviving reminder of North Bennington's former importance as a major railroad hub in southwestern Vermont. It was listed on the National Register of Historic Places in 1973.

The Pratt-McDaniels-LaFlamme House is a historic house at 501-507 South Street in Bennington, Vermont. Built about 1800, this Federal period building encapsulates the changing residential trends in the town over a 200-year historic, starting as a farm house, then that as a businessman, and eventually subdivided into worker housing. It was listed on the National Register of Historic Places in 2002.

The Gate of the Hills is a historic house at North and Royalton Hill Roads in Bethel, Vermont. Built about 1896, it was until 1918 home to Mary E. Waller, a prolific novelist and essayist of the early 20th century. The house is also a distinctive early example of Dutch Colonial Revival architecture, probably based on designs originating in the Netherlands. It was listed on the National Register of Historic Places in 1991.

The Charles R. Palmer House is a historic house at 201-203 North Willard Street in Burlington, Vermont. Built about 1911, it is a well-preserved example of an American Foursquare duplex in the city's Old North End neighborhood. It was listed on the National Register of Historic Places in 2005.

The Ai J. White Duplex is a historic two-unit residential building at 343 Main Street in the city of Newport, Vermont. Built about 1897, it is a well-preserved example of multi-unit Queen Anne architecture. It was listed on the National Register of Historic Places in 2011.























