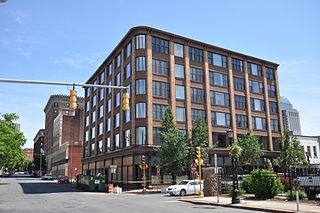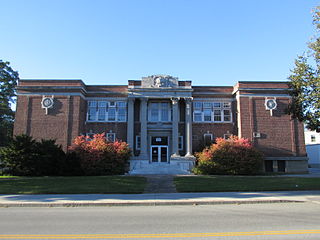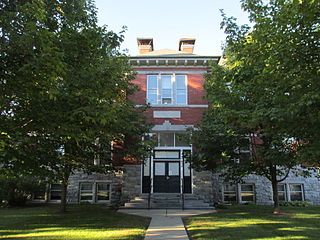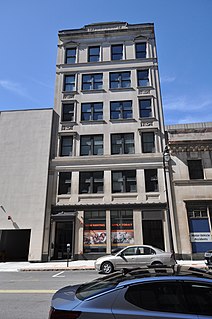
The Farnum Block was an historic commercial building located at 1 South Main Street, in Uxbridge, Massachusetts. It was a three-story brick building with Renaissance Revival styling, and was built sometime between 1895, when a fire destroyed commercial buildings in the area, and 1898. On October 7, 1983, it was added to the National Register of Historic Places. Sometime thereafter it was demolished.

The First McGillicuddy Block is an historic commercial building at 133 Lisbon Street in Lewiston, Maine. The block was built in 1895 by Daniel J. McGillicuddy, and is one of two surviving local examples of the work of local architect Jefferson Coburn. The block, a fine example of late Victorian architecture, was added to the National Register of Historic Places in 1986.

The McIntosh Building is a historic commercial building at the corner of Chestnut and Worthington Streets in downtown Springfield, Massachusetts. Built in 1918 for a shoe manufacturer, it is a locally unusual example of the Chicago style of architecture. At the time of its listing on the National Register of Historic Places in 1983, it still had its original storefronts.

The Mills—Hale—Owen Blocks were a collection of three historic mixed-use commercial and residential blocks at 959—991 Main Street in the South End of Springfield, Massachusetts. They occupied an entire city block on the east side of Main Street, between Union and Hubbard Streets, and were some of the city's best examples of commercial Italianate architecture, prior to their destruction in the 2011 Springfield tornado. They were listed on the National Register of Historic Places in 1985.

The Musgrove Block is a historic commercial building at 2 Main Street in the center of Andover, Massachusetts. The three story brick building was built in 1895 on the site of a former town green, and forms part of Andover's central Elm Square intersection. The building exhibits Romanesque Revival styling, featuring granite trim elements and ornate brick detailing. It was listed on the National Register of Historic Places in 1982.

The Babcock Block is a historic commercial building at 596 Main Street in Worcester, Massachusetts. Built in the 1860s, it is a rare example of granite construction in the period. It was listed on the National Register of Historic Places in 1980.

The Chesterton Commercial Historic District is a historic district in Chesterton, Indiana.

The Pioneer Building is a late nineteenth-century commercial/office structure located on Lawton Street in the Downtown business district of the City of New Rochelle in Westchester County, New York. The building is a good example of Neo-Italian Renaissance commercial style and represents an important aspect in the late nineteenth and early twentieth century history of New Rochelle. John New & Son, the New Rochelle builder responsible for its construction, is credited with its design. The Pioneer Building is considered significant, partly because other historic buildings that once surrounded it have been demolished and replaced by newer construction. It was added to the Westchester County Inventory of Historic Places on January 5, 1988, to the New York State Register of Historic Places on November 23, 1983, and to the National Register of Historic Places on December 29, 1983.

The Forrest Block is an historic building located in downtown Davenport, Iowa, United States. It was individually listed on the National Register of Historic Places in 1983. In 2020 it was included as a contributing property in the Davenport Downtown Commercial Historic District.

The Bank Street Historic District is a group of four attached brick commercial buildings in different architectural styles on that street in Waterbury, Connecticut, United States. They were built over a 20-year period around the end of the 19th century, when Waterbury was a prosperous, growing industrial center. In 1983 they were recognized as a historic district and listed on the National Register of Historic Places.

Youngerman Block is a three-story commercial building in downtown building in Des Moines, Iowa, incorporating Italianate architecture, with later alterations that introduced Art Deco detailing. Built in 1876, the Youngerman Block was designed by architect William Foster (1842-1909) for Conrad Youngerman.

The Harrington-Smith Block, formerly known as the Strand Theater and the Manchester Opera House, is a historic commercial building at 18-25 Hanover Street in the heart of Manchester, New Hampshire. Built in 1881 to a design by John T. Fanning for two prominent local developers, the building is an expansive rendition of Queen Anne styling in brick and stone. It housed the city's premier performance venue for many years, and was an early home of the influential Manchester Union Leader, the state's major daily newspaper. The building was listed on the National Register of Historic Places in 1987.

The Franklin Block is a historic commercial building at 75 Congress Street in downtown Portsmouth, New Hampshire. Built in 1879, this three-story brick building is the largest Victorian-era building standing in the city. It occupies the city block between Fleet Street and Vaughan Mall, a former street that is now a pedestrian mall. It was listed on the National Register of Historic Places in 1984.

The Mathewson Block is a historic commercial building at 101 Main Street in the center of Lyndonville, Vermont. Built in 1869, it was the first brick commercial building erected in Lyndonville, which was founded in 1866. It was listed on the National Register of Historic Places in 1999.

The Old Bennington High School is a historic school building at 650 Main Street in Bennington, Vermont. Built in 1913 and enlarged several times, it is architecturally significant as an excellent example of Beaux-Arts architecture, and is historically important for its role in local education. The building, closed in 2004, was listed on the National Register of Historic Places in 2005. Bennington's high school educational services are now provided by Mount Anthony Union High School.

The Frederick Squire House is a historic house at 185 North Street in Bennington, Vermont. Built about 1887, it is one of the town's finest examples of Queen Anne Victorian architecture. It was listed on the National Register of Historic Places in 1992.

The Wait Block is a historic commercial building on Main Street in Manchester Center, Vermont. Built in 1884-85, it is a distinctive late example of vernacular Italianate design, executed in brick and marble. It notably survived the 1893 fire that devastated the village's business district. It was listed on the National Register of Historic Places in 1996.

The Cora B. Whitney School is a historic former school building at 814 Gage Street in Bennington, Vermont. Built in 1897, it served as one of the town's primary schools until 1994, and was converted into senior housing in 1999. It is architecturally an important early local example of Colonial Revival architecture, and was listed on the National Register of Historic Places in 2001.

The Duprey Building is a historic commercial building at 16 Norwich Street in downtown Worcester, Massachusetts. Built in 1926, it is a good example of a commercial Classical Revival building, built by a prominent local developer. The building was listed on the National Register of Historic Places in 1980. It is now mostly occupied by residences.

Downtown Vermillion Historic District is a historic district in downtown Vermillion, South Dakota, consisting of 34 contributing buildings all constructed between 1880 and 1942. The district was added to the National Register of Historic Places in 2003 and reflects a period of substantial economic growth in Vermillion, as well as for its representation of late 19th and early 20th century architectural styles.























