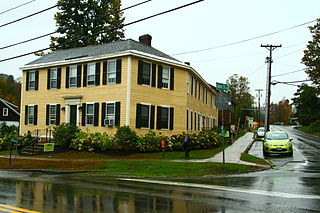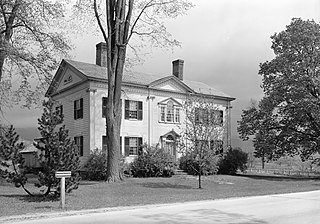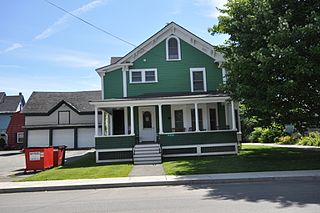
The Hodges House is a historic house at 41 Worcester Street in Taunton, Massachusetts. Built about 1850, it is a well-preserved example of a Greek Revival Cape style house. It was listed on the National Register of Historic Places in 1984.

The Bennett-Shattuck House is a historic house at 653 Martins Pond Road in Groton, Massachusetts. Built c. 1812, it is a well-preserved example of rural Federal period architecture, and is associated with a property that was farmed for two centuries. The house was listed on the National Register of Historic Places in 2006. Most of its associated farm property is now local conservation land.

The C.H. Brown Cottage is a historic house at 34 Wright Street in Stoneham, Massachusetts. Probably built in the 1830s, it is a well-preserved example of worker housing built for employees of local shoe factories. It was listed on the National Register of Historic Places in 1984.

The Blake Daniels Cottage is a historic house at 111–113 Elm Street in Stoneham, Massachusetts. Built in 1860, it is a good example of a Greek Revival worker's residence, with an older wing that may have housed the manufactory of shoe lasts. The house was listed on the National Register of Historic Places in 1984.

The James Gleason Cottage is a historic house at 31 Sayles Street in Southbridge, Massachusetts. Built about 1830 for a local businessman, it is a regionally rare example of vernacular Gothic Revival architecture. The house was listed on the National Register of Historic Places in 1989.

The Guilford Country Store is located at 475 Coolidge Highway in Guilford, Vermont, in the 1817 Broad Brook House, one of the oldest surviving tavern houses in the state, which has been in continuous use as a general store since 1936. The building was listed on the National Register of Historic Places in 2011.

The Tontine Building is a historic mixed-use commercial and residential building at 500 Coolidge Highway in Guilford, Vermont. Built in 1819, it is a rare example of a Federal period commercial building in southeastern Vermont, and is one of only three buildings in the state known to have been financed by a tontine, a subscription-based investment model. The building was listed on the National Register of Historic Places in 2008. It has been rehabilitated and converted entirely into housing units.

The Governor Jonas Galusha Homestead is a historic homestead at 3871 Vermont Route 7A in Shaftsbury Center, Vermont. Built in 1783 and enlarged in 1805, it is a well-preserved example of Federal period architecture. It was built by Jonas Galusha, Vermont's fifth governor and a leading politician and military figure of southern Vermont for many years. It is now home to the Shaftsbury Historical Society, and was listed on the National Register of Historic Places in 1979.

The Amos Lawrence House is a historic house on Richville Road in Manchester, Vermont, USA. Built about 1840, it is a fine local example of a Greek Revival farmhouse. Restored in the 1980s after many years as a rental property, it was listed on the National Register of Historic Places in 1985.

The Munro-Hawkins House is a historic house on Vermont Route 7A in southern Shaftsbury, Vermont. Built in 1807, it is a well-preserved example of transitional Georgian-Federal period architecture, designed by local master builder Lavius Fillmore. It was listed on the National Register of Historic Places in 1973.

The School Street Duplexes are a pair of historic two-family worker houses at 343-345 and 347-349 School Street in Bennington, Vermont. Built about 1916, they are well-preserved examples of typical worker housing units of the 1910s. They were listed on the National Register of Historic Places in 2007.

The Asahel Kidder House, is an historic house at 1108 South Main Street in Fair Haven, Vermont. Built about 1843, by the efforts of a prosperous local farmer, it is a remarkably sophisticated expression of Greek Revival architecture for a rural setting. It was listed on the National Register of Historic Places in 1997.

The Theron Boyd Homestead is a historic farm property on Hillside Road in Hartford, Vermont. The centerpieces of the 30-acre (12 ha) property are a house and barn, each built in 1786. The house, little altered since its construction, is one of the finest early Federal period houses in the state. The property is owned by the state, which has formulated plans to open it has a historic site. It was listed on the National Register of Historic Places in 1993.

The Augustus and Laura Blaisdell House is a historic house at 517 Depot Street in Chester, Vermont. Built in 1868 for a local businessman, it is a fine local example of transitional Greek Revival-Italianate architecture. It has historically served both commercial and residential functions, and now contains apartments. It was listed on the National Register of Historic Places in 2014.

The Samuel Paddock Strong House is a historic house at 94 West Main Street in Vergennes, Vermont. Built in the 1830s for a prominent local businessman, it is a well-preserved example of Greek Revival architecture. It was listed on the National Register of Historic Places in 1979. It now houses the Strong House Inn.

The Normand House is a historic residential property at 163-65 Intervale Avenue in Burlington, Vermont. Built in 1869 as a single-family and enlarged into three units in 1890, it is a well-preserved example of period worker housing. It was listed on the National Register of Historic Places in 2008.

The Richford Primary School is a historic school building at 140 Intervale Avenue in Richford, Vermont. Built in 1903 to address an overcrowding problem in the local schools, it served the town until 1968, and has since been converted into residential use. It was listed on the National Register of Historic Places in 2004.

The Lucy Ruggles House is a historic house at 262 South Prospect Street in Burlington, Vermont, USA. Its main section built in 1857, it is a prominent local example of Italianate architecture, with both older and newer ells to the rear. It is now home to a non-profit senior living facility, operating on the premises since 1932. It was listed on the National Register of Historic Places in 2005.

The Caleb H. Marshall House is a historic residential property at 53 Summer Street in St. Johnsbury, Vermont. Built about 1858 and repeatedlye extended and altered, it has served as a private residence, an early example of a privately run sanatorium, and multiunit residential housing. It was listed on the National Register of Historic Places in 1994.

The Isaac Palmer House is a historic house at 736–756 Main Street in Branford, Connecticut, USA. Built about 1810, it is a good local example Federal period architecture. It was listed on the National Register of Historic Places in 1988.























