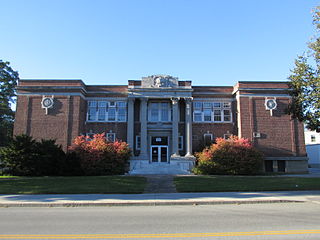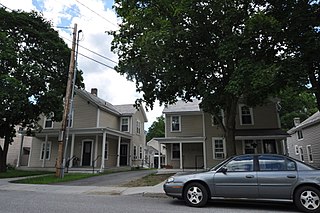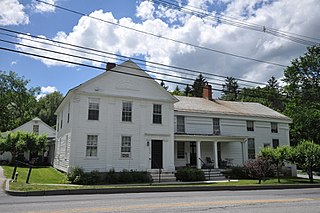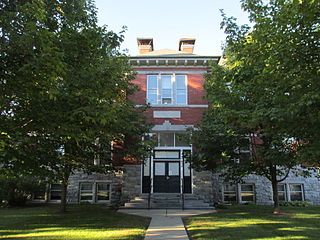
The King Block is a historic apartment house at 117 High Street, Barton, Vermont, United States. It was added to the U.S. National Register of Historic Places on July 20, 2002. Built in 1870 and expanded several times, it is a well-preserved example of tenement-style worker housing of the late 19th century.

The William Shay Double House is a residential duplex at Point Street and River Road in New Hamburg, New York, United States. It was built around 1870 and added to the National Register of Historic Places in 1982.

The Lawton Place Historic District is a historic district on Lawton Place between Amory Road and Jackson Street in Waltham, Massachusetts. The district preserves some of the nation's oldest textile mill worker housing. The duplex houses located on the south side of Lawton Place were built c. 1815-17 by the Boston Manufacturing Company (BMC), the first mill to process textiles entirely under one roof. They were originally located at what is now the Waltham Common, and were moved to Lawton Place in 1889. On the north side stands a rowhouse that was built in 1889; it is the last instance of a type of row housing that was once commonly built for mill workers. The district was listed on the National Register of Historic Places in 1989.

The Norwayne Historic District, or Norwayne Subdivision, is an historic residential subdivision, originally built for World War II defense workers. It is located in Westland, Michigan and roughly bounded by Palmer Road on the north, Wildwood Road on the west, Merriman Road on the east, and Glenwood Road and the Wayne County Lower Rouge Parkway on the south. It was listed on the National Register of Historic Places in 2013.

The Old Bennington High School is a historic school building at 650 Main Street in Bennington, Vermont. Built in 1913 and enlarged several times, it is architecturally significant as an excellent example of Beaux-Arts architecture, and is historically important for its role in local education. The building, closed in 2004, was listed on the National Register of Historic Places in 2005. Bennington's high school educational services are now provided by Mount Anthony Union High School.

The Carrigan Lane Historic District encompasses four residential structures on or near Carrigan Lane in Bennington, Vermont. All were built between 1875 and 1900, a period of growth in the town, by Thomas Carrigan, a machinist, and are a good example of the town's development at that time. The district was listed on the National Register of Historic Places in 1998.

The Holden–Leonard Workers Housing Historic District encompasses a collection of mill-related tenement houses, plus a former mill store, in Bennington, Vermont. They are located on Benmont and Holden Avenues, near the former Holden–Leonard Mill Complex, Bennington's largest employer in the late 19th century. The district was listed on the National Register of Historic Places in 2011.

The North Bennington Depot is a historic railroad station at Depot Street and Buckley Road in North Bennington, Vermont. Built in 1880 as a passenger station, this Second Empire brick building is a surviving reminder of North Bennington's former importance as a major railroad hub in southwestern Vermont. It was listed on the National Register of Historic Places in 1973.

The Pratt-McDaniels-LaFlamme House is a historic house at 501-507 South Street in Bennington, Vermont. Built about 1800, this Federal period building encapsulates the changing residential trends in the town over a 200-year historic, starting as a farm house, then that as a businessman, and eventually subdivided into worker housing. It was listed on the National Register of Historic Places in 2002.

The Cora B. Whitney School is a historic former school building at 814 Gage Street in Bennington, Vermont. Built in 1897, it served as one of the town's primary schools until 1994, and was converted into senior housing in 1999. It is architecturally an important early local example of Colonial Revival architecture, and was listed on the National Register of Historic Places in 2001.

The Southview Housing Historic District encompasses a collection of World War II-era residences on Stanley Road in Springfield, Vermont. They were built in 1942 to provided housing for workers producing militarily important materials, and have survived with remarkably little alteration since then. They were listed on the National Register of Historic Places in 2007.

The Apartment Building at 27 and 31 Peru Street and 29 Johnson Street is a historic multiunit residential building in Burlington, Vermont. Built about 1889, it is a good local example of vernacular Queen Anne Victorian architecture. It was listed on the National Register of Historic Places in 2014.

The Duplex at 22-26 Johnson Street is a historic multiunit residential building in Burlington, Vermont. Built about 1888, it is a good local example of vernacular Queen Anne Victorian architecture, built as worker housing in the growing city. It was listed on the National Register of Historic Places in 2012.

The Duplex at 73-75 Sherman Street is a historic multiunit residential building in Burlington, Vermont. Built about 1912 as a livery stable, it was adapted into a residential duplex in 1927. It is a good local example of vernacular Colonial Revival architecture, built as worker housing in the growing city. It was listed on the National Register of Historic Places in 2013.

The William Fitzgerald Block is a historic mixed-use commercial and residential building at 57-63 North Champlain Street in Burlington, Vermont. Built about 1887, it is a well-preserved example of a period neighborhood store with residences above. It was listed on the National Register of Historic Places in 2012.

The John B. Robarge Duplex is a historic multi-unit residence at 58-60 North Champlain Street in Burlington, Vermont. Built 1878–79, it is one of the city's few examples of an Italianate two-family house. It was listed on the National Register of Historic Places in 2005.

143 Highland Avenue is a well-preserved late 19th-century tenement house in the town of Hardwick, Vermont. It was built about 1889 to serve as housing for workers in the area's granite quarries, and preserves a number of the utilitarian features that characterize these types of worker housing. It was listed on the National Register of Historic Places in 2000.

The Lind Houses are a series of seven nearly identical houses on Pleasant Street in South Ryegate, Vermont. Built about 1905, they form one of the best-preserved examples of period worker housing in the state. They were listed on the National Register of Historic Places in 1988.

68 Highland Avenue is a historic apartment building in the city of Newport, Vermont. Built about 1919, it is a well-preserved example of typical Vermont multi-unit housing of the period, retaining a number of distinctive Colonial Revival features, including pressed-metal siding. It was listed on the National Register of Historic Places in 2000.

The Ai J. White Duplex is a historic two-unit residential building at 343 Main Street in the city of Newport, Vermont. Built about 1897, it is a well-preserved example of multi-unit Queen Anne architecture. It was listed on the National Register of Historic Places in 2011.




















