
The Olmsted-Hixon-Albion Block is a historic commercial block at 1645-1659 Main Street in the north end of downtown Springfield, Massachusetts. The building is actually three separate 19th-century buildings that were conjoined by internal connections in 1929, making a good example of adaptive reuse of commercial architecture in the city. The building was listed on the National Register of Historic Places in 1983.

Somerset Academy, also known as Athens Academy, is an historic building on Academy Street in Athens, Maine. Built in 1846, it is a remarkably sophisticated treatment of Greek Revival architecture in rural setting. The building is home to the River of Life Church. It was listed on the National Register of Historic Places in 1984.

St. Mary's Parochial School is a historic former parochial school on Beaver Street south of Broad Street in New Britain, Connecticut. Built in 1904, it was the first brick school building in the city, and a fine example of Classical Revival architecture. It served as a school until 1972, and was converted into elderly housing in the 1990s. The building was listed on the National Register of Historic Places in 1991.

The South Tunbridge Methodist Episcopal Church is a historic church on Vermont Route 110, about one-third of a mile north of the Royalton town line in Tunbridge, Vermont. Built in 1833, it is one of the finest examples of late Federal period architecture in Orange County, and was a mainstay of social and civic life in southern Tunbridge for many years. It was listed on the National Register of Historic Places in 2001.
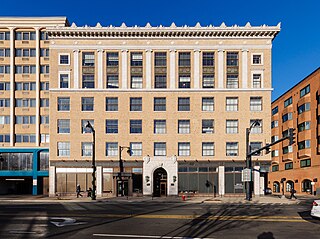
The High Street Historic District of Hartford, Connecticut is a 1.1-acre (0.45 ha) historic district that includes three buildings typifying the architectural styles of the late 19th and early 20th centuries in the city. It was listed on the National Register of Historic Places in 1998. The buildings are located at 402-418 Asylum Street, 28 High Street, and 175-189 Allyn Street, and includes the Batterson Block and Judd and Root Building, each individually listed for their architecture.

The Old Bennington Post Office is a historic government building at 118 South Street in Bennington, Vermont, United States. Also known at one time as the U.S. Federal Building, it is a Greek Revival building built in 1914, and now houses the Bennington Police Department. It was listed on the National Register of Historic Places in 1976 for its architecture.
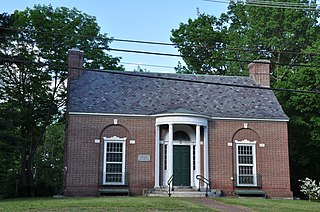
The Boscawen Public Library is the public library of Boscawen, New Hampshire, United States. It is located at 116 North Main Street. The library's first building, built in 1913 to a Colonial Revival design by Guy Lowell, was listed on the National Register of Historic Places in 1981, and is slowly undergoing rehabilitation.

The Larkin-Rice House is a historic house at 180 Middle Street in Portsmouth, New Hampshire. Built c. 1813–15, it is a distinctive example of Federal period architecture, notable for its facade, which has five Palladian windows. It was listed on the National Register of Historic Places in 1979.
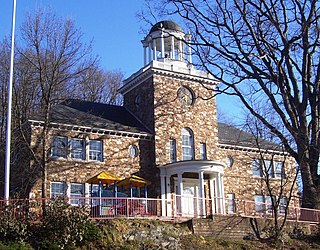
The Canal Street Schoolhouse is a historic school building on Canal Street in Brattleboro, Vermont. Built in 1892 out of locally quarried stone, it is a fine local example of Colonial Revival architecture. It was listed on the National Register of Historic Places in 1977.
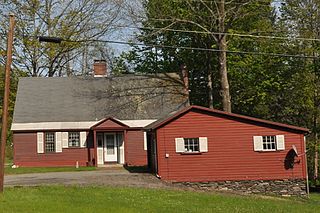
The William Harris House, also known locally as the Joseph Caruso House, is a historic house on Western Avenue in Brattleboro, Vermont. Built in 1768, this Cape-style house is believed to be the oldest surviving building in the town, and one of the oldest in the entire state. It was listed on the National Register of Historic Places in 1978.
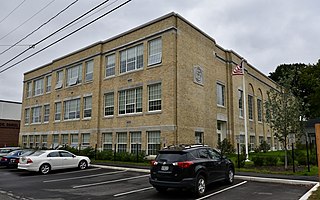
The Old Brewer High School is a historic school building at 5 Somerset Street in Brewer, Maine. Built in 1925-26, this Art Deco building was built to meet the ideals of the time for what a high school should be. The building was listed on the National Register of Historic Places in 2014.
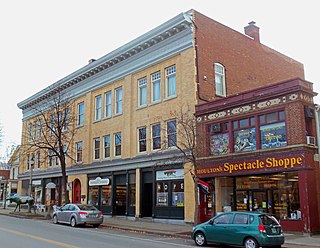
The Ritchie Block is a historic commercial building at 465-473 Main Street in downtown Bennington, Vermont. Built in 1895-96, it is a high quality example of Classical Revival architecture, with a distinctive pressed metal entablature. The building was listed on the National Register of Historic Places in 1986.

The Frederick Squire House is a historic house at 185 North Street in Bennington, Vermont. Built about 1887, it is one of the town's finest examples of Queen Anne Victorian architecture. It was listed on the National Register of Historic Places in 1992.

The Wait Block is a historic commercial building on Main Street in Manchester Center, Vermont. Built in 1884–85, it is a distinctive late example of vernacular Italianate design, executed in brick and marble. It notably survived the 1893 fire that devastated the village's business district. It was listed on the National Register of Historic Places in 1996.
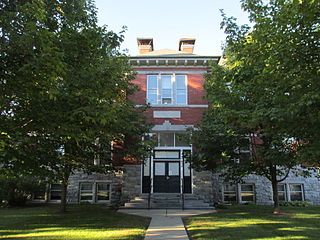
The Cora B. Whitney School is a historic former school building at 814 Gage Street in Bennington, Vermont. Built in 1897, it served as one of the town's primary schools until 1994, and was converted into senior housing in 1999. It is architecturally an important early local example of Colonial Revival architecture, and was listed on the National Register of Historic Places in 2001.
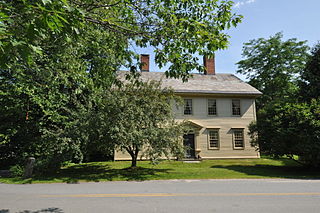
The Joseph Fessenden House is a historic house at 58 Bridge Street in Royalton, Vermont. Built about 1802, it is a high quality local example of transitional Georgian-Federal architecture. It was listed on the National Register of Historic Places in 2002.

The Jedediah Strong II House is a historic house at the junction of Quechee Main Street and Dewey's Mill Road in Hartford, Vermont. Built in 1815 by a local mill owner, it is a fine local example of a high-style Federal period brick house. It was listed on the National Register of Historic Places in 1974. It now houses professional offices.

The John Wilder House is a historic house on Lawrence Hill Road in the village center of Weston, Vermont. Built in 1827 for a prominent local politician, it is a distinctive example of transitional Federal-Greek Revival architecture in brick. Some of its interior walls are adorned with stencilwork attributed to Moses Eaton. The house was listed on the National Register of Historic Places in 1983.

The District No. 2 School is a historic school building at 2442 Polly Hubbard Road in Georgia, Vermont. Built in 1843 and enlarged in 1931, it is a good local example of mid-19th century vernacular Greek Revival school architecture. It was restored in the 1990s after being abandoned for some years, and was listed on the National Register of Historic Places in 2000.

The Fairfield Street School is a historic school building at 78 Fairfield Street in the city of St. Albans, Vermont. Built in 1911, it served as a school until 1970, and is now converted into residential use. It is a prominent local example of Colonial Revival architecture, designed by Burlington architect Frank Lyman Austin. It was listed on the National Register of Historic Places in 1996.























