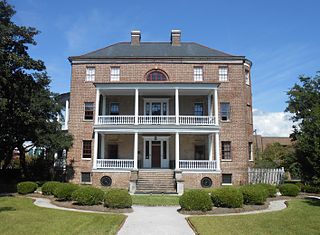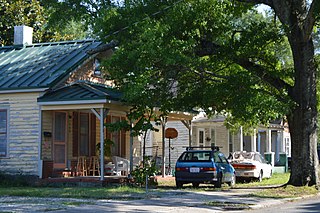
Murfreesboro is a town in Hertford County, North Carolina, United States. The population was 2,835 at the 2010 census. The town is home to Chowan University.

Horne Creek Farm is a historical farm near Pinnacle, Surry County, North Carolina. The farm is a North Carolina State Historic Site that belongs to the North Carolina Department of Natural and Cultural Resources, and it is operated to depict farm life in the northwest Piedmont area c. 1900. The historic site includes the late 19th century Hauser Farmhouse, which has been furnished to reflect the 1900-1910 era, along with other supporting structures. The farm raised animal breeds that were common in the early 20th century. The site also includes the Southern Heritage Apple Orchard, which preserves about 800 trees of about 400 heritage apple varieties. A visitor center includes exhibits, a gift shop and offices.

Raritan Landing is a historical unincorporated community located within Piscataway Township in Middlesex County, in the U.S. state of New Jersey, which was once an inland port, the farthest upstream point ocean-going ships could reach along the Raritan River, across from New Brunswick. Begun in the early 18th century it remained vital until the mid 19th century, when most of the port was abandoned.

Pitts' Folly is a historic antebellum Greek Revival residence located in Uniontown, Alabama. The house was built by Philip Henry Pitts as his main house. It was designed by architect B. F. Parsons, who also designed the nearby Perry County Courthouse in Marion. Many local legends detail how the house gained its name, but they all center on the people of Uniontown believing it to be folly, or foolishness, that Pitts was building such a large house.

The Joseph Manigault House is a historic house museum in Charleston, South Carolina that is owned and operated by the Charleston Museum. Built in 1803, it was designed by Gabriel Manigault to be the home of his brother, and is nationally significant as a well-executed and preserved example of Adam style architecture. It was declared a National Historic Landmark in 1973.
The Heartsfield–Perry Farm is a historic home and farm located at Rolesville, Wake County, North Carolina, a satellite town of the state capital Raleigh. The original one-room house was built in the 1790s, with a Greek Revival style update made about 1840. It is a two-story house with two-story rear ell and one-story rear shed addition. It features a double-tier Greek-Revival-style—porch and low hipped roof. The interior of the house retains some Federal style design elements. Also on the property are the contributing detached kitchen, smokehouse / woodshed, privy, doctor's office, mule barn, pack house, horse barn, feed barn, two tobacco barns, the family cemetery, and the agricultural landscape.

Staunton River State Park is a state park in Virginia. One of the Commonwealth's original state parks, built by the Civilian Conservation Corps and opening in 1936, it is located along the Staunton River near Scottsburg, Virginia. It is an International Dark Sky Park.
Friendly Hills, also known as Margaret Culkin Banning House, is a historic estate located near Tryon, Polk County, North Carolina. The house was built in 1924, and is a large, two-story, Tudor Revival style dwelling with stuccoed exterior walls decorated with hewn, half timbering. Also on the property are the contributing swimming pool, log cabin used as a writing retreat by author Margaret Culkin Banning (1891-1982), and fish pool (1920s). Ms. Banning purchased Friendly Hills in 1936 and enjoyed the property seasonally for the remainder of her life.
The Humphrey–Williams Plantation is a historic plantation complex located near Lumberton, Robeson County, North Carolina. The Humphrey–Williams House was built about 1846 with the forced labor of enslaved people, and is a two-story, five-bay, vernacular Greek Revival style frame farmhouse. It features a one-story, full-width shed porch. Also on the property are the contributing William Humphrey House, Annie Fairly's House, tobacco barn, a carriage house, a smokehouse, a store-post office (1835-1856), and the agricultural landscape.
Terrell Historic District is a national historic district located at Terrell, Catawba County, North Carolina. The district encompasses 11 contributing buildings in the crossroads community of Terrell. Most of the buildings date from the late-19th an early-20th century and includes notable examples of Greek Revival and Late Victorian style architecture. Notable buildings include the Connor Store and Post Office, Coleman-Caldwell-Gabriel House, Sherrill-Gabriel House, Rehobeth Methodist Church, Gabriel Cotton Gin (1932), Cotton Storage Building, and Walter Gabriel House.

Dr. William C. Verdery House is a historic home located at Fayetteville, Cumberland County, North Carolina. It was built in 1936, and is a Colonial Revival style brick dwelling. It consists of a two-story, main block flanked by a two-story wing and a one-story porch wing on the west and a one-story wing and recessed two-bay wing on the east. It is topped by a slate gable roof and features an Ionic order entrance surround.
Robert M. Hanes House is a historic home located at Winston-Salem, Forsyth County, North Carolina. It was built in 1927, and is a 2+1⁄2-story, five-bay, Georgian Revival style brick dwelling. It has a side-gable roof with dormers, recessed entrance, and a one-story porch with Tuscan order columns. It is set in a landscape designed by Ellen Biddle Shipman in 1937. Also on the property is a contributing garage (1926–1927), playhouse, and garden house. It was built for Ralph Hanes and his wife, Dewitt Chatham Hanes.
Arthur W. Moore House, also known as Rockhaven, is a historic home located near Horse Shoe, Henderson County, North Carolina. It was built in 1936, and is a one-story, "U"-shaped masonry dwelling with American Craftsman style design elements. It rests on a stone and brick foundation, a river rock exterior, and has a tile roof. Also on the property is the contributing original rock garden landscape (1936) and storage shed. It was built as the summer residence for Arthur W. Moore.

West Selma Historic District is a national historic district located at Selma, Johnston County, North Carolina. It encompasses 217 contributing buildings, 1 contributing site, and 1 contributing structures in predominantly residential section of Selma. It includes notable examples of Queen Anne, Gothic Revival, Moderne, and Bungalow / American Craftsman style architecture and buildings dating from about 1880 to 1961. Located in the district is the separately listed Nowell-Mayerburg-Oliver House and William E. Smith House. Other notable buildings include the Edgerton Memorial Methodist Episcopal Church, Abdalla House, Dr. Joshua W. Vick House, Stella and William H. Etheridge House, Dr. R. Marvin Blackmon House, Samuel P. Wood House (1935), Janie and C. E. Kornegay House (1923), Selma Presbyterian Church, St. Gabriel's Episcopal Church/Vernon Wiggs House, and Pepsi Bottling Company.

Reinhardt-Craig House, Kiln and Pottery Shop is a historic home, kiln, and pottery shop located near Vale, Lincoln County, North Carolina. The house, kiln and pottery shop, were built by Harvey Reinhardt between 1933 and 1936. The house is a one-story, rectangular frame building, two bays wide by three bays deep. It has a front gable roof and a shed-roofed, full-width, front porch. The kiln is a traditional, wood-fired, alkaline glaze groundhog cross-draft kiln that includes a firebox, arch, and chimney, all made of brick. It measures 24 feet, 11 inches long by 11 feet, 6 inches wide. The one-story shop is a frame structure with a side-gabled tin roof and wood clapboard siding. Also on the property is a contributing pugmill built in 1949. The pottery was a producer of traditional Catawba Valley Pottery and associated with Burlon Craig.

Murphey School is a historic school complex located near Hillsborough, Orange County, North Carolina. The Murphey School was built in 1923, and is a one-story, Spanish Revival style brick building with a hip-on-hip roof covered in pressed metal shingles resembling terra cotta tiles. The front facade features a projecting central hip roof front entrance. Attached to the school is a one-story neoclassical style auditorium addition built in 1936 with a Doric order portico. Also on the property is a contributing 1+1⁄2-story bungalow style teacherage, well house, and water tower.
Beatty-Corbett House is a historic plantation house located near Ivanhoe, in Sampson County, Pender County, and Bladen County. The plantation is located at the tripoint of Sampson, Pender, and Bladen counties, with the house itself being located in Pender County. A two-story, side-hall Greek Revival style block was built about 1850, with a two-story, five-bay, double pile Classical Revival house added about 1900, and a two-room ell added about 1920. The central bay of the c. 1900 section features a two-story portico. Also on the property are the contributing round-notched log stable, smokehouse, tool shed, washhouse, a sulfur spring, tobacco barn, several sections of ornate cast iron fence, the site of a former turpentine still, the site of a former riverboat landing, and the site of a former cotton gin.
Barber Farm, also known as Luckland, is a historic farm complex and national historic district located near Cleveland, Rowan County, North Carolina. The Jacob Barber House was built about 1855, and is a two-story, single-pile, three-bay vernacular Greek Revival style frame dwelling. It has a one-story rear ell and a one-story shed roofed rear porch. Its builder James Graham also built the Robert Knox House and the Hall Family House. Other contributing resources are the cow barn, smokehouse, granary, double crib log barn, well house, log corn crib / barn, carriage house, school, Edward W. Barber House (1870s), Edward W. Barber Well House (1870s), North Carolina Midland Railroad Right-of-Way, and the agricultural landscape.
Eastover is a historic estate located at Salisbury, Rowan County, North Carolina. The mansion was designed by architect Louis H. Asbury (1877-1975) in 1934, and built between 1935 and 1936. It is a 2+1⁄2-story, Tudor Revival style brick dwelling with decorative half-timbering with stucco fields and a dull red terra cotta tile roof. Other contributing resources are the estate grounds, entrance gate, and one-story frame American Craftsman-style well-house.














