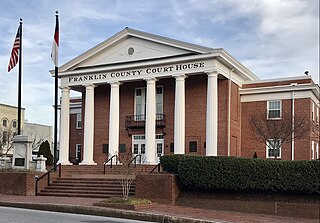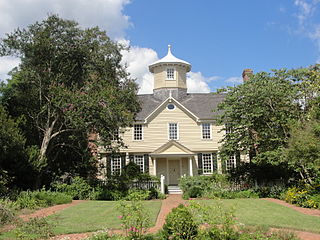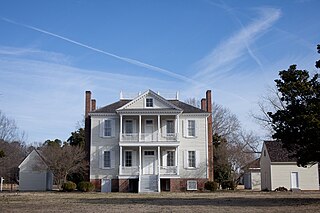
Washington County is a county located in the U.S. state of North Carolina. As of the 2020 census, the population was 11,003. Its county seat is Plymouth. The county was formed in 1799 from the western third of Tyrrell County. It was named for George Washington.

Tyrrell County is a county located in the U.S. state of North Carolina. As of the 2020 census, the population was 3,245, making it the least populous county in North Carolina. Its county seat is Columbia. The county was created in 1729 as Tyrrell Precinct and gained county status in 1739.

Northampton County is a county located in the U.S. state of North Carolina. As of the 2020 census, the population was 17,471. Its county seat is Jackson.

Gates County is a county located in the northeastern portion of the U.S. state of North Carolina, on the border with Virginia. As of the 2020 census, the population was 10,478, making it the fifth-least populous county in North Carolina. Its county seat is Gatesville. Gates County is included in the Virginia Beach-Chesapeake, VA-NC Combined Statistical Area. It is part of the Albemarle Sound area of the Inner Banks.

Franklin County is a county located in the U.S. state of North Carolina. As of the 2020 census, the population was 68,573. Its county seat is Louisburg.

Chowan County is one of the 100 counties located in the U.S. state of North Carolina. As of the 2020 census, the population was 13,708. Its county seat is Edenton. The county was created between 1668 and 1671 as Shaftesbury Precinct and later renamed Chowan Precinct. It gained county status in 1739.

Bertie County is a county located in the northeast area of the U.S. state of North Carolina. As of the 2020 census, the population was 17,934. Its county seat is Windsor. The county was created in 1722 as Bertie Precinct and gained county status in 1739.

Roxobel is a town in northwestern Bertie County, North Carolina, United States. It dates to 1724 and was originally known as Cotten's Cross Roads. After several name changes, it has remained Roxobel since 1849. The population was 240 at the 2010 census.

Edenton is a town in, and the county seat of, Chowan County, North Carolina, United States, on Albemarle Sound. The population was 4,397 at the 2020 census. Edenton is located in North Carolina's Inner Banks region. In recent years Edenton has become a popular retirement location and a destination for heritage tourism.

Albemarle is a city in and the county seat of Stanly County, North Carolina, United States. The population was 16,432 in the 2020 census.
Merry Hill is a rural unincorporated community located in Merry Hill Township in Bertie County in the U.S. state of North Carolina. This area is composed of mostly farm land. Within the town there is one school, Lawrence Academy (Private), which was founded in 1968 and is located on Avoca Farm Road. In the middle of the town is the post office, with the zip code 27957. Avoca Incorporated is a large company, located where the original Avoca Plantation existed, that profits from botanical extraction. Salmon Creek twists and turns through the wooded area of Merry Hill and opens up to the Albemarle Sound. This is known as the Mouth of Salmon Creek. There is currently a golf course called Scotch Hall Preserve in Merry Hill, built in 2009, that overlooks the Mouth of Salmon Creek and reaches out into the Albemarle Sound. The course was designed by retired professional golfer Arnold Palmer.

The Inner Banks is a neologism made up by developers and tourism promoters to describe the inland coastal region of eastern North Carolina. Without historical precedent, the term "Inner Banks" is an early 21st-century construct that is part of an attempt to rebrand the mostly agrarian coastal plain east of I-95 as a more attractive region for visitors and retirees.

The Smith-McDowell House is a c. 1840 brick mansion located in Asheville, North Carolina. It is one of the "finest antebellum buildings in Western North Carolina." Listed on the National Register of Historic Places, it was the first mansion built in Asheville and is the oldest surviving brick structure in Buncombe County. Since October, 2023, the building is home to Asheville Museum of History.

The Cupola House is a historic house museum in Edenton, North Carolina. Built in 1756–1758, it is the second oldest building in Edenton, and the only known surviving example in the American South of a "jutt," or overhanging second floor. It was declared a National Historic Landmark in 1970.
Historic Hicks Field is a historic baseball stadium and national historic district located in Edenton, North Carolina,. The stadium is home to the John A. Holmes High School Aces as well as the Edenton Steamers of the Coastal Plain League.

Hope Plantation, built in 1803, is an early house built in the Palladian mode of the federal style, located on the Carolina Coastal Plain, near Windsor, North Carolina, in the United States. The plantation house was built by David Stone, a member of the coastal Carolina planter class, later Governor of North Carolina and a United States senator. One of the finest examples of Palladian design built in timber, the manor house is slightly modified by neo-classical elements. The facade has five bays and a pedimented double portico with the original Chinese Chippendale balustrade. Crowning the house is a widow's walk with matching railing. The interior of the house displays a height and grandeur rare in the region, and is furnished with a unique collection of period furniture, art and artifacts.

The James Iredell House is a historic home located at Edenton, Chowan County, North Carolina. The original section was built 1800, and expanded to its present configuration about 1827. It is a two-story, L-shaped frame dwelling with Georgian and Federal style design elements. It was the home of James Iredell, an ardent patriot and Justice of the Supreme Court.

Mulberry Hill is a historic plantation house located near Edenton, Chowan County, North Carolina. It was built about 1810, and is a 2+1⁄2-story, three-bay, Federal style brick dwelling with a side-hall plan.

Sandy Point is a historic plantation house located near Edenton, Chowan County, North Carolina. It was built about 1810 and later expanded. It is a 2+1⁄2-story, five-bay, Federal / Greek Revival style frame dwelling with a center hall plan. The front facade features a two-tiered full-length porch and the house has two exterior end chimneys at each side.

Wessington House is a historic home located at Edenton, Chowan County, North Carolina. It was built about 1851, and is a 3-story house with a full English basement, brick dwelling with a center hall plan. The front facade features a two-tiered full-length porch with elaborate iron railings and balustrade.





















