
Annesley Hall is the all-female residence at Victoria College, University of Toronto. The residence is located across from the Royal Ontario Museum and is designated a National Historic Site of Canada.

Spadina Museum: Historic House & Gardens, also known as Spadina House, is a historic mansion at 285 Spadina Road in Toronto, Ontario, Canada, that is now a historic house museum operated by the City of Toronto's Economic Development & Culture division. The museum preserves the house much as it existed and developed historically. The art, decor and architecture of the house used to reflect the contemporary styles of the 1860s through the 1930s, including Victorian, Edwardian, Arts and Crafts, Art Deco, Art Nouveau and Colonial Revival styles. The museum closed for a year for extensive interior and exterior renovations. When it re-opened to the public on October 24, 2010, it was decorated in the style of the inter-war era of the 1920s and 1930s. The estate's gardens reflect the landscape during the Austin family's occupation of the house.
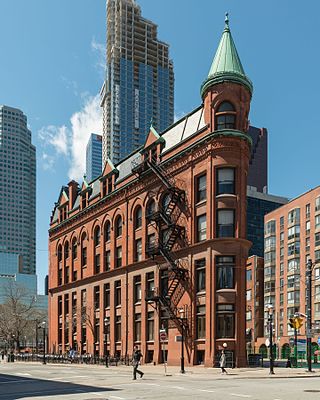
The Gooderham Building, also known as the Flatiron Building, is an historic office building at 49 Wellington Street East in Toronto, Ontario, Canada. It is located on the eastern edge of the city's Financial District in the St. Lawrence neighbourhood, wedged between Front Street and Wellington Street in Downtown Toronto, where they join up to form a triangular intersection. Completed in 1892, the red-brick edifice was an early example of a prominent flatiron building.

The Fairmont Royal York, formerly and still commonly known as the Royal York, is a large historic luxury hotel in Toronto, Ontario, Canada. Located along Front Street West, the hotel is situated at the southern end of the Financial District, in Downtown Toronto. The Royal York was designed by Ross and Macdonald, in association with Sproatt and Rolph, and built by the Canadian Pacific Railway company. The hotel is currently managed by Fairmont Hotels and Resorts.
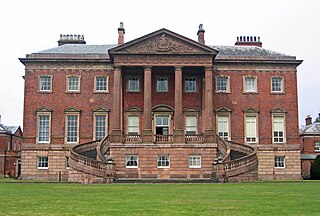
Tabley House is an English country house in Tabley Inferior, some 3 kilometres (1.9 mi) to the west of the town of Knutsford, Cheshire. The house is recorded in the National Heritage List for England as a designated Grade I listed building. It was built between 1761 and 1769 for Sir Peter Byrne Leicester, to replace the nearby Tabley Old Hall, and was designed by John Carr. The Tabley House Collection exists as an exhibition showcased by the University of Manchester.
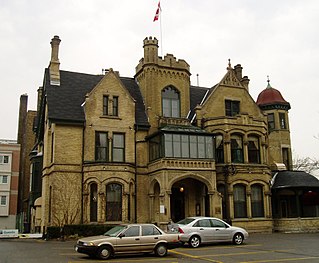
The Keg Mansion is a former residential building that is presently used as a location for a The Keg restaurant, in Toronto, Ontario, Canada. The building was initially known as Euclid Hall, a prominent downtown heritage building located at 515 Jarvis Street.

The Grange is a historic Georgian manor in downtown Toronto, Ontario. It was the first home of the Art Museum of Toronto. Today, it is part of the Art Gallery of Ontario.

Government House was the official residence of the lieutenant governor of Upper Canada and Ontario, Canada. Four buildings were used for this purpose, none of which exist today, making Ontario one of four provinces not to have an official vice-regal residence.

The Bahen Centre for Information Technology is a building at the St. George campus of the University of Toronto. It is primarily used by the Faculty of Applied Science and Engineering, the Department of Computer Science and the Department of Mathematics.

The Carlu is an historic event space in Toronto, Ontario, Canada. Opened in 1930 and known as the eponymous "Eaton's Seventh Floor", the venue was restored and reopened in 2003, renamed for its original architect. The Carlu is one of Toronto's best examples of Art Moderne architecture. The venue is owned by restaurant firm Oliver & Bonacini.

The Broadview Hotel is a 58 room boutique hotel in Toronto, Ontario, Canada. It is located at the intersection of Broadview Avenue and Queen Street East in Toronto's Riverside neighbourhood. Built in 1893, the building was originally a hall with retail and office space and later converted into a hotel. Until 2014, the establishment was occupied by the New Broadview House Hotel, a hotel and boarding house housing low-income persons with a strip club named Jilly's on its ground level. It was closed and converted to an up-scale establishment with several restaurants and a roof patio.

The Barnum House was built between 1817 and 1819 by Eliakim Barnum, a United Empire Loyalist originally from Vermont. The house, which stands just outside Grafton, Ontario, in Alnwick/Haldimand Township, is the earliest example of Neoclassical architecture in Canada. Barnum House was the first house museum to open in Ontario, restored and operated by the Architectural Conservancy of Ontario in 1940. It is currently owned and operated by the Ontario Heritage Trust.

The Ashbridge Estate is a historic estate in eastern Toronto, Ontario, Canada. The property was settled by the Ashbridge family, who were English Quakers who left Pennsylvania after the American Revolutionary War. In 1796, as United Empire Loyalists, the family were granted 600 acres (240 ha) of land on Lake Ontario east of the Don River, land which they had begun clearing two years earlier.

Fulford Place is a historic mansion in Brockville, Ontario. It was completed in 1901 for Senator George Taylor Fulford, a Canadian businessman and politician. The home is now a historic house museum reflecting Edwardian era decorations, and it is operated by the Ontario Heritage Trust. It was designated a National Historic Site of Canada in 1992.
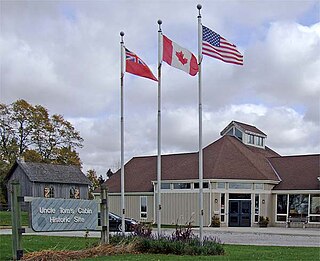
The Josiah Henson Museum of African-Canadian History is an open-air museum in Dresden, Ontario, Canada, that documents the life of Josiah Henson, the history of slavery, and the Underground Railroad. The historic site is situated on the grounds of the former Dawn settlement established by Henson; a former slave, abolitionist, and minister. Through his autobiography, The Life of Josiah Henson, Formerly a Slave, Now an Inhabitant of Canada, as Narrated by Himself, he served as the inspiration for the title character in Harriet Beecher Stowe's Uncle Tom's Cabin.

Knaut–Rhuland House is a historic 18th-century house in Lunenburg, Nova Scotia, Canada. It is a designated a National Historic Site of Canada, as well as a Provincially Registered Property under the provincial Heritage Property Act. It is located within the Old Town Lunenburg World Heritage Site. The Knaut–Rhuland House is owned by the Lunenburg Heritage Society, which operates a museum in the house open to the public during the summer.
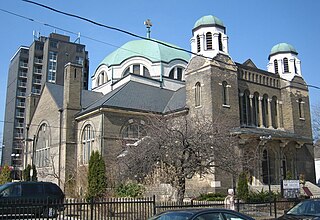
St. Anne's, Gladstone Avenue in Toronto is a National Historic Site and parish of the Anglican Church of Canada. It was established in 1863 as the parish for the hamlet of Brockton, Canada, and is one of the seven parishes of Parkdale Deanery. The current building, dating to 1907–08 and overlooking Dufferin Street, is noted for its distinctive design, based on the Byzantine Revival style. The interior of the church is decorated by artwork by members of the Group of Seven circle of painters, depicting events of the Old and New Testaments and dating to 1923. The artwork by J. E. H. MacDonald, Frederick Varley, and Franklin Carmichael is a unique example of Group of Seven art designed for a religious purpose, something they are not known for.
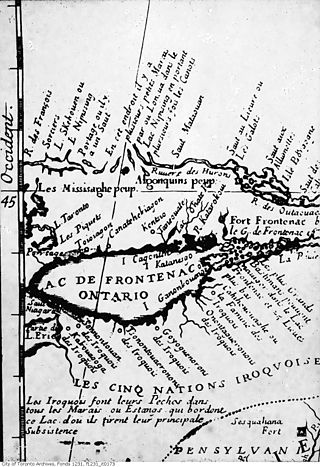
Bead Hill is an archaeological site comprising the only known remaining and intact 17th-century Seneca site in Canada. It is located on the banks of the Rouge River in Rouge Park, a city park in Toronto, Ontario. Because of its sensitive archaeological nature, it is not open to the public, nor readily identified in the park. It was designated a National Historic Site in 1991, eventually becoming a unit of the national park system in June 2019.

O'Reilly House is located in Placentia, Newfoundland and Labrador, Canada. It was built for Magistrate William O'Reilly who served as Magistrate of Placentia from 1897-1923. He was the son of Thomas O'Reilly who had been the magistrate of Placentia from 1877-97. In 1902, Magistrate O’Reilly employed the architect W.J. Ellis to build a Balustrade Queen Anne Victorian house that would serve as his family home.

The Birkbeck Building is a four-storey office building in downtown Toronto, Ontario. It is a National Historic Site of Canada and is protected under Part IV of the Ontario Heritage Act since 1976 with an Ontario Heritage Trust easement on the property.






















