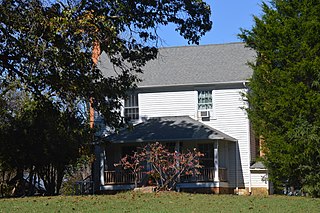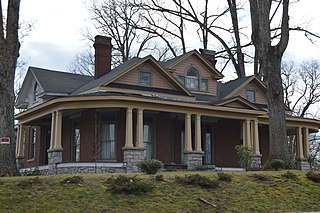
The Hinton Rowan Helper House is a historic house on United States Route 64 outside Mocksville, Davie County, North Carolina. Built on land that once belonged to Daniel Boone, it was the childhood and early adult home of Hinton Rowan Helper (1829-1909) whose The Impending Crisis of the South was an influential antislavery work that inflamed tensions in 1860. The house was added to the National Register of Historic Places and declared a National Historic Landmark in 1973.
The Hood–Anderson Farm is a historic home and farm and national historic district located at Eagle Rock, Wake County, North Carolina, a suburb of the state capital Raleigh. The main house was built about 1839, and is an example of transitional Federal / Greek Revival style I-house. It is two stories with a low-pitched hip roof and a rear two-story, hipped-roof ell. The front facade features a large, one-story porch, built in 1917, supported by Tuscan order columns. Also on the property are the contributing combined general store and post office (1854), a one-room dwelling, a two-room tenant/slave house, a barn (1912), a smokehouse, and several other outbuildings and sites including a family cemetery.

The Jonesborough Historic District is a historic district in Jonesborough, Tennessee, that was listed on the National Register of Historic Places as Jonesboro Historic District in 1969.

Franklin-Penland House, also known as Theodore C. Franklin House, Stokes Penland House, and Linville Falls Post Office, is a historic home located at Linville Falls, Burke County, North Carolina. It was built about 1883, and is a two-story, three-bay, frame I-house with a two-story rear ell. It features a full-width, attached two-tiered shed roof porch added about 1915. Also on the property is the former U.S. Post Office, Linville Falls, N.C., building. The one-room front gable frame building was built in 1907 and housed the Linville Falls post office until 1925.

Riverside, also known as the John Langdon Jones House, is a historic home located near Grandin, Caldwell County, North Carolina. It was built about 1860 and is a two-story, three-bay, brick, Greek Revival-style house with a rear ell. It features a center-bay, two-tier front porch with decorative woodwork. The landscape is considered a contributing site.
Riley Everhart Farm and General Store is a historic farm and general store located near Welcome, Davidson County, North Carolina. The main house was built in 1885, and is an I-house that consists of a two-story, three-bay by two-bay, brick main block with a two-story rear ell with Italianate-style design elements. It has a one-story front porch and one-story porches on the ell. The Arnold General Store and Post Office is a tall, narrow two-story, three-bay, frame building with a gable roof. Also on the property are the contributing original brick dairy and wellhouse, original log barn, granary, gear house, corn crib, woodhouse, chicken house, and garage.
Foard-Tatum House is a historic plantation house located near Cooleemee, Davie County, North Carolina. It was built about 1845, and is a two-story, three-bay, timber frame dwelling in a transitional Federal /Greek Revival style. The interior is in the style of Asher Benjamin and a rear ell was added in the 1860s or 1870s. Also on the property are the contributing log smokehouse and corn crib.
Dr. Roscius P. and Mary Mitchell Thomas House and Outbuildings, also known as the Ruth Thomas Home Farm, is a historic home located near Bethlehem, Hertford County, North Carolina. The house was built in 1887, and is a two-story, three-bay, single-pile, side-gable roof, Late Victorian style frame dwelling with a two-story, gable-roof rear ell. Built into the ell is a Greek Revival style kitchen building. The house is sheathed in weatherboard, sits on a brick foundation, and has a one-story half-hip roof porch. Also on the property are the contributing doctor's office, smoke house, and root cellar.

Lucius Coleman Hall House is a historic home located near Webster, Jackson County, North Carolina. The house was built in 1891–1892, and is a 2+1⁄2-story, Late Victorian-style frame dwelling, with a 1+1⁄2-story rear ell. The rear ell is believed to date to about 1850, and originated as a free-standing, saddlebag house with gable roof and central brick chimney. The 1892 section is a "T"-plan, I-house with elaborate details. The hipped roof porch on the 1892 section was added about 1950.

Robert L. Blalock House is a historic home located at Kinston, Lenoir County, North Carolina. It consists of the original two-story, three-bay, double-pile, side-hall-plan Greek Revival style main block dated to the 1850s, and a large, two-story rear ell. It has a one-story gable-roofed wing and a small shed-roofed room north of the rear ell and a complex arrangement of one- and two-story additions and enclosed porches to the south. The house was renovated in the 1920s in the Classical Revival style. It features a full-width front porch supported by groups of square-section brick columns with a round corner pavilion and porte-cochère. It has housed a funeral home since 1947.
W. W. Griffin Farm is a historic home and farm located near Williamston, Martin County, North Carolina. The house was built about 1902, and built as a two-story, three-bay, frame, I-house. It is sheathed in weatherboard siding and rests on a brick pier foundation. The house has a stylish front porch, one-story rear ell, and an additional room added about 1930. Also on the property is the contributing storage shed, corn crib, cotton barn, hay barn, brick well, and agricultural landscape.
Eugene Wilson Hodges Farm is a historic home, farm, and national historic district located near Charlotte, Mecklenburg County, North Carolina. The district encompasses four contributing buildings, one contributing site, and five contributing structures in rural Mecklenburg County. The Eugene Wilson Hodges House was built about 1908, and is a two-story, three-bay I-house with two parallel one-story rear ells. It has a slate triple-A roof and two exterior, stuccoed-brick chimneys. It features a vernacular Colonial Revival hip roofed wraparound front porch with Doric order columns. Other contributing resources include two chicken coops, a wellhouse, barn, two granaries, two silos, and the agricultural landscape.
John F. Ewart Farm is a historic home, farm, and national historic district located near Huntersville, Mecklenburg County, North Carolina. The district encompasses five contributing buildings and one contributing site in rural Mecklenburg County. The farmhouse was built in 1898, and is a two-story, three-bay, vernacular I-house with a rear kitchen ell. It has a triple-A roof and two exterior, brick end chimneys. It features a pedimented gable front porch. Other contributing resources include a dairy and well canopy, a smokehouse, barn, barn, and the agricultural landscape.

Shaw House, also known as the Old Shaw Homestead, is a historic home located near Southern Pines, Moore County, North Carolina.Dating back to the early 19th century, it is a 1+1⁄2-story, three-bay, frame dwelling that features design elements from the Federal and Greek Revival styles.

Holloway-Jones-Day House, also known as the Day House, is a historic home located near Roxboro, Person County, North Carolina. It was built about 1840, and is a two-story, Federal style frame farmhouse. A rear ell and hip roofed front porch with Italianate style decorative elements were added in the mid-19th century. It has brick gable end chimneys, front and rear transoms, a hall-parlor plan and a fieldstone cellar.
James Kerr House is a historic plantation house located near Kerr, Sampson County, North Carolina. The house was built in 1844, and is a 2+1⁄2-story, five bay by two bay, Greek Revival style frame dwelling. It has a gable roof, 2+1⁄2-story rear ell, brick pier foundation, and a pillared double-tier porch central porch. The interior is center-hall in plan. The house is attributed to builder Isaac B. Kelly, who also built the Dr. John B. Seavey House. Also on the property are the contributing original detached kitchen and frame smokehouse.
The Howell–Butler House is a historic home located at Roseboro, Sampson County, North Carolina. The house was built about 1900, and consists of a front two-story, three-bay-by-two-bay frame block, a wide rear ell and a two-room side wing. It has a hipped roof, is sheathed in German siding, and features two massive, interior paneled brick chimneys and a wraparound porch. It has a center hall, double-pile interior. Also on the property is the contributing frame storage house.

Edgar Harvey Hennis House is a historic home located at Mount Airy, Surry County, North Carolina. It was built in 1909, and is a 1+1⁄2-story, three bay by eight bay, Late Victorian/Colonial Revival-style brick veneer dwelling. It has a two-story rear ell with two-tier porch, a hipped roof with multiple projecting gables, four corbelled interior chimneys, and a wraparound porch.

Dr. Hubert Benbury Haywood House is a historic home located at Raleigh, Wake County, North Carolina. It was built in 1916, and is a two-story, Prairie School-style brick dwelling with a green tile hipped roof and two-bay wide, one-bay deep, one-story brick sun porch. A two-story rear ell was added in 1928. The interior has Colonial Revival style design elements.

Davis-Whitehead-Harriss House is a historic home located at Wilson, Wilson County, North Carolina. It was built in 1858, and renovated in 1872 in the Italianate style. It is a two-story, three bays wide, "T"-plan, frame dwelling, with a rear ell. It has single-shouldered, brick end chimneys with stuccoed stacks and a one-story, hipped roof front porch. Also on the property is a two-story frame carriage house built in 1925.














