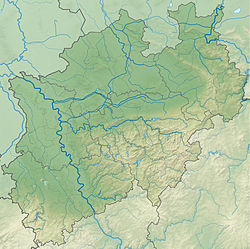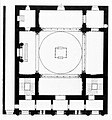
A synagogue, also called a shul or a temple, is a place of worship for Jews and Samaritans. It has a place for prayer where Jews attend religious services or special ceremonies such as weddings, bar and bat mitzvahs, choir performances, and children's plays. They also have rooms for study, social halls, administrative and charitable offices, classrooms for religious and Hebrew studies, and many places to sit and congregate. They often display commemorative, historic, or modern artwork alongside items of Jewish historical significance or history about the synagogue itself.

Synagogue architecture often follows styles in vogue at the place and time of construction. There is no set blueprint for synagogues and the architectural shapes and interior designs of synagogues vary greatly. According to tradition, the Shekhinah or divine presence can be found wherever there is a minyan, a quorum, of ten. A synagogue always contains an Torah ark where the Torah scrolls are kept, called the aron qodesh by Ashkenazi Jews and the hekhal by Sephardic Jews.

The Old New Synagogue, also called the Altneuschul, is an Orthodox Jewish congregation and synagogue, located in Josefov, Prague, in the Czech Republic. The synagogue is Europe's oldest active synagogue. Completed in 1270, it is also the oldest surviving medieval synagogue of twin-nave design.
A bema is an elevated platform used as an orator's podium. The term can refer to the raised area in a sanctuary. In Jewish synagogues, where it is used for Torah reading during services, the term used is bima or bimah.
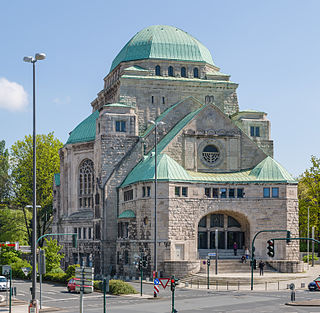
The Old Synagogue in Essen is one of the largest, best preserved and architecturally most impressive testimonies to Jewish culture in pre-war Germany. Built in the centre of the city, the Byzantine style former Synagogue was originally consecrated as the Neue Synagoge in 1913; it now houses an institution dedicated to documenting and promoting the history of the city's former Jewish community.

The Great Synagogue, was a synagogue of the Jewish Community of Danzig in the city of Danzig, Germany. It was built in 1885–1887 on Reitbahnstraße, now Bogusławski Street. It was the largest synagogue in the city, and was demolished by the Free City authorities in May 1939.

The Ibn Danan Synagogue is a synagogue in Fes, Morocco, dating from the 17th century. The synagogue is located in the Mellah district within Fes el-Jdid, one of the components of the historic medina of Fes.

The Spanish Synagogue is a former Conservative Jewish synagogue, located in the area of the so-called Jewish Town, Prague, in the Czech Republic. The synagogue was completed in 1868 in the Moorish Revival style on the site of the presumably oldest synagogue, Old School. In 1955 the former synagogue was permanently repurposed as a Jewish museum and is administered by the Jewish Museum in Prague.

Córdoba Synagogue is a historic edifice in the Jewish Quarter of Córdoba, Spain, built in 1315. The synagogue's small size points to it having possibly been the private synagogue of a wealthy man. It is also possible that Córdoba's complex of buildings was a yeshivah, kollel, or study hall. Another possibility is that this was the synagogue of a trade guild, which converted a residence or one of the work rooms into the synagogue. The synagogue was decorated according to the best Mudejar tradition.

Ohave Shalom Synagogue, also referred to as the Woodridge Shul, is an Orthodox Jewish synagogue, that practices in the Ashkenazi rite, located at 14 Maurice Rose Street in Woodridge, in the Catskills region of southeast New York, in the United States. The brick building was erected in 1930 by a splinter group from what was then the village's only synagogue, later absorbed into Ohave Shalom itself.

Anshei Glen Wild Synagogue is a small former Orthodox Jewish synagogue located on Glen Wild Road, Sullivan County Route 58, in the unincorporated community of Glen Wild, New York, in the United States. The congregation was founded in 1913 by a local family and never had its own rabbi. The former synagogue is preserved virtually intact from the time of its construction in 1923. The building was listed on the National Register of Historic Places in 1999.

The Cheltenham Synagogue is an Orthodox Jewish congregation and synagogue, located on Synagogue Lane in St James's Square of Cheltenham, Gloucestershire, England, in the United Kingdom. The congregation was formed in 1820 and worships in the Ashkenazi rite.
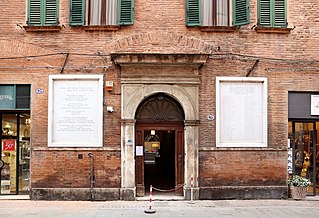
The Ferrara Synagogue is a synagogue located in Ferrara, Italy.

Agudas Achim Synagogue, formally known as Congregation Agudas Achim, is a Reform Jewish synagogue located on Rock Avenue in Livingston Manor, Sullivan County, New York, in the United States. The stucco-sided wooden building was erected in the 1920s to serve the growing Jewish community in that area of the Catskills. It served the large summer population of Jews from the New York City area who vacationed at family resorts in the region.
The Synagogue of Livorno is a historic synagogue in Livorno, Italy.

The Choral Synagogue, also called the Great Synagogue, is an Orthodox Jewish synagogue, located on Pylypa Orlyka Street, in Drohobych, Lviv Oblast in Ukraine. The congregation worships in the Ashkenazi rite.
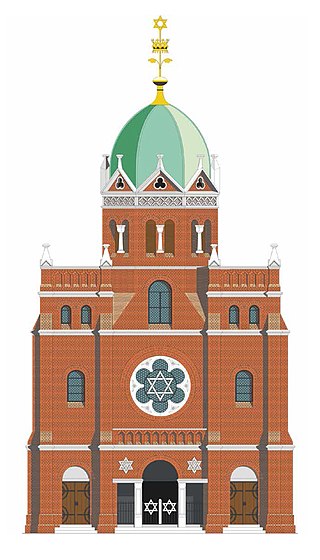
The Synagogue of Kłodzko was located in Kłodzko, in Kłodzko County in Lower Silesia, Poland. The synagogue was built 1884–1885 on the Grünestraße, now Wojska Polskiego Street, but was destroyed in 1938 during the Nazi Kristallnacht anti-Jewish pogrom.

The Synagogue Status Quo Ante from Târgu Mureș, located at No. 24, Aurel Filimon street, is the religious and cultural centre for the small Jewish community in the city of Târgu Mureș and its environs. It was originally constructed during the Austro-Hungarian period, in 1899–1900, in an eclectic architectural style.

The Görlitz Synagogue is a Jewish congregation and synagogue, located on Otto-Müller-Straße, in Görlitz, Germany. Built between 1909 and 1911 in the Art Nouveau style, the synagogue was the main place of worship for the city's Ashkenazi Jewish community. Despite an arson attack, the synagogue was one of the few synagogues in the area to survive Kristallnacht, sustaining only minor damage. The damage was lessened as firefighters ignored the Nazi German orders to let the synagogue burn. With the city's Jewish population depleted, the unused synagogue became a ruin in the following decades.

The New Synagogue of Graz is a Jewish congregation and synagogue, located on David-Herzog-Place, on the right bank of the Mur River in the Gries neighborhood, in the city of Graz, Austria. The synagogue serves the Jews of Graz, Styria, Carinthia, and southern parts of Burgenland.

