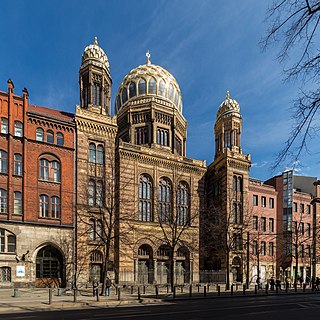
The New Synagogue on Oranienburger Straße in Berlin is a mid-19th century synagogue built as the main place of worship for the city's Jewish community, succeeding the Old Synagogue which the community outgrew. Because of its Moorish style and resemblance to the Alhambra, the New Synagogue is an important architectural monument in Germany.

Synagogue architecture often follows styles in vogue at the place and time of construction. There is no set blueprint for synagogues and the architectural shapes and interior designs of synagogues vary greatly. According to tradition, the Shekhinah or divine presence can be found wherever there is a minyan, a quorum, of ten. A synagogue always contains an Torah ark where the Torah scrolls are kept, called the aron qodesh by Ashkenazi Jews and the hekhal by Sephardic Jews.
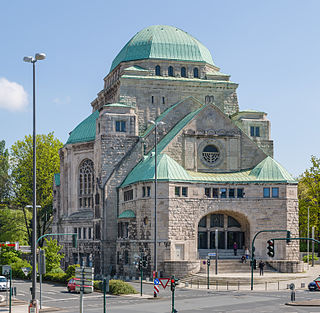
The Old Synagogue is a former Reform Jewish congregation and synagogue, located at Steeler Straße 29, in Essen, in the state of North Rhine-Westphalia, Germany. The former synagogue was repurposed in 1960 as a Jewish museum.

Ohel Jakob Synagogue is a Jewish congregation and synagogue, located at the Sankt-Jakobs-Platz in Munich, Germany. It was built between 2004 and 2006 as the new main synagogue for the Jewish community in Munich. The synagogue was inaugurated on 9 November 2006 on the 68th anniversary of the Kristallnacht.

The New Synagogue was a former Reform Jewish congregation and synagogue, located in Oppeln, Germany. The synagogue was destroyed by Nazis on November 9, 1938, during Kristallnacht.

The Jewish Museum Munich, provides an overview of Munich’s Jewish history and is part of the city's new Jewish Center located at Sankt-Jakobs-Platz in Munich, Germany. It is situated between the main synagogue Ohel Jakob and the Jewish Community Center which is home to the Jewish Community of Munich and Upper Bavaria and houses a public elementary school, a kindergarten, a youth center as well as a community auditorium and a kosher restaurant. The museum was built from 2004 until its inauguration on March 22, 2007 and is run by the city of Munich.
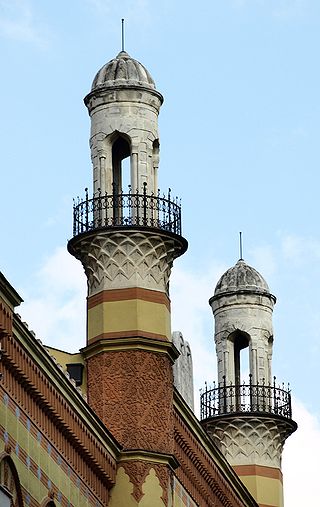
The Rumbach Street Synagogue, also called the Status Quo Ante Synagogue, is a Neológ congregation and synagogue, located in Belváros, the inner city of the historical old town of Pest, in the eastern section of Budapest, Hungary. Since 2021, the building has also been used as a concert hall and Jewish museum.
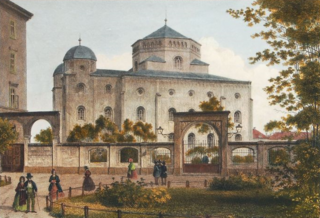
The Semper Synagogue, also known as the Dresden Synagogue or Old Synagogue, was a Jewish synagogue, located in Dresden, in the Saxony region of Germany. Designed by Gottfried Semper and built from 1838 to 1840 in the Romanesque Revival and Moorish Revival styles, the synagogue was destroyed by the Nazis on November 9, 1938, during Kristallnacht.

The Old Synagogue is a former Jewish congregation and synagogue, located in Erfurt, Thuringia, Germany.

The Córdoba Synagogue is an historic former Jewish congregation and synagogue, located at 20 Calle de los Judíos, in the historic Jewish Quarter of Córdoba, in Andalusia, Spain. Completed in 1315, with its Mudéjar design attributed to Isaac Makheb, the synagogue's small size points to it having possibly been the private synagogue of a wealthy man. It is also possible that Córdoba's complex of buildings was a yeshivah, kollel, or study hall. Another possibility is that this was the synagogue of a trade guild, which converted a residence or one of the work rooms into the synagogue.

The New Synagogue, also called Scheinbach’s Synagogue, is a former Orthodox Jewish congregation and synagogue, located at Juliusza Słowackiego 15, in Przemyśl, in the Podkarpackie Voivodeship of Poland. Designed by Stanisław Majerski and completed in 1918, the synagogue served as a house of prayer until World War II when it was desecrated by Nazis in 1939.
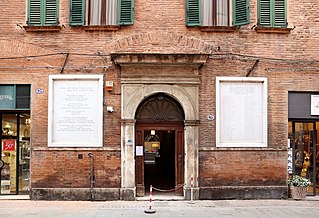
The Ferrara Synagogue is a Jewish congregation and synagogue complex, that is located at Via Mazzini 95, in Ferrara, in Emilia-Romagna, Italy. Designed in the Baroque style, the synagogue complex comprises the Scuola Italiana, completed in 1485 and operated until 1944; the Scuola Tedesca, completed in 1603; and the Scuola Fanese, completed in the 19th century.

The Kassel Synagogue was a former Jewish congregation and synagogue, located on Untere Königsstraße, in Kassel, Hesse, Germany. The second synagogue for the congregation, it was completed in 1839 and destroyed by Nazis on November 9, 1938, during Kristallnacht.
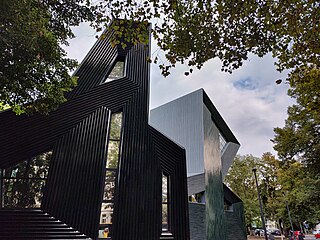
The New Synagogue is a Jewish congregation, community center, and synagogue, located on Synagogenplatz, Mainz in the state of Rhineland-Palatinate, in Germany. The Modernist-styled building was erected in 2010, on the site of the former main synagogue, destroyed in 1938, on the Hindenburgstraße of Mainz Neustadt.
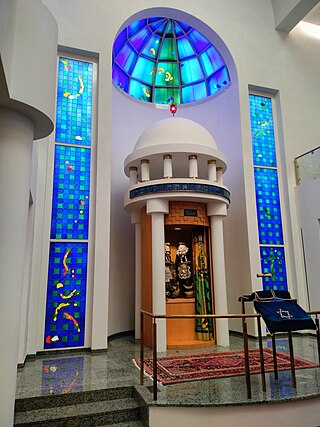
The New Synagogue is a Reform Jewish congregation, synagogue, community centre, and Jewish museum, located in Darmstadt, in the state of Hessen, Germany.

The Wittlich Synagogue is a former Jewish congregation and synagogue, located on Himmeroder Straße 44, in Wittlich, in the state of Rhineland-Palatinate, Germany. Designed by Johannes Vieknen in the Art Nouveau style and completed in 1910, the synagogue was the main place of worship for the city's Ashkenazi Jewish community until 1938.

The Fraenkelufer Synagogue is a Conservative congregation and synagogue located on Kottbusser Ufer 48–50, today's Fraenkelufer 10-16, in the Kreuzberg district of Berlin, Germany.

The Görlitz Synagogue is a Jewish congregation and synagogue, located on Otto-Müller-Straße, in Görlitz, Germany. Built between 1909 and 1911 in the Art Nouveau style, the synagogue was the main place of worship for the city's Ashkenazi Jewish community. Despite an arson attack, the synagogue was one of the few synagogues in the area to survive Kristallnacht, sustaining only minor damage. The damage was lessened as firefighters ignored the Nazi German orders to let the synagogue burn. With the city's Jewish population depleted, the unused synagogue became a ruin in the following decades.

The Synagogue of Sulzbach is a former Jewish congregation and synagogue located in the town of Sulzbach-Rosenberg, in Bavaria, Germany. Built in 1822 on the site of two earlier synagogues, the building was abandoned in 1930, and was subsequently repurposed as a private residence form the 1950s, and returned to the Jewish community for use as a Jewish museum and community center since 2013.

The Synagogue Neustadt is a liberal neo-Hasidic Jewish congregation and synagogue, located on Eisenbahnstr, in Dresden, in the state of Saxony, Germany. The congregation was founded in 2021 and, since 2022, has occupied a mid-19th century building, built in 1839 as the main hall of the former Leipzig train station in Dresden, between the Blaue-Fabrik and Hanse 3.
























