Brutalist architecture is an architectural style which emerged during the 1950s in the United Kingdom, among the reconstruction projects of the post-war era. Brutalist buildings are characterised by minimalist constructions that showcase the bare building materials and structural elements over decorative design. The style commonly makes use of exposed, unpainted concrete or brick, angular geometric shapes and a predominantly monochrome colour palette; other materials, such as steel, timber, and glass, are also featured.
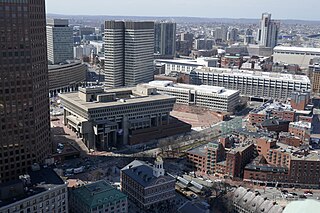
Government Center is an area in downtown Boston, centered on City Hall Plaza. Formerly the site of Scollay Square, it is now the location of Boston City Hall, courthouses, state and federal office buildings, and a major MBTA subway station, also called Government Center. Its development was controversial, as the project displaced thousands of residents and razed several hundred homes and businesses.

Paul Marvin Rudolph was an American architect and the chair of Yale University's Department of Architecture for six years, known for his use of concrete and highly complex floor plans. His most famous work is the Yale Art and Architecture Building, a spatially complex brutalist concrete structure.

Bowdoin station is a Massachusetts Bay Transportation Authority (MBTA) rapid transit station in Bowdoin Square in Boston, Massachusetts. The station is the downtown terminus of the Blue Line, part of the MBTA subway system. It has a single wedge-shaped island platform located inside a balloon loop. Bowdoin is the only Blue Line station that is not accessible.

Boston City Hall is the seat of city government of Boston, Massachusetts. It includes the offices of the mayor of Boston and the Boston City Council. The current hall was built in 1968 to assume the functions of the Old City Hall.

Béton brut is a French term that translates in English to “raw concrete”. The term is used to describe concrete that is left unfinished after being cast, displaying the patterns and seams imprinted on it by the formwork. Béton brut is not a material itself, but rather an architectural expression of concrete.

The Sciences Library, nicknamed the "SciLi", at Brown University is a high-rise building in Providence, Rhode Island built in 1971 in the Brutalist style. At 180 feet (55 m), it is tied with One Citizens Plaza as the 16th-tallest building in the city. The building houses Brown University's primary on-campus collections that support study and research in the fields of Medicine, Psychology, Neural Science, Environmental Science, Biology, Chemistry, Geology, Physics, Engineering, Computer Science, and Pure and Applied Mathematics. SciLi is also the home of the Science Center, the Writing Center, the Center for Language Studies, the Map Collection, the Interlibrary Loan office, and the Friedman Study Center. SciLi is one of five on-campus libraries which make up the University Library.
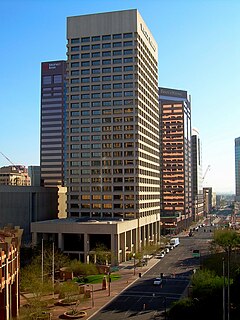
The Wells Fargo Plaza is a high-rise skyscraper located on 100 West Washington Street in Downtown Phoenix, Arizona, United States. It opened as the First National Bank Plaza on October 25, 1971, and was later known as the First Interstate Bank Building. It is 356 feet tall. It is designed in the Brutalist style, an architectural style spawned from the International Style. The “raw concrete” element of Brutalist architecture allows for no exterior finish which exposes the rough concrete columns and beams.

The Robert C. Weaver Federal Building is a 10-story office building in Washington, D.C., owned by the federal government of the United States. Completed in 1968, it serves as the headquarters of the United States Department of Housing and Urban Development (HUD). Built by the General Services Administration, it is a prime example of Brutalist architecture. The structure is named for Dr. Robert C. Weaver, the first Secretary of Housing and Urban Development and the first African American Cabinet member.
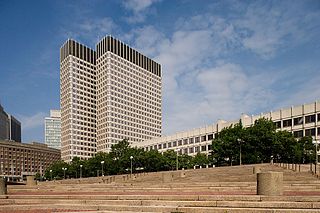
John Fitzgerald Kennedy Federal Building is a United States federal government office building located in the Government Center area of Boston, Massachusetts, adjacent to City Hall Plaza and diagonally across from Boston City Hall. An example of 1960s modern architecture, and designed by Walter Gropius and The Architects Collaborative with Samuel Glaser, it is a complex that consists of two offset 26-floor towers that sit on-axis to each other and a low rise building of four floors that connects to the two towers through an enclosed glass corridor. The two towers stand at a height of 387 feet (118 m). The complex was built in 1963-1966. It was listed on the National Register of Historic Places in 2021.

The Strom Thurmond Federal Building and United States Courthouse is United States federal building located in Columbia, South Carolina, which was completed in 1979 and which served for twenty-five years as a courthouse of the United States District Court for the District of South Carolina. It is named for long-time Senator Strom Thurmond, and is listed on the National Register of Historic Places.
The Endo Pharmaceuticals Building, also known as “Endo Laboratories”, is a pharmaceutical plant designed by architect Paul Rudolph in 1962 in the receding farmlands of Long Island’s Nassau County, New York. The “castle-like structure” was built to house the Endo Pharmaceuticals research, manufacturing and administration facilities. It still stands today as an example of post World War II American architecture in the Brutalist style.
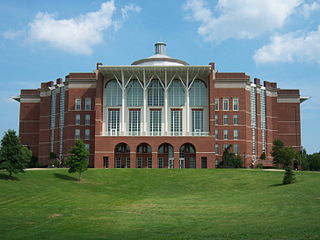
Kallmann McKinnell & Wood is an architectural design firm based in Boston, Massachusetts, United States, established in 1962 as Kallmann McKinnell & Knowles by Gerhard Kallmann (1915-2012), Michael McKinnell (1935–2020), and Edward Knowles.

Hoffmann Architects, Inc. is a private architecture and engineering firm based in Hamden, Connecticut, United States, with offices in New York City and Arlington, Virginia. Founded in 1977 by Hungarian-born architect John J. Hoffmann, the firm specializes in the rehabilitation of the building envelope, including facades, roofs, plazas, terraces, and parking structures, as well as historic / landmark building restoration.

Raymond L. Flynn Marine Park, formerly known as the Boston Marine Industrial Park, is an industrial park which has been created on the Commonwealth Flats in South Boston, Massachusetts, United States. Before its creation, the site was used as the location for the South Boston Naval Annex, the South Boston Army Base, and was used as a general seaport district for many years. Currently, the park is in the process of being redeveloped, and utilizes many of the former military buildings. The Black Falcon Cruise Terminal is located on the site of the former Army base.

The Ohio History Center is a history museum and research center in Columbus, Ohio. It is the primary museum for Ohio's history, and is the headquarters, offices, and library of the Ohio History Connection. The building also houses Ohio's state archives, also managed by the Ohio History Connection. The museum is located at the Ohio State Fairgrounds, site of the Ohio State Fair, and a short distance north of downtown. The history center opened in 1970 as the Ohio Historical Center, moving the museum from its former site by the Ohio State University. The building was designed by Ireland & Associates in the Brutalist style.

Araldo Cossutta was an architect who worked primarily in the United States. From 1956 to 1973 he worked at the firm I. M. Pei & Partners. I. M. Pei has been among the most honored architects in the world. Cossutta was Pei's associate and ultimately his partner in the first phase of Pei's career. He was responsible for some of the firm's best-known designs from that era, including three that have received "landmark" designations in recent years. In 1973 he and Vincent Ponte left Pei's firm to form Cossutta & Ponte, which ultimately became Cossutta and Associates. The new firm designed the Credit Lyonnais Tower in Lyon, France (1977) and the Tower at Cityplace (1988) in Dallas, Texas, among other commissions.

Crawford Manor, also the George W. Crawford House or George Crawford Towers, is a historic high-rise apartment building at 84-96 Park Street in New Haven, Connecticut. Completed in 1966, the fifteen-story building is a significant mature work of architect Paul Rudolph, and a good local example of Brutalist architecture. The building was listed on the National Register of Historic Places in 2015, and as a non-contributing element to the Dwight Street Historic District in 1983. It is owned by the city of New Haven, which uses it for public housing.

The John and Alice Fullam Residence, designed in 1957 by modernist architect Paul Rudolph, is located in a rural part of Bucks County, Pennsylvania, in Wrightstown Township, approximately 4 miles (6 km) northwest of Newtown and 5.8 miles (9.3 km) west of the Delaware River. The house is situated on a ruggedly hilly, densely treed, almost 25-acre (10 ha) lot that was once part of an old logging trail. The Fullam Residence was listed to the National Register of Historic Places. March 15, 2019.
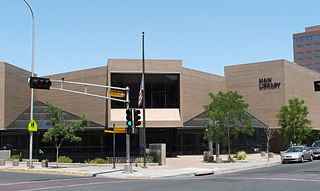
The Main Library is a public library in Downtown Albuquerque, New Mexico and the main branch of the Albuquerque Bernalillo County Library system. Opened in 1975, it was designed by local architect George Pearl and listed on the National Register of Historic Places in 2019. The library is a concrete-framed Brutalist structure designed to maximize the flexibility of the interior space with a modular layout and movable partitions. Pearl considered it one of his "three or four most important" designs. In 2020, the building was designated an Albuquerque historic landmark.


























