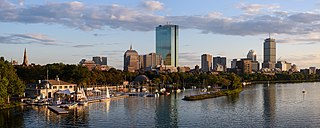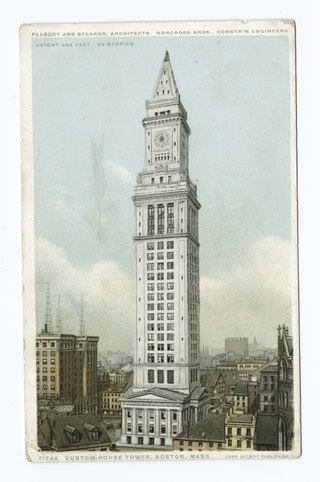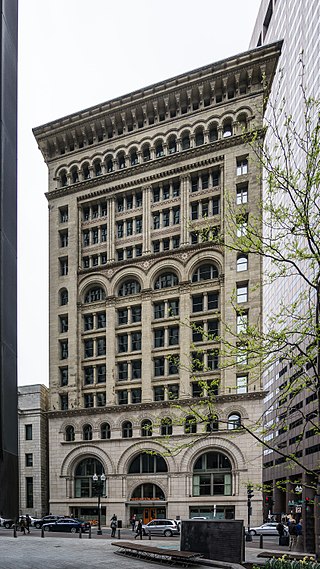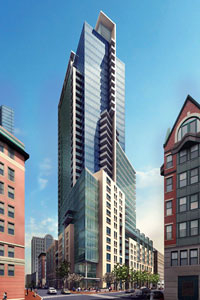
The Orange Line is a rapid transit line operated by the Massachusetts Bay Transportation Authority (MBTA) as part of the MBTA subway system. The line runs south on the surface from Oak Grove station in Malden, Massachusetts through Malden and Medford, paralleling the Haverhill Line, then crosses the Mystic River on a bridge into Somerville, then into Charlestown. It passes under the Charles River and runs through Downtown Boston in the Washington Street Tunnel. The line returns to the surface in the South End, then follows the Southwest Corridor southwest in a cut through Roxbury and Jamaica Plain to Forest Hills station.

200 Clarendon Street, previously John Hancock Tower and colloquially known as The Hancock, is a 60-story, 790-foot (240 m) skyscraper in the Back Bay neighborhood of Boston. It is the tallest building in New England. The tower was designed by Henry N. Cobb of the firm I. M. Pei & Partners and was completed in 1976.

Back Bay is an officially recognized neighborhood of Boston, Massachusetts, built on reclaimed land in the Charles River basin. Construction began in 1859, as the demand for luxury housing exceeded the availability in the city at the time, and the area was fully built by around 1900. It is most famous for its rows of Victorian brownstone homes—considered one of the best preserved examples of 19th-century urban design in the United States—as well as numerous architecturally significant individual buildings, and cultural institutions such as the Boston Public Library, and Boston Architectural College. Initially conceived as a residential-only area, commercial buildings were permitted from around 1890, and Back Bay now features many office buildings, including the John Hancock Tower, Boston's tallest skyscraper. It is also considered a fashionable shopping destination and home to several major hotels.

South Station, officially The Governor Michael S. Dukakis Transportation Center at South Station, is the largest railroad station and intercity bus terminal in Greater Boston and New England's second-largest transportation center after Logan International Airport. Located at the intersection of Atlantic Avenue and Summer Street in Dewey Square, Boston, Massachusetts, the historic station building was constructed in 1899 to replace the downtown terminals of several railroads. Today, it serves as a major intermodal domestic transportation hub, with service to the Greater Boston region and the Northeastern and Midwestern United States. It is used by thousands of commuter rail and intercity rail passengers daily. Connections to the rapid transit Red Line and bus rapid transit Silver Line are made through the adjacent subway station.

The Prudential Tower, also known as the Prudential Building or, colloquially, The Pru, is an international style skyscraper in Boston, Massachusetts. The building, a part of the Prudential Center complex, currently stands as the 2nd-tallest building in Boston, behind 200 Clarendon Street, formerly the John Hancock Tower. The Prudential Tower was designed by Charles Luckman and Associates for Prudential Insurance. Completed in 1964, the building is 749 feet (228 m) tall, with 52 floors, and is tied with others as the 114th-tallest in the United States. It contains 1.2 million sq ft (110,000 m2) of commercial and retail space. Including its radio mast, the tower stands as the tallest building in Boston, rising to 907 feet (276 m) in height.

The Custom House Tower is a skyscraper in McKinley Square, in the Financial District neighborhood of Boston, Massachusetts. The original building was constructed in 1837–47 and was designed by Ammi Burnham Young in the Greek Revival style. The tower was designed by Peabody and Stearns and was added in 1913–15. The building is part of the Custom House District, which was added to the National Register of Historic Places in 1973.

The Rose Fitzgerald Kennedy Greenway is a linear park located in several Downtown Boston neighborhoods. It consists of landscaped gardens, promenades, plazas, fountains, art, and specialty lighting systems that stretch over one mile through Chinatown, the Financial District, the Waterfront, and North End neighborhoods. Officially opened in October 2008, the 17-acre Greenway sits on land created from demolition of the John F. Fitzgerald Expressway as part of the Big Dig project.

Bay Village is the smallest officially recognized neighborhood of Boston, Massachusetts. As of 2010, its population was approximately 1,312 residents living in 837 housing units, most of which are small brick rowhouses.

The Ames Building is located in Boston, Massachusetts. It is sometimes ranked as the tallest building in Boston from its completion in 1893 until 1915, when the Custom House Tower was built, but the steeple of the 1867 Church of the Covenant was much taller than the Ames Building. It is nevertheless considered Boston's first skyscraper. In 2007, the building was converted from office space to a luxury hotel. In 2020, the building was purchased by Suffolk University and converted into a student residence hall.
The South Bay Interchange is a massive interchange in downtown Boston, Massachusetts, in the US. The interchange consists of Interstate 90, the Mass Pike Extension, and the Interstate 93 concurrency with US 1 and MA 3 south of the Thomas P. O'Neill Jr. Tunnel.

Trans National Place, also known as 115 Winthrop Square, was a proposed supertall skyscraper in Boston, Massachusetts, US. Original designs were completed by architect Renzo Piano who later left the project in March 2007. Trans National Place was intended to stand as the tallest building in Boston, Massachusetts, and New England, surpassing the 60-story John Hancock Tower by 15 stories and at least 210 feet to become the tallest building in the city. The developer was local businessman Steve Belkin, who also owns an adjoining mid-rise building, which would have been torn down as part of the project.
South Station Tower is a skyscraper under construction in Boston, Massachusetts, the high-rise portion of a three-building development. Construction on Phase 1 of the project, a 51-story, 678-foot tower with offices and condominiums, started in January 2020 and is expected to take four years. It will be built atop Boston's historic South Station complex, an example of transit-oriented development. The overall project will include condominium units, office space, a parking structure, and possibly hotel space. The property was initially proposed by Hines Interests and TUDC, a subsidiary of Tufts University.

101 Clarendon Street, also known as Columbus Center, was a proposed skyscraper planned for Boston, Massachusetts. If completed, it would have stood as the 25th-tallest building in Boston. Continuing on the trend established by the Prudential Tower in 1964, the completed building would have concealed more of the Massachusetts Turnpike (I-90) by utilizing air rights above it. The location would have been above the turnpike, directly to the east of Back Bay station and south of Copley Square in the Back Bay neighborhood of Boston. The project would have "united the city’s Back Bay and South End neighborhoods."

100 Cambridge Street, formerly the Leverett Saltonstall Building, is a high-rise building located in the Government Center district of Boston, Massachusetts. The building stands at 396 feet with 22 floors. It was completed in 1965 and underwent major renovation and expansion in the early 2000s. The building is just a few feet shorter than the 400-foot height required for inclusion on the list of tallest buildings in Boston. The architectural firm that designed the building was Emery Roth & Sons. The building is notable for its distinctive International style architecture. The building was named in 1969 for former Massachusetts governor and United States Senator Leverett Saltonstall until its closure in 1999. When first opened it housed state offices; it now houses a mix of residential, commercial, and state tenants. Since October 2017, it has been the home of Sattler College.

Russia Wharf is a completed high-rise building in downtown Boston, Massachusetts. The building rises 436 feet (133 m) and contains 32 floors. Construction began in 2006 and was finished in early 2011; as such, the structure is one of the most recently completed high-rises in the city. Russia Wharf now stands as the 35th-tallest building in the city. The architectural firm that designed the building is Childs Bertman Tseckares Inc., of Boston, Massachusetts. The civil engineer, also responsible for managing permitting was Vanasse Hangen Brustlin, Inc. of Watertown, Massachusetts. The mixed use project includes approximately 709,000 square feet (65,900 m2) of class-A commercial office space and 65 residential units. The site consists of approximately 2.2 acres (8,900 m2). From about 1897 to 2007, the site contained three low-rise mercantile buildings called the Russia, Graphic Arts, and Tufts Buildings. The office tower is being constructed on the site of the Graphic Arts and Tufts Buildings. As of 2009, Boston Properties has begun to refer to the building as Atlantic Wharf.

River Works station is an MBTA Commuter Rail station on the Newburyport/Rockport Line in West Lynn, Massachusetts. The only private station on the system, it is only open to GE Aviation employees who work at the adjacent River Works plant. The station has minimal facilities – two small sections of platform and several shelters – and is not accessible.

Aaron Michlewitz is a Democratic member of the Massachusetts House of Representatives from the 3rd Suffolk District, within the city of Boston, Massachusetts. The 3rd Suffolk District encompasses the North End, Waterfront, Chinatown, South End, Financial District, Bay Village, Leather District, and parts of Beacon Hill, and Back Bay neighborhoods.

Millennium Tower is a 60-story, 684-foot-tall (208 m) residential skyscraper in Boston, Massachusetts, United States. Construction began in 2013 at the site of the former flagship store for Filene's in Downtown Crossing and was completed in 2016. As of 2022, it is the fifth tallest building in Boston. The building contains 442 condominiums, a Roche Bros. grocery store and Class A office space. Limited occupancy by residents began in July 2016.

Winthrop Center, is a skyscraper in Boston, Massachusetts, United States. When completed, Winthrop Center would stand as the fourth-tallest building in Boston, Massachusetts. The tower is being built on the site of the defunct Winthrop Square Garage in the Financial District.

















