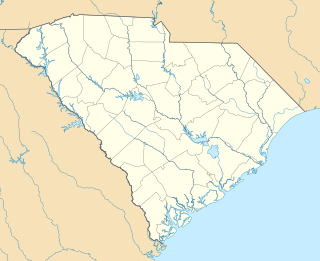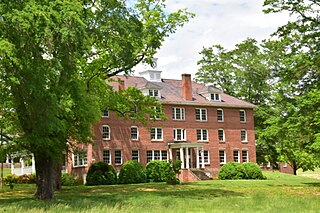
Horne Creek Farm is a historical farm near Pinnacle, Surry County, North Carolina. The farm is a North Carolina State Historic Site that belongs to the North Carolina Department of Natural and Cultural Resources, and it is operated to depict farm life in the northwest Piedmont area c. 1900. The historic site includes the late 19th century Hauser Farmhouse, which has been furnished to reflect the 1900-1910 era, along with other supporting structures. The farm raised animal breeds that were common in the early 20th century. The site also includes the Southern Heritage Apple Orchard, which preserves about 800 trees of about 400 heritage apple varieties. A visitor center includes exhibits, a gift shop and offices.

The Riverside Historic District is a U.S. historic district located in downtown Evansville, Indiana. It was added to the register in 1978 and roughly bounded by Southlane Drive, Walnut, Third, and Parrett Streets. It consists of 1,010 acres (4.1 km2) and 425 buildings. It is also known as the Riverside Neighborhood.

St. James' Episcopal Church and Parish House is a historic Episcopal church at 2500 Jerome Avenue and 190th Street, in the Fordham neighborhood of The Bronx in New York City. It was founded July 5, 1853, becoming the first Episcopal parish in Fordham. The parish at first met at the Manor Reformed Church on Kingsbridge Road, then on June 11, 1854 acquired an old schoolhouse for use. On October 1, 1854, the Rev. Joshua Weaver became its first rector.

Zion Episcopal Church is a historic Episcopal church complex located near Washington, Beaufort County, North Carolina. It was built in 1856, and is a vernacular Greek Revival style frame building. Also on the property are a contributing church cemetery, rectory (1884-1885), garage, well house, and fence.

Evans Metropolitan AME Zion Church is a historic African Methodist Episcopal church located at 301 N. Cool Spring Street in Fayetteville, Cumberland County, North Carolina. It was built in 1893–1894, and is a five bay, rectangular brick building in the Gothic Revival style. The front facade features flanking towers. Also on the property is a contributing house built in 1913 used as an office/administration building. It is a two-story frame house with a hipped roof and wraparound porch.

Church of the Holy Trinity is a historic Episcopal church located at 207 S. Church Street in Hertford, Perquimans County, North Carolina. It was built between 1848 and 1851, and is a small, frame Gothic Revival style church. It has a deeply pitched gable roof, pointed arch door and window openings, and is sheathed in plain weatherboard. The front porch and corner bell tower were added in 1894. Also on the property is a contributing church cemetery.

Lake Toxaway Methodist Church, also known as Methodist Episcopal Church South, is a historic Methodist church on Cold Mountain Road on the north side, 0.1 miles norwest of the junction with NC 281 in Lake Toxaway, Transylvania County, North Carolina. It was built in 1912, and is a small one-story, Late Gothic Revival style frame structure. It has a six-sided louvered bell tower and a tin roof.

Old Ebenezer Church, also known as Ebenezer Methodist Episcopal Church, South, is a historic church located near Latta, Marion County, South Carolina. It was built in 1856, and is a one-story, rectangular meeting house style frame church sheathed in white clapboard. It has two entrances on the main façade, corresponding doors on the rear façade, and a gable roof.

Halifax Historic District is a national historic district located at Halifax, Halifax County, North Carolina, US that was listed on the National Register of Historic Places in 1970 with an increase in 2011. It includes several buildings that are individually listed on the National Register. Halifax was the site of the signing of the Halifax Resolves on April 12, 1776, a set of resolutions of the North Carolina Provincial Congress which led to the United States Declaration of Independence gaining the support of North Carolina's delegates to the Second Continental Congress in that year.

Kerr Scott Farm, also known as Melville, is a historic home and farm located near Haw River, Alamance County, North Carolina. The vernacular farmhouse was built in 1919, and consists of a 1 1/2-story, frame, center hall plan, hip-roofed main block, with a one-story frame gable-roofed ell built about 1860. The property includes a variety of contributing outbuildings including a farm office, milk house, woodshed, dairy barns, equipment building / machine shop (1941), cow shed, gas / oil house, corn crib (1910), silos, and cow sheds. It was the home of North Carolina governor and United States Senator, W. Kerr Scott (1896-1958) and the birthplace of W. Kerr Scott's son, also a former North Carolina governor, Robert W. Scott.

Patterson School Historic District is a historic agricultural and Episcopal mission school complex and national historic district located at Legerwood, Caldwell County, North Carolina. The complex includes 13 contributing buildings, 2 contributing sites, and 3 contributing structures. Notable contributing resources include the Colonial Revival-style Palmyra Hall (1927), Sarah Joyce Lenoir Memorial Library, Gard Hall (1920-1921), Headmaster's House (1912), Buffalo Creek Dam (pre-1940), Milk House (1945), two Barns, North Silo (1920s), Chapel of Rest (1918), Jones-Patterson Cemetery, Hugh A. Dobbin House, and Tudor Revival-style Edgar A. Dobbin House (Greystone) (1930s). In 1994 the Episcopal Diocese of Western North Carolina sold the Patterson School property.

E. M. Backus Lodge, also known as Camp Toxaway, The Cold Mountain Lodge and Canaan Land Christian Retreat , is a historic hunting lodge and national historic district located near Lake Toxaway, Jackson County and Transylvania County, North Carolina. The lodge was built about 1903, and is a 2-story, double-pile house of chestnut logs. The lodge contains eight rooms on two floors, each grouped around a central hall. Also on the property are the contributing log stable, caretaker's cottage, guest cottage, barn, and Davis Cottage. The site was the former hunting lodge of Thomas Edison, Henry Ford and Harvey Firestone. The camp became an exclusive girls' camp, Camp Toxaway, in 1922, and a religious and educational retreat in 1955 known as Canaan Land.The estate was bought by George and Nancy Corbett of Florida in 1986 and is still operated by the Corbett family.

Holden–Roberts Farm, also known as Rolling Acres Farm, is a historic home and farm and national historic district located near Hillsborough, Orange County, North Carolina. The farmhouse was built in 1873–1874, and is a two-story, frame I-house, with modest Greek Revival style detailing. The house is sheathed in weatherboard, has a gable roof, and features two stately single-shouldered end chimneys. Also on the property are the contributing granary, three frame chicken houses, a brick shed-roofed garden house, an equipment shed, and two pole barns. The house was built for Addison Holden, half-brother of North Carolina's Reconstruction Governor William Woods Holden.

Thomas Bullard House is a historic home located near Autryville, Sampson County, North Carolina. It was built in 1856, and is a two-story, double-pile, transitional Greek Revival / Federal style frame dwelling. It has a hipped roof, replacement one-story front porch built in the 1950s, and a one-story rear ell. The interior has a formal, center-hall plan. Also on the property is the contributing smokehouse (1856) and family cemetery (1862-1991).

Mount Airy Historic District is a national historic district located at Mount Airy, Surry County, North Carolina. The district encompasses 187 contributing buildings in the central business district and surrounding industrial and residential sections of Mount Airy. They were primarily built between about 1880 and 1930 and include notable examples of Late Victorian and Bungalow / American Craftsman architecture. Located in the district are the separately listed W. F. Carter House and Trinity Episcopal Church. Other notable buildings include the Abram Haywood Merritt House (1902), William A. Estes House, Thomas Fawcett House, J. D. Sargent House (1919), Campbell A. Baird House (1913), T. Benton Ashby House, First Baptist Church (1906-1912), Mount Airy Friends (1904), Presbyterian Church (1907-1914), Merritt Building, Banner Building (1906), Prather Block, Midkiff Hardware Store, Welch Block, West Drug Store, Belk's Building, (former) Workman's Federal Savings and Loan, (former) First National Bank (1893), Bank of Mount Airy (1923), U.S. Post Office (1932-1933), and the Sparger Brothers Tobacco Factory.

Godfrey-Barnette House is a historic home located at Brevard, Transylvania County, North Carolina. It was built about 1918, and is a 2 1/2-story, five bay, English Manorial Revival style stone dwelling with a modified T-plan. It has a clipped gable roof, porch, and sun room. Also on the property is a contributing stone fence.

Silvermont is a historic home located at Brevard, Transylvania County, North Carolina. It was built in 1916–1917, and is a two-story, five bay, Colonial Revival style brick dwelling with a gambrel roof. Also on the property is a one-story, stone veneer cottage. It has a rear ell, two-story front portico supported by columns with Corinthian order capitals, one-story wraparound porch, porte cochere, and sunroom. The house and grounds were donated to Transylvania County in 1972, and serve as a public recreation center.

East Main Street Historic District is a national historic district located at Brevard, Transylvania County, North Carolina. It encompasses 14 contributing buildings, 1 contributing structure, and 1 contributing site in a predominantly residential section of Brevard. The district developed between about 1900 and 1959 and includes notable examples of Colonial Revival and Bungalow / American Craftsman style architecture. Located in the district are the separately listed St. Philip's Episcopal Church, Silvermont, William Breese, Jr., House, Charles E. Orr House, Royal and Louise Morrow House, and Max and Claire Brombacher House. Other notable buildings include the Lankford-Cleveland House, Brevard-Davidson River Presbyterian Church, White House, Wyke-Barclay House (1905), and Carrier-Plummer House (1914).

Merrimon-Wynne House, also known as the Merrimon House and Wynne Hall, is a historic home located at Raleigh, Wake County, North Carolina. The house was built about 1875, and is a two-story, four bay, Italianate style frame dwelling with a cross-gabled roof and somewhat irregular massing. It is sheathed in weatherboard and features a Stick Style / Eastlake Movement front porch with abundant ornamentation. The house was remodeled and complementary bay windows added about 1910. The house was built by Senator Augustus Summerfield Merrimon (1830-1892).

Christ Church, also known as Christ Episcopal Church, is a historic Episcopal church located at Sparkill in Rockland County, New York. It was designed by architect Charles Babcock (1829–1913) and built in 1864–1865. It is a Gothic Revival style bluestone rubble church. The stone transepts and bell tower were added in 1892, and the stone entrance porch was added about 1900. It has a steeply pitched gable roof and Gothic arched openings. Also on the property are the contributing parish house and gatepost.






















