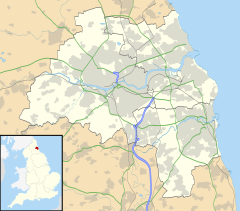This article includes a list of references, related reading, or external links, but its sources remain unclear because it lacks inline citations .(December 2019) |
| Hawksley House | |
|---|---|
 Hawksley House | |
| General information | |
| Architectural style | Neoclassical and baroque |
| Address | John Street |
| Town or city | Sunderland |
| Country | United Kingdom |
| Coordinates | 54°54′16″N1°22′47″W / 54.90452°N 1.37986°W |
| Completed | 1907 |
| Technical details | |
| Floor count | 3 |
| Design and construction | |
| Architect(s) | William and Thomas Ridley Milburn |
Hawksley House is an apartment building in Sunderland, Tyne and Wear, England. It is designated by English Heritage as a Grade II listed building.

