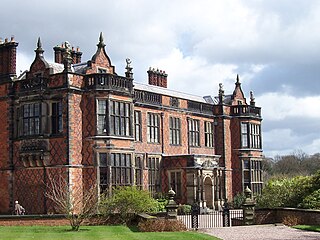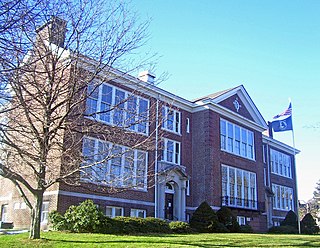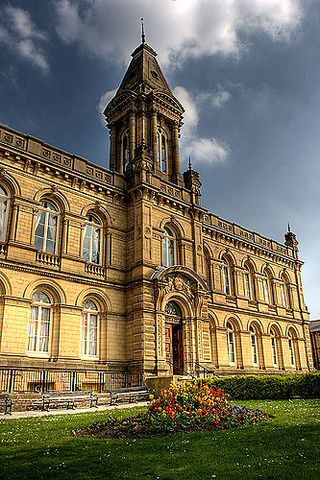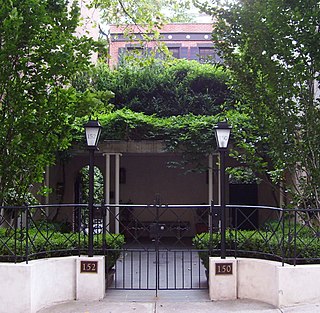
Capesthorne Hall is a country house near the village of Siddington, Cheshire, England. The house and its private chapel were built in the early 18th century, replacing an earlier hall and chapel nearby. They were built to Neoclassical designs by William Smith and (probably) his son Francis. Later in the 18th century, the house was extended by the addition of an orangery and a drawing room. In the 1830s the house was remodelled by Edward Blore; the work included the addition of an extension and a frontage in Jacobean style, and joining the central block to the service wings. In about 1837 the orangery was replaced by a large conservatory designed by Joseph Paxton. In 1861 the main part of the house was virtually destroyed by fire. It was rebuilt by Anthony Salvin, who generally followed Blore's designs but made modifications to the front, rebuilt the back of the house in Jacobean style, and altered the interior. There were further alterations later in the 19th century, including remodelling of the Saloon. During the Second World War the hall was used by the Red Cross, but subsequent deterioration prompted a restoration.
This page is a glossary of architecture.

Brafferton is a village and former civil parish, now in the parish of Brafferton and Helperby, in the Hambleton District of North Yorkshire, England. According to the 2001 census it had a population of 257, increasing to 311 at the 2011 Census. On 1 April 2019 the parish was merged with Helperby to form Brafferton and Helperby.

Helperby is a village and former civil parish, now in the parish of Brafferton and Helperby, in the Hambleton District of North Yorkshire, England, about five miles west of Easingwold. Over the years it has joined onto Brafferton. On 1 April 2019 the parish was merged with Brafferton to form "Brafferton and Helperby".

Arley Hall is a country house in the village of Arley, Cheshire, England, about 4 miles (6 km) south of Lymm and 5 miles (8 km) north of Northwich. It is home to the owner, Viscount Ashbrook, and his family. The house is a Grade II* listed building, as is its adjacent chapel. Formal gardens to the southwest of the hall are also listed as Grade II* on the National Register of Historic Parks and Gardens. In the grounds are more listed buildings, a cruck barn being listed as Grade I, and the other buildings as Grade II.

Wolverhampton Low Level was a railway station on Sun Street, in Springfield, Wolverhampton, England.

Bridlington Spa is a dance hall, theatre and conference centre in Bridlington, East Riding of Yorkshire, England. Refurbished between 2006 and 2008 and further updated with a new branding in 2016, the venue boasts a large Art Deco ball room, Edwardian theatre, art gallery and a selection of other meeting and event spaces; all featuring outstanding views over Bridlington's South Bay.

The Royal Victoria Hotel is a former hotel situated in Newport, Shropshire. It dates back to 1830 and gains its name from Queen Victoria, who as Princess Victoria of Kent visited the hotel in 1832 and who gifted the hotel with a pair of tortoise shells to commemorate the visit. The building has been extended over time and operated as a hotel, bar and restaurant before it finally closed in 2015.

Casa Font-Ubides, also known as the Residencia Monsanto is a historic building located on the north side of Castillo Street in Ponce, Puerto Rico, in the city's historic district. The building dates from 1913. It was designed by the architect Blas Silva. The architecture consists of 19th Classical revival and Art Nouveau architectural styles. The building is of architectural significance for its aggressive incorporation of curvilinear forms and ornaments. The complete preservation of the original architecture of the Monsanto Residence, its unique design amongst the houses of Ponce, and its location within the historic urban core of the city qualify it as one of a series of grand houses and an integral part of the character of Ponce.

The U.S. Post Office in Spring Valley, New York, is located on North Madison Street. It is a brick building from the mid-1930s that serves the ZIP Code 10977, covering the village of Spring Valley.

The North Main Street School is located on that street in Spring Valley, New York, United States. It is a brick Colonial Revival building erected in the early 20th century in response to a rapidly increasing school population. Several times since then, it has been expanded. It remained in active use until the 1970s.

Wainsgate Baptist Church is a redundant chapel standing in an elevated position above the town of Hebden Bridge, West Yorkshire, England. The chapel and its attached school are recorded in the National Heritage List for England as a designated Grade II* listed building. The chapel is managed by the Historic Chapels Trust.

Smiths Hall, known as West Farleigh Hall from the early 20th century until the 1990s, is an 18th-century country house in West Farleigh, Kent.

Victoria Hall, Saltaire is a Grade II* listed building in the village of Saltaire, near Bradford, West Yorkshire, England, built by architects Lockwood and Mawson.

Scarborough Town Hall, originally St Nicholas House, is a red brick Jacobean Revival mansion in Scarborough, North Yorkshire, England, currently used as a municipal building for the Borough of Scarborough and an events venue. It was built in the 19th century as a home for John Woodall, a prominent local businessman, and then converted and extended for municipal use in 1903. Situated overlooking the South Bay, it is a grade II listed building.

Brafferton and Helperby is a civil parish in the Hambleton District of North Yorkshire, England. Up until 2019, both Brafferton and Helperby were in their own civil parishes, but a vote, and then later an order was convened, to amalgamate the two into one parish covering both villages.

152 East 38th Street is a historic house located between Lexington and Third avenues in the Murray Hill neighborhood of Manhattan in New York City. Constructed in 1858, the house was renovated from 1934 to 1935 and was designated a landmark in 1967 by the New York City Landmarks Preservation Commission.

Mewith Head Hall is a historic building in Bentham, North Yorkshire, a town in England.
Brafferton and Helperby is a civil parish in the Hambleton District of North Yorkshire, England. It contains 34 listed buildings that are recorded in the National Heritage List for England. Of these, one is listed at Grade II*, the middle of the three grades, and the others are at Grade II, the lowest grade. The parish contains the adjacent villages of Brafferton and Helperby, and the surrounding countryside. Most of the listed buildings are houses, cottages and associated structures, farmhouses and farm buildings, and the others include a church, public houses, three dovecotes, a bridge and a well.

St Peter's Church is the parish church of Brafferton and Helperby, a village in North Yorkshire, in England.


















