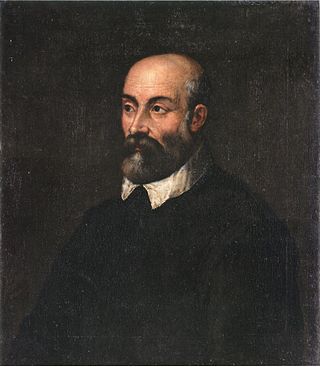
Andrea Palladio was an Italian Renaissance architect active in the Venetian Republic. Palladio, influenced by Roman and Greek architecture, primarily Vitruvius, is widely considered to be one of the most influential individuals in the history of architecture. While he designed churches and palaces, he was best known for country houses and villas. His teachings, summarized in the architectural treatise, The Four Books of Architecture, gained him wide recognition.

Palladian architecture is a European architectural style derived from the work of the Venetian architect Andrea Palladio (1508–1580). What is today recognised as Palladian architecture evolved from his concepts of symmetry, perspective and the principles of formal classical architecture from ancient Greek and Roman traditions. In the 17th and 18th centuries, Palladio's interpretation of this classical architecture developed into the style known as Palladianism.

Giacomo Leoni, also known as James Leoni, was an Italian architect, born in Venice. He was a devotee of the work of Florentine Renaissance architect Leon Battista Alberti, who had also been an inspiration for Andrea Palladio. Leoni thus served as a prominent exponent of Palladianism in English architecture, beginning in earnest around 1720. Also loosely referred to as Georgian, this style is rooted in Italian Renaissance architecture.

Piano nobile is the architectural term for the principal floor of a palazzo. This floor contains the main reception and bedrooms of the house.
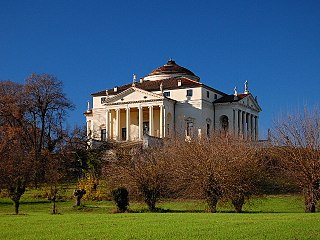
Villa La Rotonda is a Renaissance villa just outside Vicenza in Northern Italy designed by Italian Renaissance architect Andrea Palladio, and begun in 1567, though not completed until the 1590s. The villa's official name is Villa Almerico Capra Valmarana, but it is also known as "La Rotonda", "Villa Rotonda", "Villa Capra", and "Villa Almerico Capra". The name Capra derives from the Capra brothers, who completed the building after it was ceded to them in 1592. Along with other works by Palladio, the building is conserved as part of the World Heritage Site "City of Vicenza and the Palladian Villas of the Veneto".
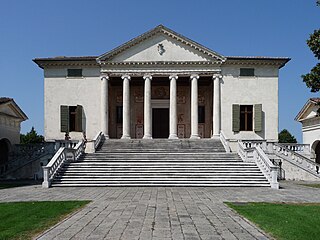
Villa Badoer is a villa in Fratta Polesine, in the Veneto region of northern Italy. It was designed in 1556 by Italian Renaissance architect Andrea Palladio for the Venetian noble Francesco Badoer, and built between 1557 and 1563 on the site of a medieval castle, which guarded a bridge across a navigable canal. This was the first time Palladio used his fully developed temple pediment in the façade of a villa.
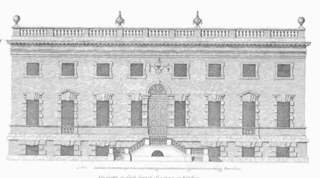
Colen Campbell was a pioneering Scottish architect and architectural writer who played an important part in the development of the Georgian style. For most of his career, he resided in Italy and England. As well as his architectural designs, he is known for Vitruvius Britannicus, three volumes of high-quality engravings showing the great houses of the time.
Sir Edward Lovett Pearce was an Irish architect, and the chief exponent of Palladianism in Ireland. He is thought to have initially studied as an architect under his father's first cousin, Sir John Vanbrugh. He is best known for the Irish Houses of Parliament in Dublin, and his work on Castletown House. The architectural concepts he employed on both civic and private buildings were to change the face of architecture in Ireland. He could be described as the father of Irish Palladian architecture and Georgian Dublin.

This is a list of Sheriffs of Cheshire.

Villa Barbaro, also known as the Villa di Maser, is a large villa at Maser in the Veneto region of northern Italy. It was designed and built by the Italian Renaissance architect Andrea Palladio, with frescos by Paolo Veronese and sculptures by Alessandro Vittoria, for Daniele Barbaro, Patriarch of Aquileia and ambassador to Queen Elizabeth I of England and his brother Marcantonio, an ambassador to King Charles IX of France. The villa was added to the list of World Heritage Sites by UNESCO in 1996.

Villa Chiericati is a villa at Vancimuglio in the Veneto, northern Italy. It was designed for Giovanni Chiericati by the architect Andrea Palladio in the early 1550s.

Holkham Hall is an 18th-century country house near the village of Holkham, Norfolk, England, constructed in the Neo-Palladian style for the 1st Earl of Leicester by the architect William Kent, aided by Lord Burlington.

Villa Molin is a patrician residence in the neighborhood of Mandria, in Ponte della Cagna, south of Padua, in the Veneto region of northern Italy. It was designed for Nicolò Molin, a Venetian noble, by Vincenzo Scamozzi and completed in 1597. It faces Mandriola, on the opposite side of the Canale di Battaglia. The original agricultural setting of the villa, composed of pasture and orchards, has given way to a residential dormitory community of Padua.

The Villa Pisani is a patrician villa outside the city walls of Montagnana, Veneto, northern Italy.
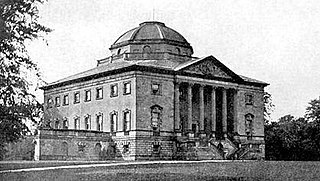
Nuthall Temple in Nottinghamshire, one of England's lost houses, was one of five houses built in the United Kingdom generally said to have been inspired by Palladio's Villa Capra in Vicenza.
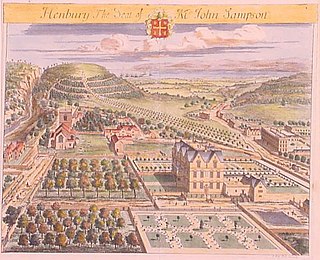
Sir William Meredith, 3rd Baronet, was a British landowner who sat in the House of Commons from 1754 to 1780. A Rockingham Whig, he served as a Lord of the Admiralty from 1765 to 1766.

Felix Runcie Kelly was a New Zealand-born graphic designer, painter, stage designer, interior designer and illustrator who lived the majority of his life in the United Kingdom. He sometimes signed his illustration and cartoon work Fix.

Foots Cray Place was one of the four country houses built in England in the 18th century to a design inspired by Palladio's Villa Capra near Vicenza. Built in 1754 near Sidcup, Kent, Foots Cray Place was demolished in 1950 after a fire in 1949. Of the three other houses in England, Nuthall Temple in Nottinghamshire was built 1757 and demolished in 1929; the other two survive: Mereworth Castle and Chiswick House, both now Grade I listed buildings. A modern fifth example, Henbury Hall, was built near Macclesfield in the 1980s. Another example of a similar structure in England is the Temple of the Four Winds at Castle Howard, which is a garden building not a house.
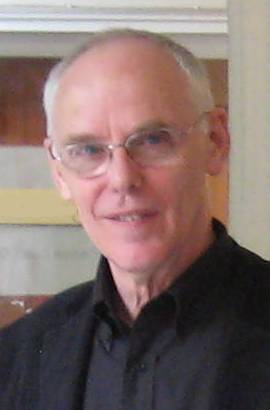
Julian Bicknell is a British architect.
Sir "Gerard" Vincent Ziani de Ferranti, CBE MC was the second son of Dr Sebastian Ziani de Ferranti and Gertrude de Ferranti. As chairman of Ferranti from 1930 to 1963, he was responsible for evolving the company into a diverse multimillion-pound organisation recognized as an industry leader in electrical engineering, electronics and avionics.





















