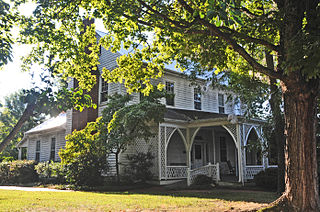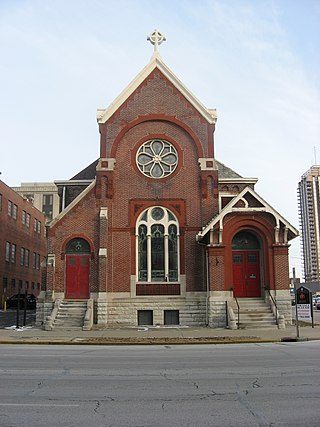
The Zachary-Tolbert House, also known as the Mordecai Zachary House, is a restored pre-American Civil War house located at Cashiers, Jackson County, North Carolina. The house was built between 1850 and 1852, and is a two-story, five bay Greek Revival style frame dwelling. It has a low hipped roof and central front, two-story, portico. A frame two-room kitchen was added to the rear elevation and was connected to the house by a covered breezeway in the 1920s.
The Harmony Plantation, also known as Montague-Jones Farm, is a historic plantation house located at 5104 Riley Hill Road near Wendell, North Carolina, a town in eastern Wake County. It was built in 1833, and is a two-story, three bay, single-pile, Greek Revival style frame dwelling. It is sheathed in weatherboard, has a hipped roof, and a gabled rear ell. The front facade features a centered, double-tier pedimented, front-gabled portico with bracketed cornice and unfluted Doric order columns. Also on the property is a contributing one-story, rectangular, beaded weatherboard building that once housed a doctor's office (1833).

Hawfields Presbyterian Church is a historic Presbyterian church complex located near Mebane, Alamance County, North Carolina. The congregation was established by settlers in the 1700s. The complex consists of the original church building, the classroom to the rear of it, the Session House, and the cemetery. The current Greek Revival style brick church building was constructed between 1852 and 1855.

The South Carolina School for the Deaf and the Blind is a school in unincorporated Spartanburg County, South Carolina, United States, near Spartanburg and with a Spartanburg postal address. It was founded in 1849 by the Reverend Newton Pinckney Walker as a private school for students who were deaf. The School for the Blind was established in 1855, and the school became state funded in 1856.

The Davidson–Smitherman House, also known as the Davidson Plantation, is a historic plantation house in Centreville in Bibb County, Alabama. It was added to the National Register of Historic Places on January 6, 1988.
King-Freeman-Speight House, also known as Francis Speight House, is a historic plantation house located at Republican, Bertie County, North Carolina. It was built in two sections, with the oldest built between 1808 and 1828. The older section forms the basis of the current rear wing. About 1828, a 2+1⁄2-story, Federal style, side-hall plan was added at a right angle to the original structure. The house was enlarged and remodeled in 1907. It has a two-story, two-bay addition and a two-story rear addition built in 1855. It features a hip roof front porch. Also on the property are the contributing two smokehouses, the kitchen, and an office. Noted landscape artist Francis Speight was born in the house in 1896.

Riverside, also known as the John Langdon Jones House, is a historic home located near Grandin, Caldwell County, North Carolina. It was built about 1860 and is a two-story, three bay, brick, Greek Revival-style house with a rear ell. It features a center-bay, two-tier front porch with decorative woodwork. The landscape is considered a contributing site.

Hall-London House is a historic home located in Pittsboro, Chatham County, North Carolina. It was built in about 1836, is a tall two-story, five bay Federal / Greek Revival style frame dwelling. It features a broad Gothic Revival style front porch. A two-story rear ell was added about 1900.

Jones–Jarvis House, also known as General Foster's Headquarters and Jarvis–Slover House, is a historic home located at New Bern, Craven County, North Carolina. It was built about 1810, and is a 2+1⁄2-story, three bay, side-hall plan, Federal style brick dwelling. It has a one-story brick and frame rear wing. During the American Civil War, General John G. Foster moved into this house, and it served first as his residence and later as part of the headquarters of the Eighteenth Army Corps.

The Andrews-Duncan House is a historic building located at 407 North Blount Street in Raleigh, North Carolina, United States. Built in 1874 for a prominent businessman, the Italianate style home was designed by architect George S. H. Appleget. The house was added to the National Register of Historic Places (NRHP) in 1972 and is currently owned by the state government. A large tree named after a presidential candidate once stood behind the house and is commemorated with a historical marker.
Joseph P. Hunt Farm is a historic tobacco farm complex and national historic district located near Dexter, Granville County, North Carolina. The farmhouse was built about 1844, and is a two-story, three bay, Greek Revival style dwelling. It has a two-story rear ell dated to the 1870s and a full-width front porch added in the 1920s. Also on the property are the contributing small frame outbuilding, potato house, corn crib, two tobacco barns, smokehouse, large horse barn, packhouse, and combination icehouse/carriage house. Also on the property is the site of Breedlove Mill.
Allen-Mangum House is a historic plantation house and national historic district located near Grissom, Granville County, North Carolina.

Dixon-Leftwich-Murphy House, also known as the Leftwich House, is a historic home located at Greensboro, Guilford County, North Carolina. It was built between 1870 and 1875, and consists of an original two-story, three-bay Gothic Revival style main brick block; a brick addition; and a gabled two-story frame rear addition. It has Italianate style details, a complex hipped roof with steep cross gables, a brick front porch added about 1920, and an enclosed two-tier rear porch.

Hoffman-Bowers-Josey-Riddick House is a historic home located at Scotland Neck, Halifax County, North Carolina. It was built in 1883, and is a 2+1⁄2-story, rectangular, frame dwelling with Stick Style / Eastlake movement design elements. It has a complex polychromed, slate roof gable roof; three-story central tower with hexagonal roof; and one-story rear ell. It features a front porch with sawn balustrade.
The Black-Cole House is a historic plantation house located near Eastwood, Moore County, North Carolina.

James A. and Laura Thompson Long House is a historic home located at Roxboro, Person County, North Carolina. It was built in 1896, and is a two-story, rectangular, Queen Anne style frame dwelling with a rear ell and enclosed rear porch. It features round towers with conical roofs at the front corners, a one-story wraparound porch with Doric order columns, and a hipped slate roof with dormers. The house was subdivided into apartments in the 1940s. Its builder, J. A. Long (1841–1915), is considered the "founder of modern Roxboro."

Alpheus Jones House, also known as Seth Jones 1847 Restaurant, is a historic home located near Raleigh, Wake County, North Carolina. It was built in 1847, and is a two-story, rectangular, vernacular Greek Revival-style frame dwelling with a hipped roof. It is sheathed in weatherboard, sits on an ashlar foundation, and has a rear extension and kitchen wing. The front facade features a reconstructed two-story double Doric order portico. The house was restored in 1968, and renovated to house a restaurant.

Jones House is a historic home located at Boone, Watauga County, North Carolina. It was built in 1908, and is a 2+1⁄2-story, cubic, Colonial Revival / Queen Anne style frame dwelling. It has a two-story rear extension and projecting bays. The front facade features a hipped roof single-story porch.

Jacob S. Mauney Memorial Library and Teacher's Home, also known as the Mauney Memorial Library and Dr. Jacob George Van Buren Hord House, is a historic home and library located at Kings Mountain, Cleveland County, North Carolina. It was built in 1923 as a private dwelling and donated to the city of Kings Mountain in 1947. From 1947 to about 1962–1963, the building also functioned as a teacherage for the Kings Mountain school system. It is a two-story, five bay, yellow-brick Southern Colonial Revival-style house. The front facade features a two-story, pedimented tetrastyle portico with stucco-finished masonry columns. It has a one-story rear block added in 1987–1988 and the Harris Children's Wing, a two-level addition of 1999–2000.

Mount Pisgah Lutheran Church, also known in its early years as the First Lutheran Church and First English Lutheran Church and more recently as The Sanctuary on Penn, is located at 701 North Pennsylvania Street in downtown Indianapolis, Indiana. The historic church was built by the city's first Lutheran congregation, which organized in 1837, and was its third house of worship. The former church, whose present-day name is The Sanctuary on Penn, is operated as a for-profit event venue.



















