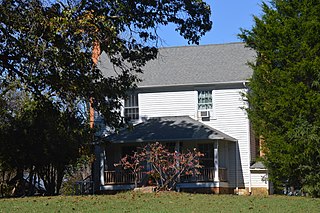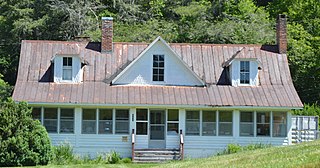
Person County is a county located in the U.S. state of North Carolina. The population was 39,464 at the 2010 census. The county seat is Roxboro.

Springfield is a historic neighborhood of Jacksonville, Florida, United States, located to the north of downtown. Established in 1869, it experienced its greatest growth from the early 1880s through the 1920s. The Springfield Historic District is listed in the National Register of Historic Places, and contains some of the city's best examples of 19th and early 20th century architecture.

The Maggie L. Walker National Historic Site is a United States National Historic Landmark and a National Historic Site located at 110½ E. Leigh Street on "Quality Row" in the Jackson Ward neighborhood of Richmond, Virginia. The site was designated a U.S. National Historic Landmark in 1975. The National Historic Site was established in 1978 to tell the story of the life and work of Maggie L. Walker (1867-1934), the first woman to serve as president of a bank in the United States. It was built by George W. Boyd, father of physician, Sarah Garland Boyd Jones. The historic site protects the restored and originally furnished home of Walker. Tours of the home are offered by National Park Service rangers.

Stagville Plantation is located in Durham County, North Carolina. With buildings constructed from the late 18th century to the mid-19th century, Stagville was part of one of the largest plantation complexes in the American South. The entire complex was owned by the Bennehan, Mantack and Cameron families; it comprised roughly 30,000 acres (120 km2) and was home to almost 900 enslaved African Americans in 1860.

The Nightingale–Brown House is a historic house at 357 Benefit Street on College Hill in Providence, Rhode Island. It is home to the John Nicholas Brown Center for Public Humanities and Cultural Heritage at Brown University. The house is architecturally significant as one of the largest surviving wood-frame houses of the 18th century, and is historically significant as the longtime seat of the Brown family, whose members have been leaders of the Providence civic, social, and business community since the 17th century, and include nationally significant leaders of America's industrialization in the 19th century. The house was listed on the National Register of Historic Places and declared a National Historic Landmark in 1989.

The Rogers-Whitaker-Haywood House, also known as the Fabius Haywood House, is a historic home located near Wake Crossroads, Wake County, North Carolina, an unincorporated community northeast of the state capital Raleigh. The original 1+1⁄2-story house, now the west end, was built in 1771. It has a stone exterior chimney on the west end. Now one large room, it may originally have been arranged as a hall-parlor plan; it formerly had a door between the two south windows and a straight stair with winders in the northeast corner.

The George A. Waldo House is a historic house in Methuen, Massachusetts. Built in 1825 and altered somewhat around 1900 by local philanthropist Edward Searles, it is one of Methuen's finest examples of Federal period architecture. It was added to the National Register of Historic Places in 1984, and is currently occupied by the Kenneth H. Pollard Funeral Home.

The William E. Ward House, known locally as Ward's Castle, is located on Magnolia Drive, on the state line between Rye Brook, New York and Greenwich, Connecticut, United States. It is a reinforced concrete structure built in the 1870s.

Amos Wood House is a historic home located near North Landing, Ellisburg in Jefferson County, New York. The house was built in 1826, and consists of three sections: the main block, ell, and service addition. The limestone main block is a 1+1⁄2-story, five bay structure. The one-story limestone ell has a frame upper structure. The two-story frame service addition is attached to the ell. Also on the property is a contributing late-19th century sugar house and early-20th century chicken coop.

The Townsend Farm is a historic farmstead on East Harrisville Road in Dublin, New Hampshire. Built about 1780 and enlarged about 1850 and again at the turn of the 20th century, it is one of Dublin's older houses, notable as the home and studio of artist George DeForest Brush, one of the leading figures of Dublin's early 20th-century art colony. The house was listed on the National Register of Historic Places in 1983.

William Teague House is a historic home located near Siler City, Chatham County, North Carolina. It was built in several sections built at various times during the first half of the 19th century. The property consists of a two-story log cabin dating from the 1820s-1830s; a 1+1⁄2-story, one room log section; and a rear shed and side frame addition. The house exhibits vernacular Federal and Greek Revival design elements. Also on the property are a contributing small corn crib and a smokehouse.

Beallmont, also known as the Moore-Beall House, is a historic home located near Linwood, Davidson County, North Carolina. The main section dates to the late-18th or early-19th century, and is a two-story, Federal style frame dwelling. It has later additions of a one-story front porch, a two-story rear wing, and a one-story east side wing. The house was remodeled about 1840 in an approximation of Andrew Jackson Downing's "cottage" style.

Freeman House, also known as The Stateline House, is a historic home located on the North Carolina-Virginia state line near Gates, Gates County, North Carolina, USA. The house was built in three building phases, the earliest perhaps dating to the late-18th century. The farmhouse was initially built following the basic early-Federal-style one-room plan, followed by the addition of a late-Federal-style two-story side-hall-plan, which was finally enlarged and converted in the mid-19th century to a more substantial Greek Revival style, center-hall-plan dwelling. The main section is a two-story, five bay, frame structure. Also on the property are the contributing smokehouse, a kitchen with exterior end chimney, a one-story tack house with an attached wood shed, a small, unidentified shed, two large barns, and a stable.

Rose Hill is a historic plantation house located near Nashville, Nash County, North Carolina. It consists of a late-18th or early-19th century dwelling with a Victorian addition. The earlier section comprises the 1+1⁄2-story, rear wing. The Victorian section is a basically square two-story structure, three bays wide, topped by a gable roof. The front facade features an early-20th century, two-story portico with fluted Doric order columns.

Bingham School is a historic school complex located at Oaks, Orange County, North Carolina. The complex includes a large, expansive, multi-stage headmaster's house, a contemporary smokehouse and well house. The oldest section of the house is a log structure that forms the rear ell and dates to the early 19th century. Attached to it is a frame addition. The front section of the house, is a two-story Greek Revival style, three bay by two bay, frame block dated to about 1845. The rear of the house features a colonnaded porch with Doric order columns that carries along the rear of the two-story section and the front of the ell. The school operated at this location from about 1845 to near the end of the American Civil War.

Holloway-Jones-Day House, also known as the Day House, is a historic home located near Roxboro, Person County, North Carolina. It was built about 1840, and is a two-story, Federal style frame farmhouse. A rear ell and hip roofed front porch with Italianate style decorative elements were added in the mid-19th century. It has brick gable end chimneys, front and rear transoms, a hall-parlor plan and a fieldstone cellar.

Dempsey-Reynolds-Taylor House is a historic home located at Eden, Rockingham County, North Carolina. The original section dates to the early-19th century, and consists of a two-story, Federal style frame block with an attached 1+1⁄2-story brick section. It was enlarged by an Italianate / Queen Anne style main block added in the late-19th century. Later additions to the house occurred in the 1920s.

Blair Farm is a historic farm located near Boone, Watauga County, North Carolina, United States. The original section of the Blair House was built in 1844, with additions and modifications made in the 1850s, 1880s, about 1900, 1938, and in the late 1950s-early 1960s. It is a 1½-story single-pile, side-gable-roofed, timber-frame dwelling with a full-height rear-gabled ell. Other contributing buildings are a granary / wood shed and carriage house. The house is the oldest of only a few 19th-century buildings remaining in Boone.

The Solomon Goodrich Homestead is a historic house at 4787 Ethan Allen Highway in Georgia, Vermont. With its oldest section dating to the late 1780s, it is one of the community's oldest surviving buildings. Its later and more prominent brick front is a good early example of Federal period architecture. The house was listed on the National Register of Historic Places in 2004.

The Hatheway House, also known as the Phelps-Hatheway House & Garden is a historic house museum at 55 South Main Street in Suffield, Connecticut. The sprawling house has sections built as early as 1732, with significant alterations made in 1795 to a design by Asher Benjamin for Oliver Phelps, a major land speculator. The house provides a window into a wide variety of 18th-century home construction methods. It is now maintained by Connecticut Landmarks, and is open seasonally between May and October. It was listed on the National Register of Historic Places in 1975.






















