
Stanly County is a county in the U.S. state of North Carolina. As of the 2020 census, the population was 62,504. Its county seat is Albemarle.

Albemarle is a city in and the county seat of Stanly County, North Carolina, United States. The population was 16,432 in the 2020 census.

The Zachary-Tolbert House, also known as the Mordecai Zachary House, is a restored pre-American Civil War house located at Cashiers, Jackson County, North Carolina. The house was built between 1850 and 1852, and is a two-story, five bay Greek Revival style frame dwelling. It has a low hipped roof and central front, two-story, portico. A frame two-room kitchen was added to the rear elevation and was connected to the house by a covered breezeway in the 1920s.

The Palmer-Marsh House is a historic house museum and National Historic Landmark on Main Street south of Carteret Street in Bath, North Carolina. Built in 1744, it is one of the oldest residences in North Carolina, and is a well-preserved example of a large colonial town house with a commercial space built in. It was declared a National Historic Landmark in 1970. It is now a North Carolina state historic site, and is open for tours.
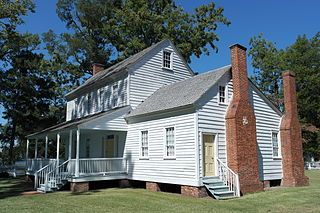
Bonner House is a historic home located at Bath, Beaufort County, North Carolina. It was built about 1835, and is a two-story frame dwelling with a one-story wing and rear shed addition. It sits on a brick pier foundation and has a side-hall plan. It is on land once owned by John Lawson, explorer and founder of Bath.

The John Wright Stanly House is a historic home located at New Bern, Craven County, North Carolina. It was probably designed by John Hawks and built about 1779. It is a two-story, five-bay, central hall plan Georgian style frame dwelling. It has a hipped roof and roof deck with balustrade. The building housed a public library from 1935 to 1965. It has been moved twice, coming to its present location in 1965, and subsequently restored as part of the Tryon Palace complex.

The James Iredell House is a historic home located at Edenton, Chowan County, North Carolina. The original section was built 1800, and expanded to its present configuration about 1827. It is a two-story, L-shaped frame dwelling with Georgian- and Federal-style design elements. It was the home of James Iredell, an ardent patriot and Justice of the Supreme Court.

Belgrade and St. David's Church, also known as Pettigrew's Chapel, is a historic Episcopal church and home located at Creswell, Washington County, North Carolina. St. David's Church was built over a number of years. It is a cruciform, weatherboarded frame structure with a cross gable roof. It features a late-19th century two-part bell tower with a four-faced, pyramidal, bell-cast spire. Belgrade was built about 1797, and is a small one-story Georgian style frame dwelling with a steep gable roof. It was the home of the home of Charles "Parson" Pettigrew, first Bishop of the Episcopal Diocese of North Carolina.
Charles Christian Hook (1870–1938) was an American architect. He was also the founder of FreemanWhite, Inc. a Haskell Company (1892), the oldest practicing firm in North Carolina and currently the 11th oldest architecture firm in the United States.

Central Elementary School is a historic school in Albemarle, North Carolina whose current main building opened in 1925 as Albemarle High School, and whose previous building located next door was named to the National Register of Historic Places in 2015. Additions to the 1925 building were constructed in 1936 and a renovation and expansion completed in 2007. When the renovation was completed, Central Elementary moved from its original building next door. The renovation resulted in the Stanly County's school board being honored by Preservation North Carolina in 2008. The school has 561 students in grades pre-kindergarten to 5th grade and is SACS-accredited.
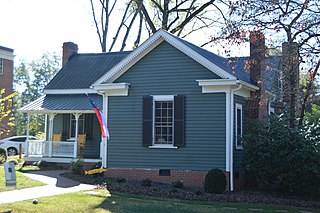
Lewis Freeman House is a historic home located at Pittsboro, Chatham County, North Carolina. The original section was built between about 1811 and 1837, and expanded through the 1890s. It is a one-story, three bay frame cottage with Queen Anne style design elements. The original one-room structure represents the modest home of Lewis Freeman, a free black settler in Pittsboro. The home is one of four remaining dwellings from the town's initial settlement. Due to the lack of records during the early 1800s, little is known about the first residents of the area.

Körner's Folly is a historic home located at Kernersville, Forsyth County, North Carolina, United States. It was built in 1880 by Jule Gilmer Körner, and is a 6,000 square foot, 3+1⁄2-story, eccentric brick dwelling with a shingled, cross-gable roof. It measures 48 feet on each side, with four bays. The house is said to have served originally as combination dwelling, stable, and carriage house, and featured an open carriageway running through the center of the house. Körner made his fortune by spearheading one of the first national advertising campaigns by painting murals of Bull Durham Smoking tobacco bulls on buildings and barns across the American east coast. In the 1870s he moved back to his hometown of Kernersville to build Körner's Folly and start an interior decorating and design business. After marrying Polly Alice Masten and having two children, Gilmer and Dore, Körner closed the carriageway and renovated the house to its present floor plan. The 22-room interior features unusual architecture and many examples of Victorian furniture and interior decoration since Körner used the house to showcase his business. Also on the property is a brick outbuilding – a small-scale version of the main house – which functioned as the "privy."

J. S. Hill House was a historic home located at Winston-Salem, Forsyth County, North Carolina. The house was built about 1893, and was a large two-story, three-bay, frame dwelling. The front facade had a projecting two-story bay with prominent gable. It was built by J. S. Hill, the chief fund raiser for the Slater Industrial Academy for African-American students. The house has been demolished.
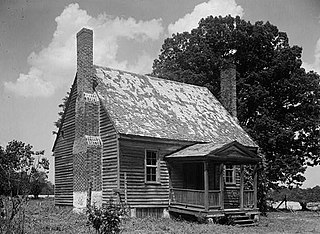
Cascine is a historic plantation complex and national historic district located near Louisburg, Franklin County, North Carolina. The district encompasses 12 contributing buildings, 4 contributing sites, and 3 contributing structures. The main house was built about 1850, and is a large two-story, Greek Revival style frame dwelling, in the manner of Jacob W. Holt, with Gothic Revival style influences. Also on the property is a small, one-story frame dwelling dated to about 1752. It was repaired and refurbished in the mid-20th century. Also on the property are the contributing brick kitchen, frame stable, granary, carriage house, family cemetery, slave cemetery, remains of slave quarters, tenant house, six log and frame tobacco barns, grist mill complex, and archaeological sites.

Freeman House, also known as The Stateline House, is a historic home located on the North Carolina-Virginia state line near Gates, Gates County, North Carolina, USA. The house was built in three building phases, the earliest perhaps dating to the late-18th century. The farmhouse was initially built following the basic early-Federal-style one-room plan, followed by the addition of a late-Federal-style two-story side-hall-plan, which was finally enlarged and converted in the mid-19th century to a more substantial Greek Revival style, center-hall-plan dwelling. The main section is a two-story, five-bay, frame structure. Also on the property are the contributing smokehouse, a kitchen with exterior end chimney, a one-story tack house with an attached wood shed, a small, unidentified shed, two large barns, and a stable.

James Bryant House is a historic home located near Harris Crossroads, Moore County, North Carolina. It is dated to about 1820, and is a two-story, three-bay, single-pile frame farmhouse. It rests on a fieldstone pier foundation, has a gable roof, shed porch, and rear shed rooms. The house has been restored. It was added to the National Register of Historic Places in 1982.

Ruffin-Roulhac House, also known as Little Hawfields, is a historic home located at Hillsborough, Orange County, North Carolina, United States. It was built about 1820, and is a 1+1⁄2-story, five-bay, frame dwelling including a two-room addition built about 1830. It is topped by a gable roof, is sheathed in weatherboard, and has a one-bay 20th century replacement porch. The interior has Federal, Greek Revival, and Victorian style design elements. It was the home of jurist Thomas Ruffin (1787–1870) from after the end of the American Civil War until his death in 1870.

TheMichael Braun House is a historic Colonial stone house located near Granite Quarry, Rowan County, North Carolina, United States. It is the oldest known dwelling in Rowan County and one of the oldest in the Piedmont region of North Carolina.
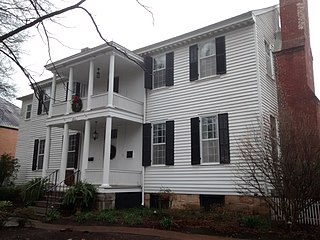
Haywood Hall, also known as the Treasurer John Haywood House, is a historic home located at Raleigh, Wake County, North Carolina, United States. It was built in 1792, and is a two-story, five-bay, Federal-style frame dwelling with a central hall plan. It features a two-story front porch with attenuated fluted Doric order columns. It was the home of North Carolina State Treasurer John Haywood (1754–1827). It is now open as a historic house museum.
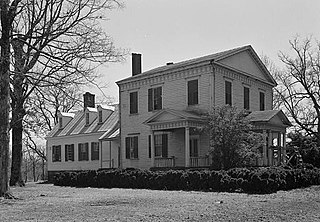
Elgin is a historic plantation house located near Warrenton, Warren County, North Carolina. It was built about 1835, and is a two-story, three-bay, Federal-style temple-form frame dwelling. It has a gable roof, pedimented front porch, and flanking porches. At the rear is an earlier 1+1⁄2-story frame dwelling with a gable roof. The front facade features a Palladian entrance with sidelights and Tuscan colonnettes. The house is similar in style to Dalkeith.
























