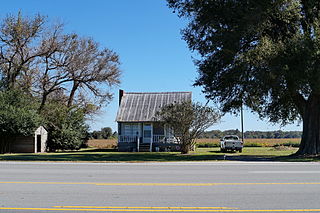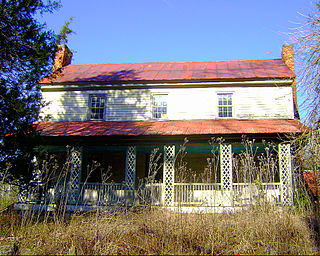
Colvin–Fant–Durham Farm Complex, also known as the Nicholas Colvin House and Durham House, is a historic home and farm complex and national historic district located near Chester, Chester County, South Carolina. The district encompasses six contributing buildings. The house was built about 1835, and is a vernacular farmhouse with transitional Federal and early Greek Revival detailing. The house consists of a two-story, hall and parlor plan, frame main block and a one-story, frame dining room and kitchen ell, which was added in the late-19th century. The property also includes a smokehouse, well house/power house, mule barn, tenant house, and a log cottonseed house.

Sloan–Throneburg Farm is a historic home and farm complex located near Chesterfield, Burke County, North Carolina. The main house was built about 1882, and is a two-story, three bay, central hall plan frame I-house. Also on the property are the contributing landscape; Servant Dwelling, Ham House, and Wood Storage; Carriage House / Garage; Corncrib; Barn (1926); and Cave / Root Cellar.
Leigh Farm is a historic home and plantation complex located near Chapel Hill, Durham County, North Carolina. The house was built about 1834, and is a one-story, three bay, frame dwelling with a broad gable roof. Also on the property are the contributing frame gable-roof well, dairy, smokehouse, log slave quarters, a log dwelling, corn crib, frame carriage house, and log tobacco barn.
Lone Pine is a historic home and national historic district located near Tarboro, Edgecombe County, North Carolina. The district encompasses eight contributing buildings associated with the Lone Pine tobacco farm complex. The house was built about 1860, and is a two-story, rectangular, weatherboarded frame dwelling with Greek Revival and Italianate style design elements. It has a hipped tin roof pierced by two interior chimneys and a hipped tetrastyle portico. Also on the property are several structures and two contributing frame tobacco barns.

Clayton Family Farm, also known as John and Matthew Clayton Farm, is a historic farm complex and national historic district located at Stanleyville, Forsyth County, North Carolina. The district encompasses eight contributing buildings and four contributing sites dated between about 1800 and 1931. They include two historic roadbeds, an historic pond site, the weatherboarded log John Clayton House, the brick Greek Revival style Matthew C. Clayton House (1879), the former Clayton Store, five log and frame outbuildings, and the family cemetery.
Baker Farm, also known as Perdue Farm, is a historic home and farm complex located near Bunn, Franklin County, North Carolina. The house was built in the first quarter of the 19th century and renovated in 1856 in the Greek Revival style. It is a two-story, three bay frame dwelling with a late-19th century two-story rear wing. Also on the property are 10 contributing outbuildings including a smokehouse, wash house, two barns, a storage shed, and three tobacco barns.
Speed Farm is a historic farm complex and national historic district located near Gupton, Franklin County, North Carolina. The district encompasses 14 contributing buildings, 2 contributing sites, and 5 contributing structures. The farmhouse was built about 1847 and remodelled to its current configuration in 1900. It is a two-story, three bay, I-house style frame dwelling. It has a gable roof and an almost full-width front porch. Also on the property are the contributing milk house, smokehouse, kitchen, family cemetery, and an agricultural complex with a granary, ram tower, barn, corn cribs, hog shed, tobacco grading building, five tobacco barns, and a tenant house.
John Henry Royster Farm is a historic tobacco farm complex and national historic district located near Bullock, Granville County, North Carolina. The farmhouse was built about 1860, and is a two-story, heavy timber frame dwelling. It features Greek Revival and Gothic Revival style design elements patterned after regional architect Jacob W. Holt. Also on the property are the contributing garage, corn crib, shed, dairy, smokehouse, chicken house, brooder house, a square notched log striphouse, two-square-notched log tobacco barns, a metal-sheathed log tobacco barn and a frame packhouse.
Obediah Winston Farm is a historic tobacco farm complex and national historic district located near Creedmoor, Granville County, North Carolina. The farmhouse was built about 1855, and is a two-story, five bay, Greek Revival style heavy timber frame dwelling. Also on the property are the contributing log outbuilding, slave house, potato house, stable, smokehouse, packhouse, tobacco barn, and tenant house.
Joseph P. Hunt Farm is a historic tobacco farm complex and national historic district located near Dexter, Granville County, North Carolina. The farmhouse was built about 1844, and is a two-story, three bay, Greek Revival style dwelling. It has a two-story rear ell dated to the 1870s and a full-width front porch added in the 1920s. Also on the property are the contributing small frame outbuilding, potato house, corn crib, two tobacco barns, smokehouse, large horse barn, packhouse, and combination icehouse/carriage house. Also on the property is the site of Breedlove Mill.
Oliver–Morton Farm is a historic tobacco farm complex and national historic district located near Oak Hill, Granville County, North Carolina. The Samuel V. Morton farmhouse was built about 1890, and is a two-story, three bay, Italianate style I-house dwelling. It has a one-story rear ell. The Oliver House dates to about 1800, and is a 1 1/2-story brick-nogged heavy timber frame building. It is one of Granville County's oldest buildings, and was converted to a packhouse in the early 20th century. Also on the property are the contributing potato house, two sheds, striphouse, and corn crib.
Ragsdale Farm, also known as Magnolia Farms, is a historic farm and national historic district located in Jamestown, Guilford County, North Carolina. The district encompasses 13 contributing buildings, 2 contributing sites, and 4 contributing structures on a mid-20th century "gentleman's farm." They include the Ragsdale House, a large two-story, Colonial Revival-style frame dwelling; granary, garage / wood shed; dog house; two chicken coops; fowl house; corn crib; privy; pump house; well house; cow barn; tenant house; and the domestic and agricultural landscapes.
Johnson Farm is a historic home and farm complex and national historic district located near Kipling, Harnett County, North Carolina. It encompasses 21 contributing buildings, 2 contributing sites, and 3 contributing structures on a rural farm complex. The main house was built in 1918, and is a two-story, double pile, Southern Colonial frame dwelling. It features a monumental, two-story, front-gabled portico with a one-story wraparound porch. Also on the property are two tenant houses, two country stores, and a wide variety of agricultural outbuildings.
Ellington-Ellis Farm is a historic home and farm complex located near Clayton, Johnston County, North Carolina. The house was built around 1835, and is a two-story, "T"-plan Greek Revival style heavy timber frame dwelling. It is sheathed in weatherboard, is flanked by exterior stone end chimneys, and has a low hip roof. It was remodeled in the 1850s that added a two-room kitchen/dining ell. Also on the property are the contributing smokehouse with a bell tower (1830s), a four-seat ladies' privy (1830s), and a playhouse (1850s).

Bryan–Bell Farm, also known as Oakview Plantation, is a historic plantation house and farm complex and national historic district located near Pollocksville, Jones County, North Carolina. The district encompasses 25 contributing buildings, 2 contributing sites, and 2 contributing structures spread over seven areas. The main house was built about 1844 in the Federal style, and renovated in 1920 in the Classical Revival style. It is a 2+1⁄2-story, five bay, frame residence with a monumental portico with Corinthian order columns. Among the other contributing resources are the farm landscape, office (1920s), seven pack houses (1920s), equipment building, storage building, barn, two chicken houses, stable / carriage house, two garages, equipment shed, metal silo, hay barn, two tobacco barns, I-house, a log barn, a small plank building, farm house, and 19th century graveyard.
McLeod Family Rural Complex is a historic farm and national historic district located near Pine Bluff, Moore County, North Carolina. The district encompasses 10 contributing buildings, 1 contributing site, and 3 contributing structures on a family farm established in the mid-19th century. It includes two houses: the John McLeod House is a largely intact, 1 1/2-story, frame dogtrot plan house dated to about 1840. The Alex McLeod House was built in 1884, and is a two-story, five bay, traditional frame farmhouse. Other contributing resources include two tobacco barns, a pack house, fertilizer house, barn with stables, corn crib, saddle-notched log house, chicken house, shed, root cellar, and smokehouse.

Venters Farm Historic District is a historic farm complex and national historic district located near Richlands, Onslow County, North Carolina. The complex includes 23 contributing buildings. The main house was built about 1896, and is two-story frame, late Victorian farm house with a detached kitchen. Other contributing buildings include a corn barn, a carriage house, a smokehouse, mule / hay barn, cow / pig barn, eight tobacco barns, a brooder house, and seven tenant houses.
Powell–Brookshire–Parker Farm, also known as Summer Duck Farm, is a historic farm complex and national historic district located near Ellerbe, Richmond County, North Carolina. The main house, known as The Brookshire House, was built about 1870, and is a 1 1/2-story, rectangular, frame dwelling with a side gable roof. It has Greek Revival and Late Victorian style design elements. Also on the property are the contributing two dependencies (1940s), flowerhouse, corncrib and guano house, barn, watering trough, hog butchering scaffold, stock and hay barn (1937), gate, and the Powell–Brookshire Cemetery.
Barber Farm, also known as Luckland, is a historic farm complex and national historic district located near Cleveland, Rowan County, North Carolina. The Jacob Barber House was built about 1855, and is a two-story, single-pile, three-bay vernacular Greek Revival style frame dwelling. It has a one-story rear ell and a one-story shed roofed rear porch. Its builder James Graham also built the Robert Knox House and the Hall Family House. Other contributing resources are the cow barn, smokehouse, granary, double crib log barn, well house, log corn crib / barn, carriage house, school, Edward W. Barber House (1870s), Edward W. Barber Well House (1870s), North Carolina Midland Railroad Right-of-Way, and the agricultural landscape.

Holbrook Farm is a historic farm complex located near Traphill, Wilkes County, North Carolina. The house was built about 1826, and is a vernacular two story, three bay frame dwelling with Federal style design elements. Also on the property are the contributing log granary, log spring house, a log smokehouse, a log corn crib, a frame barn, and a board-and-batten two-room school dormitory that once served the Trap Hill Institute and moved to the property in the early-20th century.









