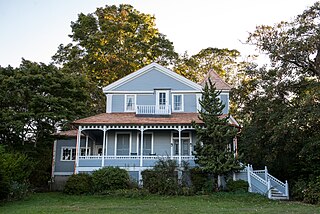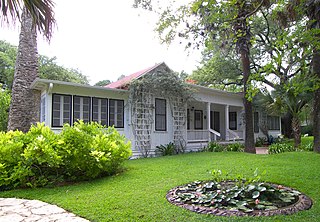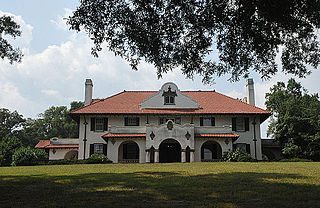
Wrightsville Beach is a town in New Hanover County, North Carolina, United States. Wrightsville Beach is just east of Wilmington and is part of the Wilmington Metropolitan Statistical Area. The population was 2,477 at the 2010 census. The town consists of a 4 miles (6 km) long beach island, an interior island called Harbor Island, and pockets of commercial property on the mainland. It served as a filming location of Dawson's Creek.

Monte Cristo Cottage was the summer home of American actor James O'Neill and his family, notably his son Eugene O'Neill. It is a National Historic Landmark located at 325 Pequot Avenue in New London, Connecticut.

Ashe Cottage, also known as the Ely House, is a historic Carpenter Gothic house in Demopolis, Alabama. It was built in 1832 and expanded and remodeled in the Gothic Revival style in 1858 by William Cincinnatus Ashe, a physician from North Carolina. The cottage is a 1 1⁄2-story wood-frame building, the front elevation features two semi-octagonal gabled front bays with a one-story porch inset between them. The gables and porch are trimmed with bargeboards in a design taken from Samuel Sloan's plan for "An Old English Cottage" in his 1852 publication, The Model Architect. The house is one of only about twenty remaining residential examples of Gothic Revival architecture remaining in the state. Other historic Gothic Revival residences in the area include Waldwic in Gallion and Fairhope Plantation in Uniontown. Ashe Cottage was added to the Alabama Register of Landmarks and Heritage on August 22, 1975, and to the National Register of Historic Places on 19 October 1978.

The Orton Plantation is a historic plantation house in the Smithville Township of Brunswick County, North Carolina, United States. Located beside the Cape Fear River between Wilmington and Southport, Orton Plantation is considered to be a near-perfect example of Southern antebellum architecture. Built in 1735 by the co-founder of Brunswick Town, the Orton Plantation house is one of the oldest structures in Brunswick County. During its history Orton Plantation has been attacked by Native Americans, used as a military hospital, and been home to lawyers, physicians, military leaders, and a Colonial governor. Although the home is privately owned and closed to the public, the Orton Plantation Gardens and family-owned chapel have become a tourist destination in Southeastern North Carolina, attracting thousands of visitors each year. On April 11, 1973, the Orton Plantation was added to the National Register of Historic Places.

The Mayfield–Gutsch Estate, now named Mayfield Park, is a historic cottage, gardens and nature preserve in west Austin, Texas on a bluff overlooking Lake Austin. Originally built in the 1870s, the cottage was purchased by former Texas Secretary of State Allison Mayfield in 1909. In 1922, the house passed to Mayfield's daughter, Mary Frances, and her husband, University of Texas professor Milton Gutsch. They expanded the home, adding porches on three sides and, with the help of gardener Esteban Arredondo, greatly developed 2 acres (0.81 ha) of the property around their home into a botanical garden surrounded by a rock perimeter wall. When Mary Mayfield Gutsch died in 1971, the home and grounds were left to the City of Austin for use as a park. The property was listed on the National Register of Historic Places on September 29, 1994.

The Carolina Inn is a hotel listed on the National Register of Historic Places on the campus of the University of North Carolina at Chapel Hill in Orange County, North Carolina, which opened in 1924. The Carolina Inn is a member of Historic Hotels of America, the official program of the National Trust for Historic Preservation.

The High Hampton Inn Historic District is a historic estate, resort, and national historic district nestled in the mountains of western North Carolina, in the Cashiers Valley in Jackson County, North Carolina. Originally the summer home of the prosperous Hampton family of South Carolina, the property was listed on the National Register of Historic Places in 1991.

Tybee Island Strand Cottages Historic District, also known as The Strand, is a historic district on Tybee Island, Georgia including 18 cottages, walkways, landscape and other features that are largely unchanged since the historic era of Tybee Island as a coastal resort. The district was listed on the National Register of Historic Places in 1999.
James Stewart House, also known as Stewart's Corner, is a historic home formerly located in Lexington, Lexington County, South Carolina. It was built in 1850, and is a 1 1/2-half story, rectangular, frame cottage with a gable roof and two interior chimneys. It features a porch with a high gable supported by square wood posts. To avoid demolition, the house was moved about 1991 from its original location on West Main Street in Lexington to its current site in the vicinity of Red Bank, South Carolina.
John Sprunt Hill was a North Carolina lawyer, banker and philanthropist who played a fundamental role in the civic and social development of Durham, North Carolina, the expansion of the University of North Carolina at Chapel Hill and the development of rural credit unions in North Carolina during the first half of the 20th Century.

Bogie Cottage is a historic cure cottage located at Saranac Lake, town of North Elba in Essex County, New York. It was built in 1908 and is a large, 2 1⁄2-story structure on a granite and fieldstone foundation in the American Craftsman style. It features a hipped roof, shed dormers, two cobblestone chimneys, and a verandah in addition to two levels of cure porches. The house was a registered sanatorium and operated as a boarding cottage at one time.

Woodlands, also known as the Frederick Blount Plantation, is a historic plantation house in Gosport, Alabama. The house was added to the National Register of Historic Places on April 28, 1980, due to its architectural significance.

The John Sprunt Hill House is a historic house at 900 S. Duke street in Durham, North Carolina, in the Morehead Hill Historic District. Built in 1911–1912, it was the home of John Sprunt Hill (1869–1961) and his wife Annie Watts Hill, daughter of George Washington Watts, co-founder of the American Tobacco Company. It was listed on the National Register of Historic Places in 1978.

De Witt Cottage, also known as Holland Cottage and Wittenzand, is a historic home located at Virginia Beach, Virginia. It was built in 1895, and is a two-story, "L" shaped oceanfront brick cottage surrounded on three sides by a one-story porch. It has Queen Anne style decorative detailing. It has a full basement and hipped roof with dormers. A second floor was added to the kitchen wing in 1917. The de Witt family continuously occupied the house as a permanent residence from 1909 to 1988.

The Baldwin-Coker Cottage is a historic house at 266 Lower Lake Road in Highlands, North Carolina. The Rustic-style 1-1/2 story log house was designed and built in 1925 by James John Baldwin, an architect from Anderson, South Carolina. The cottage is important as a prototype for a number of later houses that were built by members of the construction crew. The walls are constructed of notched logs, whose ends project at random-length intervals, both at the corners of the house, and from the interior, where logs are also used to partition the inside space. The house is topped by a side-gable wood shingle roof. The main gable ends, and the gables of the dormers, are clad in board-and-batten siding. A porch with naturalistic limb-and-twig railings spans the width of the main facade.

Ellerslie is a historic plantation house located near Linden, Cumberland County, North Carolina. It was built about 1790, and is a 1 1/2-story, six bay by two bay, Georgian style frame dwelling with a two-story Greek Revival style addition. It features a wide shed porch with plastered cove ceiling.

Mary Duke Biddle Estate, also known as the James O. Cobb House, is a historic home and estate located at Durham, Durham County, North Carolina. The main house "Pinecrest" is a Tudor Revival style dwelling built in 1927, with additions and interior renovations made between 1935 and 1958. These additions and renovations included Colonial Revival, French Eclectic, Oriental, Art Moderne, and Art Deco elements. The estate property includes an additional three contributing outbuildings and nine contributing structures. They are The Cottage, a gasoline pump, iron picket fence with two ornamental gates, two large brick arches, stone-lined grottoes, bathhouse, tennis court, a swimming pool, a stone fireplace, pergola, a gardener's cottage with an attached greenhouse, and a storage garage. The estate was the home of philanthropist Mary Duke Biddle from 1935 until her death in 1960.

Masonboro Sound Historic District is a national historic district located near Wilmington, New Hanover County, North Carolina. The district encompasses 22 contributing buildings, 2 contributing sites, 8 contributing structures, and 1 contributing object near Wilmington. The district developed during the 19th and early-20th century and includes notable examples of Italian Renaissance and Colonial Revival style architecture. There are 10 contributing dwellings and 13 contributing outbuildings. Notable dwellings include the Carr-Ormand House (1932), Willard-Sprunt-Woolvin House (1880), Cazaux-Williams-Crow House, Parsley-Love House, Live Oaks (1913), Taylor-Bissinger House (1937), the "Doll House" (1924), and Hill-Anderson Cottage.

North Carolina Agricultural Experiment Station Cottage, also known as College Station and Hezouri House, is a historic home located at Raleigh, North Carolina. It built in 1886 to house the residence and office of the North Carolina Agricultural Experiment Station, It is a two-story, frame farmhouse with elements of Gothic Revival, Italianate, and Queen Anne style architecture. It has a cross-gable roof and features sawnwork decoration on the front porch and gables. The building housed the first agricultural experiment station in North Carolina. The station closed in 1926, and it was subsequently used as a residence.

Vardell Family Cottages Historic District are three historic summer homes and national historic district located at Blowing Rock, Watauga County, North Carolina. They are Opicherhoka (1899-1900), Hemlock Cottage, and The Shoe (1933). Opicherhoka is a picturesque two-story, weatherboarded frame Arts and Crafts-style dwelling. Hemlock Cottage is a small rectangular, plainly-finished, weatherboarded, frame cottage. It consists of a two-story, two-room main block, a one-story shed roof front porch, and a gable roof ell. The Shoe is a small rectangular Arts and Crafts style one-story-with-loft frame cottage.




















