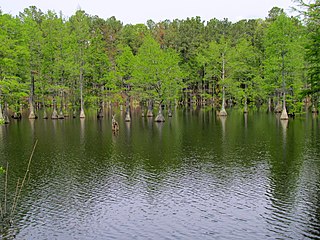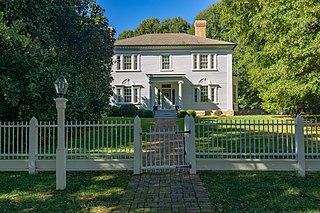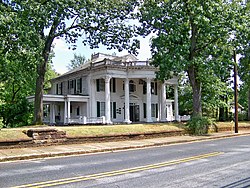
Ashe Cottage, also known as the Ely House, is a historic Carpenter Gothic house in Demopolis, Alabama. It was built in 1832 and expanded and remodeled in the Gothic Revival style in 1858 by William Cincinnatus Ashe, a physician from North Carolina. The cottage is a 1+1⁄2-story wood-frame building, the front elevation features two semi-octagonal gabled front bays with a one-story porch inset between them. The gables and porch are trimmed with bargeboards in a design taken from Samuel Sloan's plan for "An Old English Cottage" in his 1852 publication, The Model Architect. The house is one of only about twenty remaining residential examples of Gothic Revival architecture remaining in the state. Other historic Gothic Revival residences in the area include Waldwic in Gallion and Fairhope Plantation in Uniontown. Ashe Cottage was added to the Alabama Register of Landmarks and Heritage on August 22, 1975, and to the National Register of Historic Places on 19 October 1978.

The Dubose Heyward House is a historic house at 76 Church Street in Charleston, South Carolina. Now a wing of a larger house, this modest two-story structure was the home from 1919 to 1924 of author Dubose Heyward (1885–1940), author of Porgy, one of the first works to portray Southern African-Americans in a positive light. The house was declared a National Historic Landmark in 1971.

The Heyward-Washington House is a historic house museum at 87 Church Street in Charleston, South Carolina. Built in 1772, it was home to Thomas Heyward, Jr., a signer of the United States Declaration of Independence, and was where George Washington stayed during his 1791 visit to the city. It is now owned and operated by the Charleston Museum. Furnished for the late 18th century, the house includes a collection of Charleston-made furniture. Other structures include the carriage shed and 1740s kitchen building.
Davidson House is a historic home located near Troutman, Iredell County, North Carolina. The original section was built about 1805, and enlarged and remodeled in the Federal period about 1830. It is a 1+1⁄2-story, two bay by two bay, log dwelling sheathed in weatherboard. It has a hall and parlor plan, front shed porch, rear shed rooms and porch, and a single should brick chimney. Also on the property is a contributing two-story three-bay wide, half-dovetail log barn.
Hull House was a historic settlement house in Chicago, Illinois, US.

Carvers Creek State Park is a North Carolina state park in Cumberland County, North Carolina in the United States. Located north of Fayetteville, it covers 4,530 acres (18.3 km2) in the Sandhills region of the state. The park covers lands around Carvers Creek, a tributary of the Cape Fear River, and it borders Fort Bragg. The park is currently divided into two areas, Long Valley Farm and the Sandhills Property. The park is still being planned, and the state is planning to acquire more land for the park.

The Old Davidson County Courthouse is a historic courthouse building located at Lexington, Davidson County, North Carolina. It was built in 1858, and is a two-story, gable front stuccoed stone temple-form building. It features a prostyle hexastyle portico, with fluted Roman Corinthian order columns. Above the portico is an octagonal clock tower. It was remodeled in 1918. Most county offices moved to a new courthouse built in 1959.
Goodwill Plantation is a historic plantation and national historic district located near Eastover, Richland County, South Carolina. The district encompasses 10 contributing buildings and two contributing structures. They include the millpond and a portion of the canal irrigation system ; the overseer's house ; the 2-1/2-story frame mill building ; two slave cabins ; a blacksmith shop; the late-19th century main house; a lodge ; and a carriage house, tenant house, barn and corn crib.
King-Freeman-Speight House, also known as Francis Speight House, is a historic plantation house located at Republican, Bertie County, North Carolina. It was built in two sections, with the oldest built between 1808 and 1828. The older section forms the basis of the current rear wing. About 1828, a 2+1⁄2-story, Federal style, side-hall plan was added at a right angle to the original structure. The house was enlarged and remodeled in 1907. It has a two-story, two-bay addition and a two-story rear addition built in 1855. It features a hip roof front porch. Also on the property are the contributing two smokehouses, the kitchen, and an office. Noted landscape artist Francis Speight was born in the house in 1896.

Tate House, also known as The Cedars, is a historic home located at Morganton, Burke County, North Carolina. The core was built about 1850, and is a two-story, three-bay, brick mansion with a center hall plan in the Greek Revival style. It was remodeled in the Second Empire style in 1868, with the addition of a mansard roof and large three-story octagonal tower. It was the home of Samuel McDowell Tate (1830–1897), who undertook the 1868 remodeling.

Mountain View is a historic plantation house at Morganton, Burke County, North Carolina. It was built about 1815, and is a 2+1⁄2-story, five-bay, Federal-style brick house. It was remodeled in the 1870s in the Gothic Revival style. It features a two-story gabled porch with decorative bargeboards. Later remodelings added Victorian- and Colonial Revival-style decorative elements.

Dr. William Rainey Holt House, also known as The Homestead, is a historic home located at 408 South Main Street Lexington, Davidson County, North Carolina.

John Henry Welborn House was a historic home located at Lexington, Davidson County, North Carolina. It was built about 1870, and was a two-story, Italianate style frame I-house dwelling. It had a two-story rear wing and "L"-configuration. It was remodeled in the Neo-Classical style around the turn of the 20th century. Also on the property was a contributing smokehouse. The house has been demolished.
Roberts–Carter House was a historic home near Gatesville, Gates County, North Carolina. It was built about 1830 and was a two-story, three-bay, Federal dwelling with a side-hall plan. It was remodeled in about 1860 to add Greek Revival style front and rear double-tier porticos. Also on the property are a contributing kitchen and a smokehouse.
Ellington-Ellis Farm is a historic home and farm complex located near Clayton, Johnston County, North Carolina. The house was built around 1835, and is a two-story, "T"-plan Greek Revival style heavy timber frame dwelling. It is sheathed in weatherboard, is flanked by exterior stone end chimneys, and has a low hip roof. It was remodeled in the 1850s that added a two-room kitchen/dining ell. Also on the property are the contributing smokehouse with a bell tower (1830s), a four-seat ladies' privy (1830s), and a playhouse (1850s).

James H. White House, also known as Marshall House, is a historic home located at Marshall, Madison County, North Carolina. It was designed by noted Asheville architect Richard Sharp Smith and built in 1903. It is a two-story-and-attic frame dwelling sheathed in a thick stucco known as "pebbledash." The front facade features a one-story recessed wraparound porch with an attached conical-roofed gazebo. The house was remodeled between 1925 and 1930.

The Rockingham County Courthouse is a historic courthouse located at Wentworth, Rockingham County, North Carolina. It was designed by Frank P. Milburn and built in 1907. It is a Classical Revival-style red brick building that consists of a three-story hipped roofed main block flanked by later added two-story flat roofed wings. It features a low and broad polygonal cupola atop the Spanish red tile roof. The 1907 courthouse, listed on the National Register of Historic Places in 1979, now houses the Museum and Archives of Rockingham County.

George W. Logan House, also known as Jobe Hill, is a historic home located near Rutherfordton, Rutherford County, North Carolina. It built about 1842, and is a one-story, five-bay, Georgian plan frame dwelling. It is sheathed in weatherboard, has a side gable roof, and two rebuilt exterior end chimneys. It was enlarged and remodeled in the 1890s and in 1985. Also on the property are the contributing brick well house, dairy, outhouse, smokehouse, granary, log double corncrib, and a large log barn. It was the home of prominent North Carolina politician George Washington Logan (1815-1889).
Purefoy–Dunn Plantation is a historic plantation and national historic district located near Wake Forest, Wake County, North Carolina. The Greek Revival style plantation house was built about 1814 and remodeled about 1850. It is a two-story, L-shaped, heavy timber frame building. It has a low hipped roof and is sheathed in clapboards. The front portico was removed in the 1960s or early 1970s. Also on the property is a contributing mid-19th century gable-roofed frame smokehouse.
















