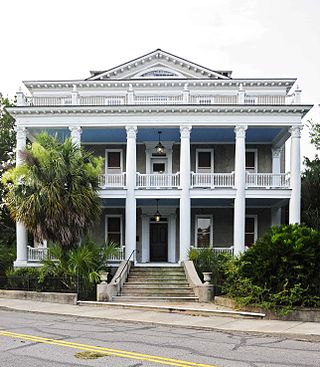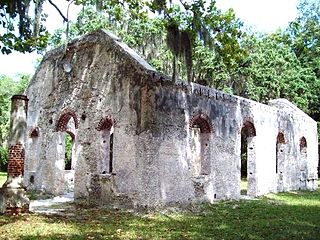
The Hunting Island Light is located in Hunting Island State Park on Hunting Island near Beaufort, South Carolina. Although no longer used as a functioning lighthouse, the tower is a fixture at the state park and is open to visitors. It was named to the National Register of Historic Places in 1970.

Beaufort National Cemetery is a United States National Cemetery located in Beaufort County, in the city of Beaufort, South Carolina. Managed by the United States Department of Veterans Affairs, it encompasses 33.1 acres (13.4 ha), and as of 2014, had over 19,000 interments.

Auldbrass Plantation or Auldbrass is located in Beaufort County, South Carolina, near the town of Yemassee. The guest house, stable complex and kennels were designed and built by Frank Lloyd Wright from 1939 to 1941. It is one of two structures that Wright designed in South Carolina. The property was purchased in the 1930s by Charles Leigh Stevens. Wright designed the plantation to serve as a retreat for Stevens. During Stevens' retreats he would use the property for riding and hunting excursions.

The Old Sheldon Church Ruins is a historic site located in northern Beaufort County, South Carolina, approximately 17 miles (30 km) north of Beaufort in the Sheldon area.

Beaufort Historic District is a historic district in Beaufort, South Carolina. It was listed on the National Register of Historic Places in 1969, and was declared a National Historic Landmark in 1973.

The Barnwell-Gough House, also known as Old Barnwell House, is a house built in Beaufort, South Carolina in 1789.

The Anchorage, also known as William Elliott House, in Beaufort, South Carolina, is a house built in 1776. It was listed on the National Register of Historic Places in 1971.

The Palmer-Marsh House is a historic house museum and National Historic Landmark on Main Street south of Carteret Street in Bath, North Carolina. Built in 1744, it is one of the oldest residences in North Carolina, and is a well-preserved example of a large colonial town house with a commercial space built in. It was declared a National Historic Landmark in 1970. It is now a North Carolina state historic site, and is open for tours.

The Robert Smalls House is a historic house at 511 Prince Street in Beaufort, South Carolina. Built in 1843 and altered several times, the house was designated a National Historic Landmark in 1974 for its association with Robert Smalls (1839-1915). Smalls, born into slavery, achieved notice for commandeering the CSS Planter and sailing her to freedom during the American Civil War. After the war he represented South Carolina in the United States House of Representatives during Reconstruction.

Tabby Manse, also known as Thomas Fuller House, is a building in Beaufort, South Carolina.

John Mark Verdier House, also known as Lafayette Building, is a building in Beaufort, South Carolina. It was built by John Mark Verdier, a French Huguenot, in 1804. The house typified Beaufort's gracious antebellum architectural style. It was a focal point of the town, a visible statement reflecting Verdier's significant wealth from trading indigo and growing sea island cotton.

Marshlands, also known as the James Robert Verdier House, is a historic house at 501 Pinckney Street in Beaufort, South Carolina. Built about 1814, it is a high quality and well-preserved example of early Beaufort architecture, showing both Adamesque and West Indian stylistic influences. It is also notable as a home of Dr. James Robert Verdier, who discovered a treatment for yellow fever. It was designated a National Historic Landmark in 1973 for its architectural significance.

The Octagon House, also known as Zelotes Holmes House, is a historic octagonal house located in Laurens, South Carolina. Designed and built in 1859 to 1862 by the Rev. Zelotes Lee Holmes, a Presbyterian minister and teacher, it is thought to be the first concrete house erected in South Carolina. It was called the Zelotes Holmes House by the Historic American Buildings Survey.

The Hampton–Preston House located at 1615 Blanding Street in Columbia, South Carolina, is a historic mansion that was the home of members of the prominent Hampton family. It was listed in the National Register of Historic Places on July 29, 1969.

St. Helena Parish Chapel of Ease Ruins is a historic site in Frogmore, South Carolina on Saint Helena Island.

The Corner Packing Shed, in Frogmore, South Carolina, is a historic packing house on St. Helena Island that was built in 1930. It was listed on the National Register of Historic Places in 1988.

The Frogmore Plantation Complex, located on Saint Helena Island, in Beaufort County, South Carolina, is significant for several reasons. First, the plantation home, along with its contributing properties, offers an excellent example of the area's architectural development from 1790 to 1920. Second, the plantation's long association with prominent families contributes to its significance. The plantation was first owned by Lieutenant Governor William Bull, who then willed it to his son in 1750.

Marshlands Plantation House, in Charleston, South Carolina, is an historic plantation house that was built in 1810 and listed in the National Register of Historic Places on March 30, 1973. It is a 2+1⁄2-story Federal-style plantation home. The house was relocated in the 1960s from its original location on the site of the United States Navy Shipyard. The Navy had announced it would have to demolish the empty house if it could not be relocated with the $15,000 the Navy had set aside for the purpose. The City of Charleston took temporary possession of the house, transferring it to the College of Charleston which relocated it for preservation to James Island.

James C. Self House is a historic home in Greenwood, South Carolina, designed by local architect Thomas White Cothran (1874-1923) for textile magnate and philanthropist James Cuthbert Self (1876-1955) and built in 1917–1918. The house is a two-story, brick veneer Neoclassical style dwelling with a green Spanish tile hipped roof. It sits on a brick foundation faced with rock and an Ionic order portico that projects from the three central bays. The property includes a smokehouse/wellhouse and garage.

Debruhl-Marshall House is a historic home located in Columbia, South Carolina. It was built in 1820, and is a two-story, five bay, brick Greek Revival style dwelling. It has a gabled slate roof and full basement. The front facade features a three bay portico supported by four massive Doric order columns.
























