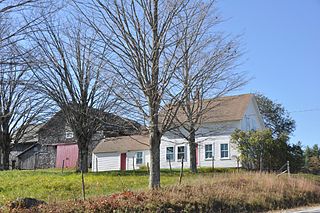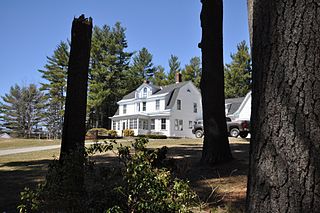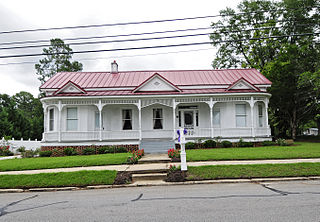Related Research Articles

Campbell Farm, also known as Hite Farm, is a historic home and farm located near Edinburg, Shenandoah County, Virginia. The house was built in 1888–1889, and is a 2+1⁄2-story, three bay, Queen Anne style frame dwelling. It features corner turrets, a hipped roof with patterned slate shingles, and a front porch with a sawnwork balustrade. The property includes a number of contributing outbuildings including a wash house / kitchen, two-room privy, a barn, a machine shed, and a corn crib.

The McPhail Angus Farm is a farm at 320 Coyote Trail near Seneca, South Carolina in Oconee County. It is also known as the Tokena Angus Farm. It was named to the National Register of Historic Places as a historic district on November 7, 2007. It was named because of its significance to the transition from a nineteenth-century cotton farm to a twentieth-century, Upstate, cattle farm.

Long Meadow is a historic home located at Middletown, Warren County, Virginia. The home is located on the North Fork of the Shenandoah River and is in the shadow of Massanutten Mountain, in clear view of Signal Knob. The original homestead was one of the first settlements in the Valley and has been owned by three different families since the original house was built in the 1730s.

The Hersey Farms Historic District of Andover, New Hampshire, includes two farmsteads belonging to members of the Hersey family, located on the Franklin Highway in eastern Andover. The older of the two farms, the Guy Hersey Farm, was established c. 1850 by Hiram Fellows, and has been in the Hersey family since 1904. The adjacent James Hersey Farm was established in 1833 by Alfred Weare, and was acquired by Guy Hersey's son James in 1945. The two farms encompass 325 acres (132 ha), and were listed on the National Register of Historic Places in 2008.

Foothill Farm is a historic farmhouse on Old Troy Road in Dublin, New Hampshire, United States. Built about 1914 as part of the large Amory summer estate, it is a distinctive local example of Dutch Colonial Revival architecture. The house was listed on the National Register of Historic Places in 1983.

The Oaks, also known as Downs Calhoun House, Calhoun-Henderson House, and Lumley Farmstead is a historic home and farm complex located near Coronaca, Greenwood County, South Carolina. It consists of a two-story wood-frame I-house, built about 1825, with significant additions and alterations about 1845, 1855, 1880, and 1920. Also on the property are the contributing small storage building, two large cow/livestock barns, a farm workshop, a dairy barn, an early-20th century livestock watering trough, and an early-to-mid-20th century gasoline pump.

John Jacob Rawl House is a historic home located at Batesburg-Leesville, Lexington County, South Carolina. It was built about 1900, and is a one-story frame Victorian dwelling with elaborate carpenter's ornamentation. It has a brick pier foundation and a standing seam metal gable roof. The façade features a porch with rounded corners and an elaborate spindle frieze.

The Jacob Wingard Dreher House, also known as Glencoe Farm, is an historic home located near Irmo, Lexington County, South Carolina. It was built about 1830–50, and is a two-story, rectangular weatherboarded frame farmhouse. It has a gable roof and features a one-story, shed-roofed porch across the front façade. A single story wing, added about 1910, is connected to the left elevation by a porch. Also on the property is a one-story, frame, weatherboarded store building, which was moved to its present location about 1945.

Ballentine-Shealy House, also known as the Ballentine-Shealy-Slocum House, is a historic home located near Lexington, Lexington County, South Carolina. It was built in the late-18th or early-19th century, and is a 1+1⁄2-story, rectangular log building. It is sheathed in weatherboard and has a standing seam metal gable roof. It has shed rooms on the rear and a one-story shed-roofed front porch with an enclosed room. The house has a hall-and-parlor plan and an enclosed stair. An open breezeway connects the house to the kitchen, which has a fieldstone and brick chimney and a side porch. Also on the property a dilapidated dairy, a small log barn, and a well house.

John Solomon Hendrix House, also known as the Sol Hendrix House, is a historic home located near Lexington, Lexington County, South Carolina. It was built about 1850, and is a two-story, rectangular, weatherboarded frame farmhouse. It has a gable roof and exterior end chimneys. The front façade features a double tiered porch supported by square wood posts.
Henry Lybrand Farm, also known as the Connelly Farm, is a historic home and farm located near Lexington, Lexington County, South Carolina. It was built about 1835, and is a two-story, rectangular, frame dwelling. It is sheathed in weatherboard and has a gable roof. The front façade features a one-story shed-roofed porch supported by square wood posts. The house has a one-story rear ell, built about 1900. Also on the property is the only intact cotton gin house left in the county, a cook's house, a small wash house, a smokehouse, a log barn, a two-story log barn, a corncrib, and a granary.

Gunter-Summers House, also known as the Henry Jacob Summers House, is a historic home located at West Columbia, Lexington County, South Carolina. It was built in 1895, and is an I-house with Queen Anne style decorative elements with an Eastlake theme, notably the geometric banded frieze and geometric stained glass doors with running trim. It is a two-story, frame dwelling and has weatherboard siding and a brick pier foundation. The front façade features a two-tiered, full-width front porch. Also on the property are a barn and a smokehouse with a braced overhanging front gable.

Charlton Rauch House is a historic home located at Lexington, Lexington County, South Carolina. It was built in 1886, and is a 2+1⁄2-story, frame vernacular Queen Anne style house with an irregular plan and a gable roof. It is sheathed in weatherboard and has a one-story rear wing. the front façade features a one-story, hip roofed porch with a second-story, shed-roofed porch; a two-story polygonal bay; and a hip-roofed, three-story, projecting polygonal bay. Its owner Charlton Rauch operated a livery stable and was a cotton buyer and dealer in general merchandise.
Vastine Wessinger House is a historic home located near Lexington, Lexington County, South Carolina. It was built about 1891, and is a two-story, rectangular, frame farmhouse. It is sheathed in weatherboard and has a truncated hip roof. The front façade features a projecting Victorian influenced, ornamented double-tiered porch. Also on the property is a contributing small, frame building used as a garage, but originally operated as a store by in the 1890s and from 1910 to 1935 as a farm commissary.

John Jacob Calhoun Koon Farmstead is a historic home and farm located near Ballentine, Richland County, South Carolina, USA. The house was built in about 1890, and is a two-story farmhouse with a two-tiered Victorian influenced wraparound porch. It has a one-story, gable roofed frame rear addition. Also on the property are the contributing frame grain barn, a frame cotton house, a frame workshop/toolhouse, a late-19th century shed, a planing shed and a sawmill.
Kerr Scott Farm, also known as Melville, is a historic home and farm located near Haw River, Alamance County, North Carolina. The vernacular farmhouse was built in 1919, and consists of a 1 1/2-story, frame, center hall plan, hip-roofed main block, with a one-story frame gable-roofed ell built about 1860. The property includes a variety of contributing outbuildings including a farm office, milk house, woodshed, dairy barns, equipment building / machine shop (1941), cow shed, gas / oil house, corn crib (1910), silos, and cow sheds. It was the home of North Carolina governor and United States Senator, W. Kerr Scott (1896-1958) and the birthplace of W. Kerr Scott's son, also a former North Carolina governor, Robert W. Scott.
The Donovan–Hussey Farms Historic District encompasses a pair of 19th-century farm properties in rural Houlton, Maine. Both farms, whose complexes stand roughy opposite each other on Ludlow Road northwest of the town center, were established in the mid-19th century, and substantially modernized in the early 20th century. As examples of the changing agricultural trends of Aroostook County, they were listed on the National Register of Historic Places in 2009.

Capt. John S. Pope Farm is a historic tobacco farm complex located near Cedar Grove, Orange County, North Carolina. The farmhouse was built between 1870 and 1874, and is a two-story, frame I-house with a one-story ell. It sits on a stone pier foundation, has a triple gable roof, and features stone gable end chimneys. Also on the property are the contributing well house, washhouse, garage / smokehouse, flower house, two corn cribs, feed barn, tobacco ordering/stripping house, two curing barns, stick shed, five tobacco barns, a spring-fed well, workshop, a small log building, two wood sheds, and the surrounding agricultural landscape.
Barber Farm, also known as Luckland, is a historic farm complex and national historic district located near Cleveland, Rowan County, North Carolina. The Jacob Barber House was built about 1855, and is a two-story, single-pile, three-bay vernacular Greek Revival style frame dwelling. It has a one-story rear ell and a one-story shed roofed rear porch. Its builder James Graham also built the Robert Knox House and the Hall Family House. Other contributing resources are the cow barn, smokehouse, granary, double crib log barn, well house, log corn crib / barn, carriage house, school, Edward W. Barber House (1870s), Edward W. Barber Well House (1870s), North Carolina Midland Railroad Right-of-Way, and the agricultural landscape.
Knox Farm Historic District is a historic farm complex and national historic district located near Cleveland, Rowan County, North Carolina. The Robert Knox House was built between 1854 and 1856, and is a two-story, single-pile, three-bay vernacular Greek Revival style frame dwelling. It has a two-story rear ell, one-story rear kitchen ell. Its builder James Graham also built the Jacob Barber House and the Hall Family House. Other contributing resources are the log corn crib, reaper shed, power plan, chicken house, brooder house, log smokehouse, barn, main barn (1916), milking parlor (1948), spring house, tenant house (1920), and Knox Chapel Methodist Church (1870s).
References
- 1 2 "National Register Information System". National Register of Historic Places . National Park Service. July 9, 2010.
- ↑ unknown (n.d.). "John Jacob Hite Farm" (pdf). National Register of Historic Places - Nomination and Inventory. Retrieved June 21, 2014.
- ↑ "John Jacob Hite Farm, Lexington County (Address Restricted)". National Register Properties in South Carolina. South Carolina Department of Archives and History. Retrieved June 21, 2014.

