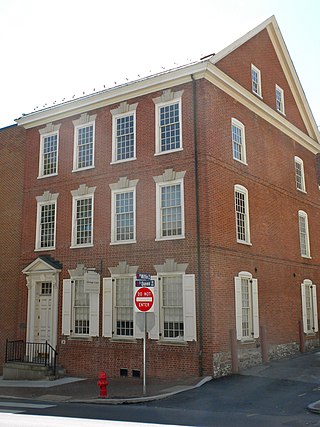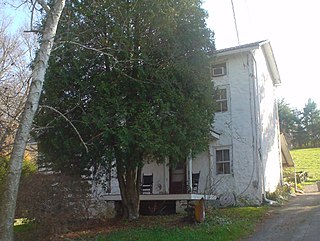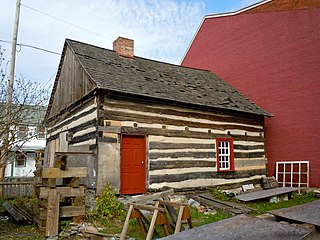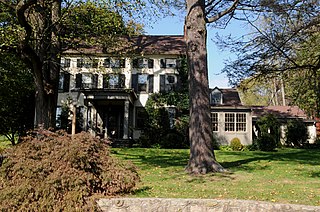
Pottsville is the county seat of Schuylkill County, Pennsylvania, United States. The population was 13,346 at the 2020 census, and is the principal city of the Pottsville, PA Micropolitan Statistical Area. The city lies along the west bank of the Schuylkill River, 52 miles (84 km) south of Wilkes-Barre. It is located in Pennsylvania's Coal Region.

The Jasper Yeates House, also known as the home of WRKY Radio, is an historic American home that is located in Lancaster, Lancaster County, Pennsylvania.

"Melrose", also known as the Old President's House, is an historic home that is located on the campus of Cheyney University of Pennsylvania in Cheyney, Delaware County, Pennsylvania.

Gen. John Thompson House is a historic home located at College Township, Centre County, Pennsylvania. It was built in 1813–1814, and is a two-story, three-bay, Georgian style limestone and sandstone farmhouse with stone kitchen ell. The interior has a traditional center hall plan. A large one-story board-and-batten sided family room addition was built in 1958–1959. Also on the property is a large barn dated to the American Civil War period.

The Peter Herdic House is an historic, American home that is located at 407 West 4th Street between Elmira and Center Streets in the Millionaire's Row Historic District of Williamsport, Pennsylvania, United States.

Hammersly-Strominger House is a historic home located at Newberry Township, York County, Pennsylvania. It was built in two phases. The first section was built about 1790, and is a 2+1⁄2-story, log structure with a gable roof. A 2+1⁄2-story, gable-roofed, stone section was added in 1835. It features a shed-roofed porch.

Handwrought, also known as Thomas Marshall House, is a historic home located at Concordville, Delaware County, Pennsylvania. It was built in 1805, and is a two- to three-story Eastern Pennsylvania Bank House. It is built of random fieldstone and has two entrances. Heat, electronic, and water were installed in the house after 1947.

The John Cheyney Log Tenant House and Farm, also known as the Thomas Huston Farm, is an historic American home and associated buildings that are located in Cheyney, Delaware County, Pennsylvania.

John S. Douglas House, also known as Dolfi Funeral Home, is a historic home located at Uniontown, Fayette County, Pennsylvania. It was built in 1901, and is a large 2+1⁄2-story, brick dwelling with a two-story rear wing added in 1967. The house is in the Richardsonian Romanesque style, with Chateauesque elements. It is five-bays wide and has a wraparound porch and porte cochere. The front facade features rounded arched windows with wide cut stone arches. Also on the property is a contributing carriage house.

Chestnut Street Log House is a historic home located in Lebanon, Lebanon County, Pennsylvania. It was built around 1772, and is a 1+1⁄2-story, rectangular log residence on a limestone foundation. It is three bays wide and one bay deep, with a gable roof, and central fireplace. It is believed to have been raised 1 1/2-feet about 1850, and according to National Register of Historic Places records was restored to its 1700s appearance around 1978.

The Springfield Mill, also known as the Piper-Streeper Mill, is an historic, American gristmill that is located near the Wissahickon Creek in Erdenheim, Springfield Township, Montgomery County, Pennsylvania.

Milmoral, also known as the H.G. Fetterolf House, John & Elizabeth Eagleson House and Ruth Nissen House, is an historic, American home that is located in Cheltenham Township, Montgomery County, Pennsylvania.

"Cloud Home" is a historic home located at Pottsville, Schuylkill County, Pennsylvania. It is a 2+1⁄2-story fieldstone dwelling in the Greek Revival style. It features a pedimented portico supported by four Corinthian order columns. Surrounding the home are seven acres of landscaped grounds. Located on the property are a contributing large stone barn, stone smokehouse with matching necessary, and an octagonal stone building with subterranean vault. This building was used as John Bannans legal office.

Frank D. Yuengling Mansion is a historic home located in Pottsville, Schuylkill County, Pennsylvania. It was built in 1913, and is a large three-story dwelling in the Tudor-Jacobean style. It is constructed of brick, stucco, and half-timbering and contains 20-plus rooms. It features side and rear porches, a front portico, stone facing, and many gables, overhanging balconies, and brick chimneys. Also located on the property are a contributing Jacobean style garage, formal garden with decorative statuary and sundial, and sunken garden with gazebo. The house was the first house to have a telephone and electricity in at Pottsville, Schuylkill County, Pennsylvania. It was built by Frank D. Yuengling of the Yuengling brewery, grandson of David Yuengling. The house is used as a cultural center and education facility, managed by the Schuylkill County Council For The Arts.

The Sylvanus Mulford House, also known as the John Lyons House, is an historic, American home that is located in Montrose, Susquehanna County, Pennsylvania.

Longland, also known as the Margaret Mead Farmstead, is an historic, American home that is located near Holicong, in Buckingham Township, Bucks County, Pennsylvania.

Spinner House is a historic home located at Spinnerstown, Bucks County, Pennsylvania. It was built about 1860, and is a 2+1⁄2-story, three bay by two bay, frame and brick dwelling with a gable roof and 2-story rear addition. Three sides of the house are covered in shiplap siding, and the fourth in brick. It is in the Italianate style. The interior features notable stencil work.

Terracina, also known as The Huston House, is an historic, American home that is located in Coatesville, Chester County, Pennsylvania.

The Peter Harvey House and Barn is an historic, American home and barn complex that is located in Pennsbury Township, Chester County, Pennsylvania.

Col. John Hannum House is a historic house located in East Bradford Township, Chester County, Pennsylvania. The original section was built about 1760, and has three additions. The original section is 2+1⁄2 stories and constructed of fieldstone. It is five bays wide and has a gable roof. It has a two-story rectangular wing with a gable roof. Attached to the wing is a banked addition and one-story garage. It was the home of politician, businessman and colonial militiaman John Hannum III.
























