
The Hermitage is a historical museum located in Davidson County, Tennessee, United States, 10 miles (16 km) east of downtown Nashville. The 1,000-acre (400 ha)+ site was owned by Andrew Jackson, the seventh president of the United States, from 1804 until his death at the Hermitage in 1845. It also serves as his final resting place. Jackson lived at the property intermittently until he retired from public life in 1837.

Doughoregan Manor is a plantation house and estate located on Manor Lane west of Ellicott City, Maryland, United States. Established in the early 18th century as the seat of Maryland's prominent Carroll family, it was home to Founding Father Charles Carroll, a signer of the United States Declaration of Independence, during the late 18th century. A portion of the estate, including the main house, was designated a National Historic Landmark on November 11, 1971. It remains in the Carroll family and is not open to the public.

Boone Hall Plantation is a historic district located in Mount Pleasant, Charleston County, South Carolina, United States and listed on the National Register of Historic Places. The plantation is one of America's oldest plantations still in operation. It has continually produced agricultural crops for over 320 years and is open for public tours.

The John Paul Jones House is a historic house at 43 Middle Street in Portsmouth, New Hampshire. Now a historic house museum and a National Historic Landmark, it is where American Revolutionary War naval hero John Paul Jones, resided from 1781-82 when it was operated as a boarding house. He also lived in a home in Fredericksburg, Virginia, on Caroline Street, owned by his brother.

Rosedown Plantation State Historic Site is an 8,000-square-foot (740 m2) historic home and former plantation located in St. Francisville, Louisiana, United States. Built in 1835 by Daniel and Martha Turnbull, it is one of the most documented and intact plantation complexes in the Southern United States. It is known for its extensive formal gardens surrounding the house.

Nottoway Plantation, also known as Nottoway Plantation House is located near White Castle, Louisiana, United States. The plantation house is a Greek Revival- and Italianate-styled mansion built by slaves and artisans for John Hampden Randolph in 1859, and is the largest extant antebellum plantation house in the South with 53,000 square feet (4,900 m2) of floor space.

Hope Plantation, built in 1803, is an early house built in the Palladian mode of the federal style, located on the Carolina Coastal Plain, near Windsor, North Carolina, in the United States. The plantation house was built by David Stone, a member of the coastal Carolina planter class, later Governor of North Carolina and a United States senator. One of the finest examples of Palladian design built in timber, the manor house is slightly modified by neo-classical elements. The facade has five bays and a pedimented double portico with the original Chinese Chippendale balustrade. Crowning the house is a widow's walk with matching railing. The interior of the house displays a height and grandeur rare in the region, and is furnished with a unique collection of period furniture, art and artifacts.

Rosemount is a historic plantation house near Forkland, Alabama. The Greek Revival style house was built in stages between 1832 and the 1850s by the Glover family. The house has been called the "Grand Mansion of Alabama." The property was added to the National Register of Historic Places on May 27, 1971. The Glover family enslaved over 300 people from 1830 until 1860.

Bon Aire is a historic home located near Shipman, Nelson County, Virginia. It is a Federal-style brick dwelling dramatically sited on a hill overlooking the James River. It was built about 1812 in a three-part scheme; with a two-story center section flanked by 1+1⁄2-story, two-bay wings. In plan and detail Bon Aire is linked to a number of tripartite houses, such as Point of Honor in nearby Lynchburg, built for a cousin of Bon Aire's builder, Dr. George Cabell.

The Baldwin-Grantham House, also known as Locust Grove and Shanghai House, was built in 1749 in Shanghai, West Virginia, in the Back Creek district of Berkeley County. The earliest portion of the house is a log cabin built in 1749 by Frances Baldwin. Frances and his wife Sarah lived there until 1790, when they sold the property to Joseph Grantham and Jacob Fry. William Grantham inherited the land from his father and circa 1820 built a brick kitchen addition onto the cabin, which now forms the middle part of the house.

Susina Plantation is an antebellum Greek Revival house and several dependencies on 140 acres near Beachton, Georgia, approximately 15 miles (24 km) southwest of the city of Thomasville, Georgia. It was originally called Cedar Grove. The house is listed on the National Register of Historic Places, and is currently a private residence.
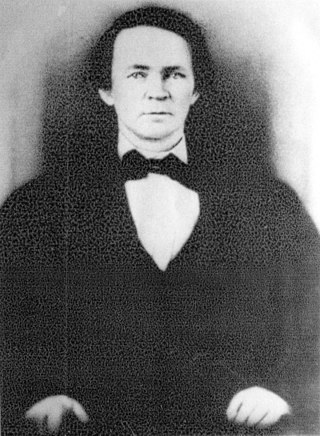
John Wind was an architect who worked in southwest Georgia in the United States from approximately 1838 until his death in 1863. He was born in Bristol, England, in 1819. John Wind designed the Greenwood, Susina, Oak Lawn, Pebble Hill, Eudora and Fair Oaks monumental plantation houses, the Thomas county courthouse and a few in-town cottages. William Warren Rogers writes "Some of Wind's work still exists and reveals him as one of the South's most talented but, unfortunately, least known architects." John Wind also worked as an inventor, jeweler, master mechanic and surveyor. He devised a clock that remained wound for one year and was awarded a patent for a cotton thresher and cleaner, Patent Number 5369. He was also the co-recipient of a corn husker and sheller patent in 1860. But it was his work as an architect that made him an enduring figure.

The H. Earl Clack House is a historic house located at 532 Second Avenue in Havre, Montana. It is locally significant as a very good example of a classically inspired Georgian Revival dwelling. It was added to the National Register of Historic Places on October 24, 1985.
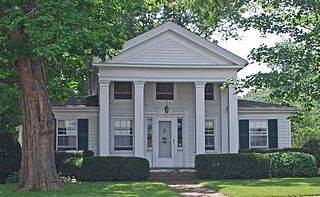
The James Litchfield House is a private house located at 3512 Central Street in Dexter, Michigan. It was listed on the National Register of Historic Places in 1984. The house is an excellent Michigan example of a "basilica type" Greek Revival house.

The Withers-Chapman House is a historic residence in Huntsville, Alabama. The house was built by Allen Christian circa 1835 as the center of a farm that would become one of the major dairy suppliers in central North Alabama. After Christian's death in 1849, the house was purchased by Augustine and Mary Withers. Former Governor of Alabama Reuben Chapman acquired the house in 1873, after his previous house nearby had been burned by departing Union soldiers in 1865. The house remained in Chapman's family from 1873 until 1971. The surrounding farmland has been sold off into suburban development, but the house retains a prominent position on a 2-acre lot on a hillside.

The Oaks is a historic residence near Tuscumbia in Colbert County, Alabama. Ricks came to North Alabama from Halifax, North Carolina in the early 1820s. He acquired a large plantation which he sold in 1826 and purchased nearby land, which was worked by the forced labour of enslaved people who he had brought with him. A log house had been built on the new property circa 1818, and Ricks built a new, larger house connected to it which was completed in 1832. The house remained in the family until 1966, and is still in use as a private residence.
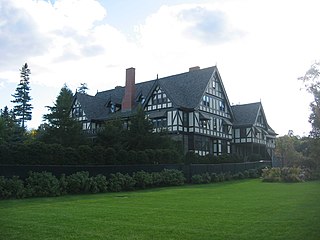
The John Innes Kane Cottage, also known as Breakwater and Atlantique, is a historic summer estate house at 45 Hancock Street in Bar Harbor, Maine. Built in 1903-04 for John Innes Kane, a wealthy grandson of John Jacob Astor and designed by local architect Fred L. Savage, it is one of a small number of estate houses to escape Bar Harbor's devastating 1947 fire. An imposing example of Tudor Revival architecture, it was listed on the National Register of Historic Places in 1992.
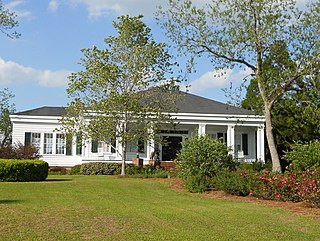
The Glenn–Thompson Plantation is a historic plantation house near Pittsview in Russell County, Alabama. The house was built in 1837, five years after the Treaty of Cusseta which ceded Muscogee lands to the United States. It was built by Massilon McKendree Glenn, son of the founder of nearby Glennville, and an academic who was the president of the Board of Trustees of the Glennville Female Academy. Glenn traded the house and its lands to a nearby planter named George Hargraves Thompson in 1840. Thompson developed the land into a working plantation, and his son, Willis, was one of the first in the area to convert his lands to produce pecans.

Thornhill, also known as the Hade–Lewis House, is a plantation in Talladega County, Alabama, built beginning in 1835 by planter John Hardie. Hardie was an immigrant from Scotland, arriving in the Alabama Territory in 1818 after first spending time in New York and Virginia. He acquired the 700 acres (280 ha) of land for Thornhill in 1834 or 1835. The topology of the land reminded Hardie of his father's Thorn Hill Farm in Kinross, Scotland, so he named the property Thornhill. Cotton was the primary crop grown at Thornhill with about 50 enslaved people being held at the plantation by Hardie.
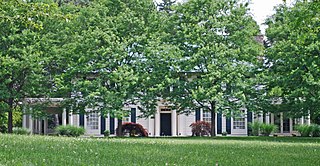
The Arnold and Gertrude Goss House is a single-family home located at 3215 W. Dobson Place in Ann Arbor, Michigan. It was listed on the National Register of Historic Places in 2008.
























