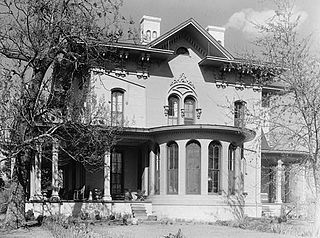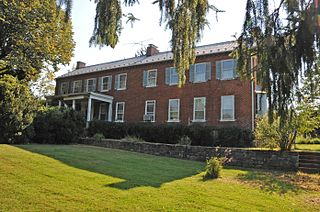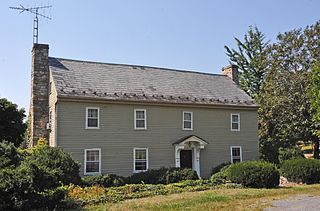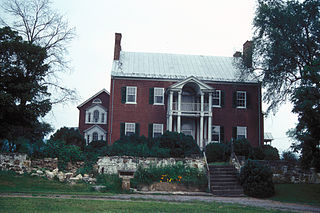
Franklin is a town in and the county seat of Pendleton County, West Virginia, United States. The population was 486 at the 2020 census. Franklin was established in 1794 and named for Francis Evick, an early settler.

Johnson Newlon Camden was a prominent oilman, industrialist, banker, railroad tycoon, and politician who was estimated to be worth $25 million at the time of his unexpected death. Although both of his attempts to become governor of the new state of West Virginia failed, he did become United States Senator, representing West Virginia on two occasions.

Lovingston is a census-designated place (CDP) in and the county seat of Nelson County, Virginia, United States. The population, as of the 2010 Census, was 520. Its ZIP Code is 22949. It was among the communities severely affected by flash flooding from Hurricane Camille in 1969.

The Harner Homestead, is a historic home outside Morgantown, Monongalia County, West Virginia.

Camden is an Italian Villa-style house on the Rappahannock River just downriver of Port Royal, Virginia. Built 1857–1859, it is one of the nation's finest examples of an Italianate country house. It is located on the southeast bank of the Rappahannock River, about 0.5 miles (0.80 km) north of the intersection of Camden Road and United States Route 17. Camden was declared a National Historic Landmark in 1971 for its architecture.

Historic Sandusky is a historic home located in Lynchburg, Virginia. It is a formal two-story, brick "I" house built about 1808, with a later addition. It was built by Charles Johnston, and is one of the earliest homes in the Lynchburg area to display the architectural details and refinements characteristic of Federal design.

St. Bernard Church and Cemetery is a historic Roman Catholic church and cemetery near Camden, Lewis County, West Virginia. It was built in 1909, and is a rectangular gable-roofed, one-story frame structure in the Gothic Revival style. It features a two-story entrance bell tower. The property includes the church cemetery; it includes the grave of Father Thomas Aquinas Quirk (1845–1937). Most of the settlers in the region, including the congregants of the church, were of Irish descent.

William G. Morgan House, also known as "Morgan Acres," is a historic home located at Bunker Hill, Berkeley County, West Virginia. It was built in 1849, and is a two-story, nine-bay, brick dwelling in the Greek Revival style. It is a long, narrow building with a central block and side wings, measuring 75 feet long and 21 feet deep. It features a one-story entrance portico with Doric order columns. The entrance has a Chinese Chippendale transom. Also on the property is a brick outbuilding with heavy board-and-batten door. It was built by William G. Morgan, great-grandson of Morgan Morgan, West Virginia's first white settler. The property was determined in 1924 to be the site of Morgan Morgan's first crude shelter built in 1726.

John, David, and Jacob Rees House, also known as Lefevre Farm, is a historic home located at Bunker Hill, Berkeley County, West Virginia. It is an L-shaped, log, stone-and-brick dwelling on a stone foundation. It measures 45 feet wide by 70 feet deep, and was built in three sections, the oldest, three-bay log section dating to about 1760. The two-story, three-bay rubble stone section is in the Federal style and built in 1791. The front section was built about 1855 and is a five-bay-wide, 2+1⁄2-story building in the Greek Revival style. Also on the property is a small stone spring house and log barn.

Gilbert and Samuel McKown House, also known as "Marshy Dell", is a historic home located near Gerrardstown, Berkeley County, West Virginia. It is a large two story, four bay wide log dwelling. The eastern section of the house was built by Gilbert McKown about 1774; the other section was added by his son Samuel about 1810. Also on the property is a 1+1⁄2-story stone outbuilding.

Old Huntington High School is a historic high school building located at Huntington, Cabell County, West Virginia. It was built in 1916, and is a 4+1⁄2-story buff-brick building in the Classical Revival style. It consists of a long rectangle with a shorter rectangular wing on each end of the main rectangle forming a "U" shape. The courtyard is enclosed with three additions completed in 1951 (gymnasium), 1956 (cafeteria), and 1977. The building contains 155,512 square feet (14,447.5 m2) of space. The kitchen is located in an older red brick building built in 1916, built originally as a carriage house. The last graduating class was in 1996. A new facility was built to consolidate Old Huntington High and Huntington East High School into a single institution; the new school opened in August 1996 as Huntington High School. It is now known as The Renaissance Center. Part of the building was converted into apartments. The YMCA uses part of it for workout facilities and a daycare facility. The building also houses studio space, an auditorium, and small art gallery.

"Willow Wall", also known as McNeill Family House, is an American historic home located near Old Fields, Hardy County, West Virginia. It was built in 1811–1812, and is a two-story, U-shaped brick dwelling in the Georgian-Tidewater style. It has a double Georgian porch, outlined by Ionic order columns. The two wings have double Palladian windows on the front gable ends. The interior features the French hand-printed wallpaper "The Passing of the Chase." The property was first settled in between 1760 and 1770 by Daniel McNeill. During the American Civil War the McNeill properties were centers of activity for McNeill's Rangers and the Willow Wall residence was used as a hospital for wounded men.

Byrnside-Beirne-Johnson House, also known as "Willowbrook," is a historic home located near Union, Monroe County, West Virginia. The house began as a pioneer log fort built by six families in 1770. After 1855, it was enlarged to a large 2+1⁄2-story, five-bay, T-shaped dwelling with a two-story rear wing. It is covered with board-and-batten siding in the Gothic Revival style. The front features a two-story gable end porch built about 1900. Also on the property is a contributing smokehouse.

John McLure House, also known as the Hans Phillips House, Lawrence Sands House, and Daniel Zane House, is a historic home located on Wheeling Island at Wheeling, Ohio County, West Virginia. It was built between 1853 and 1856 [when the island was a part of Virginia], and is a three-story, Federal-style brick dwelling. A two-story rear addition was built before 1870. A semi-circular columned portico and two-story, projecting side bay, were added in the late 19th century and added Classical Revival elements to the home.

Carter Farm, also known as "Everbreeze," is a historic house and farm located near West Liberty, Ohio County, West Virginia. The main house was built between 1848 and 1852, and is a 1+1⁄2-story brick residence in the Greek Revival style. It features a hipped roof and symmetrical facade. The original portico was replaced in 1946. Also on the property are a one-story, gabled-roof masonry slave quarters; a masonry, outdoor detached kitchen; the "Wool House," built in 1819; and a large, 2+1⁄2-story barn.

James Clark McGrew House, also known as the Gibson Property, is a historic home located at Kingwood, Preston County, West Virginia. The house consists of a large main two-story block and a low two-story ell. The oldest section is the northern ell, built in 1841. The main block was built about 1870. Also on the property are a contributing two-story barn/outbuilding connected to the house with a breezeway and a two-story Gothic Revival barn/carriage house. The house was built by James McGrew, a founding father of West Virginia.

The Union Trust National Bank, also known as the Union Trust and Deposit Company, is a historic bank building located at Parkersburg, Wood County, West Virginia. It was built in 1903–1904, and is a seven-story, five bay by seven bay, U-shaped, masonry building in the Classical style. The central bay features a projecting three-sided bay window. The building was ordered by Senator Johnson N. Camden (1828–1908).

Liberty Hall is located in Bedford County in Forest, Virginia. It is one of the very few Federal-Style homes still standing today from the 1700s in the Central Virginia area. It was built in 1778 as a family home. Rutherford B. Hayes and William McKinley once visited the home during the Civil War. Many homes were burnt in Forest, Virginia in the 1800s yet Liberty Hall was spared. The first owner of Liberty Hall was the founder of Augusta Academy which is now Washington and Lee University. Liberty Hall is now a private residence that has stayed in the family for over 100 years. It is listed on the National Register of Historic Places.

McKinley Elementary School is a former school building located at 640 Plum Street in Wyandotte, Michigan. It was listed on the National Register of Historic Places in 2017.























